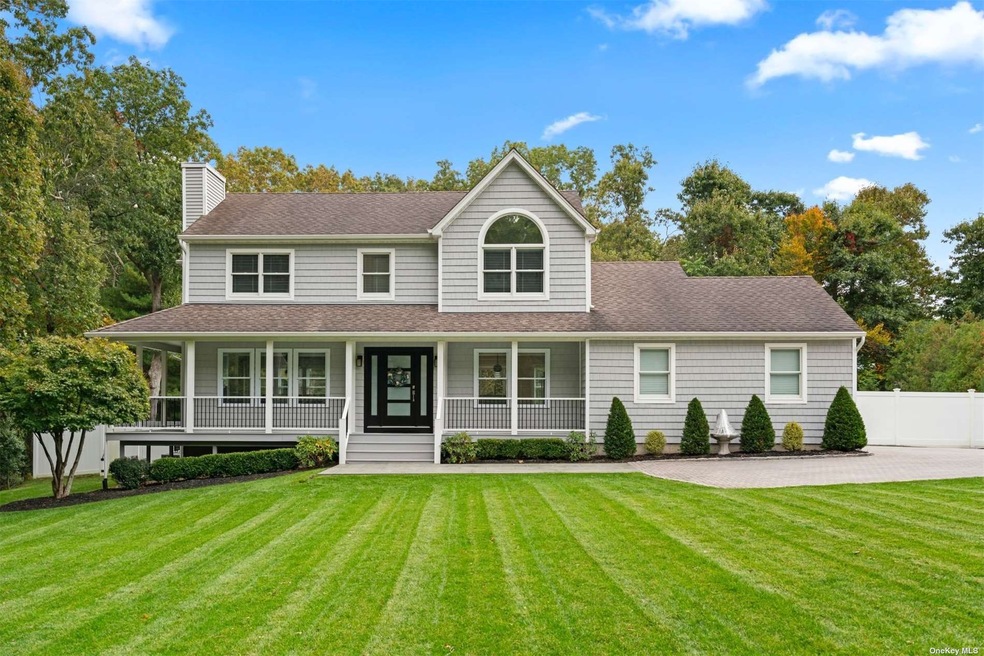
56 N Woods Rd Calverton, NY 11933
Calverton NeighborhoodHighlights
- Deck
- Cathedral Ceiling
- Victorian Architecture
- Private Lot
- Wood Flooring
- 1 Fireplace
About This Home
As of December 2023This fully renovated home, completed in 2019, is located on a private cul-de-sac. With 5 bedrooms and 3.5 baths, the home features a beautifully designed open floor plan. The kitchen is a dream with top-of-the-line stainless steel appliances and a wine cooler. The central island with quartz countertops provides plenty of seating and space for meal preparation. The main floor includes a spacious living room, mudroom, powder room, formal dining room, and a gas fireplace. The second floor offers a large primary bedroom with cathedral ceilings, a full en-suite bathroom, and a walk-in closet. There are also three additional oversized bedrooms and another full bathroom. The home is equipped with LED high hats throughout and has a large, finished basement with an additional bedroom, laundry area, egress window, and outside entrance. Other features include a newer heating system, newer central air conditioning, a two-car garage, an 16x20 Trex deck, and owned solar panels. Enjoy the sunrise on your front porch and sunset in your beautiful landscaped fenced yard.Located near the North Fork amenities such as vineyards, farm stands, breweries, restaurants, shops, and medical facilities, this home offers a luxurious and comfortable lifestyle. Don't miss the opportunity to make this elegant residence your home!
Last Agent to Sell the Property
Coldwell Banker American Homes Brokerage Phone: 631-331-9700 License #10401276749

Home Details
Home Type
- Single Family
Est. Annual Taxes
- $14,125
Year Built
- Built in 2002 | Remodeled in 2019
Lot Details
- 0.92 Acre Lot
- Cul-De-Sac
- Back Yard Fenced
- Private Lot
- Level Lot
- Sprinkler System
Parking
- 2 Car Attached Garage
- Driveway
Home Design
- Victorian Architecture
- Frame Construction
- Vinyl Siding
Interior Spaces
- 3,132 Sq Ft Home
- Cathedral Ceiling
- Skylights
- 1 Fireplace
- Double Pane Windows
- Den
- Storage
- Wood Flooring
- Smart Thermostat
Kitchen
- Eat-In Kitchen
- Oven
- ENERGY STAR Qualified Refrigerator
- ENERGY STAR Qualified Dishwasher
- Wine Cooler
Bedrooms and Bathrooms
- 5 Bedrooms
- Walk-In Closet
- Powder Room
Laundry
- ENERGY STAR Qualified Dryer
- Dryer
- ENERGY STAR Qualified Washer
Finished Basement
- Walk-Out Basement
- Basement Fills Entire Space Under The House
Outdoor Features
- Deck
- Porch
Schools
- Riley Avenue Elementary School
- Riverhead Middle School
- Riverhead Senior High School
Utilities
- Forced Air Heating and Cooling System
- Heating System Uses Propane
- ENERGY STAR Qualified Water Heater
- Cesspool
Listing and Financial Details
- Legal Lot and Block 22 / 2
- Assessor Parcel Number 0600-080-00-02-00-003-020
Map
Home Values in the Area
Average Home Value in this Area
Property History
| Date | Event | Price | Change | Sq Ft Price |
|---|---|---|---|---|
| 12/10/2024 12/10/24 | Off Market | $570,000 | -- | -- |
| 12/20/2023 12/20/23 | Sold | $890,000 | -1.1% | $284 / Sq Ft |
| 10/27/2023 10/27/23 | Pending | -- | -- | -- |
| 10/19/2023 10/19/23 | For Sale | $899,999 | +57.9% | $287 / Sq Ft |
| 02/08/2019 02/08/19 | Sold | $570,000 | -0.9% | $182 / Sq Ft |
| 01/25/2019 01/25/19 | Pending | -- | -- | -- |
| 01/17/2019 01/17/19 | For Sale | $575,000 | -- | $184 / Sq Ft |
Tax History
| Year | Tax Paid | Tax Assessment Tax Assessment Total Assessment is a certain percentage of the fair market value that is determined by local assessors to be the total taxable value of land and additions on the property. | Land | Improvement |
|---|---|---|---|---|
| 2023 | $13,546 | $66,823 | $12,600 | $54,223 |
| 2022 | $12,775 | $70,400 | $12,600 | $57,800 |
| 2021 | $12,775 | $70,400 | $12,600 | $57,800 |
| 2020 | $13,818 | $70,400 | $12,600 | $57,800 |
| 2019 | $13,818 | $0 | $0 | $0 |
| 2018 | -- | $72,200 | $12,600 | $59,600 |
| 2017 | $14,553 | $72,200 | $12,600 | $59,600 |
| 2016 | $13,340 | $72,200 | $12,600 | $59,600 |
| 2015 | -- | $72,200 | $12,600 | $59,600 |
| 2014 | -- | $72,200 | $12,600 | $59,600 |
Mortgage History
| Date | Status | Loan Amount | Loan Type |
|---|---|---|---|
| Previous Owner | $175,000 | Stand Alone Refi Refinance Of Original Loan | |
| Previous Owner | $400,000 | Purchase Money Mortgage |
Deed History
| Date | Type | Sale Price | Title Company |
|---|---|---|---|
| Deed | $890,000 | Westcore Title | |
| Deed | $890,000 | Westcore Title | |
| Deed | $570,000 | -- | |
| Deed | $570,000 | -- | |
| Bargain Sale Deed | $425,000 | Chicago Title Insurance Co | |
| Bargain Sale Deed | $425,000 | Chicago Title Insurance Co | |
| Bargain Sale Deed | -- | -- | |
| Bargain Sale Deed | -- | -- |
Similar Homes in the area
Source: OneKey® MLS
MLS Number: KEY3511522
APN: 0600-080-00-02-00-003-020
- 1458 Middle Rd
- 1572 Middle Rd
- 88 Golden Spruce Dr Unit 47
- 68 Golden Spruce Dr Unit 68
- 16 Mastro Ct
- 1407 Middle Rd Unit 6
- 1407 Middle Rd Unit 88
- 1407 Middle Rd Unit 12
- 8 Black Pine St
- 799 Mill Rd
- 74 Mastro Ct
- 1795 Osborn Ave
- 1800 Osborn Ave
- 1449 Middle Rd
- 140767 Middle Rd Unit 67
- 1407203 Middle Rd Unit 203
- 1407263 Middle Rd Unit 263
- 140754 Middle Rd Unit 54
- 1524 Osborn Ave
- 0 Horton Ave Unit ONE3590744
