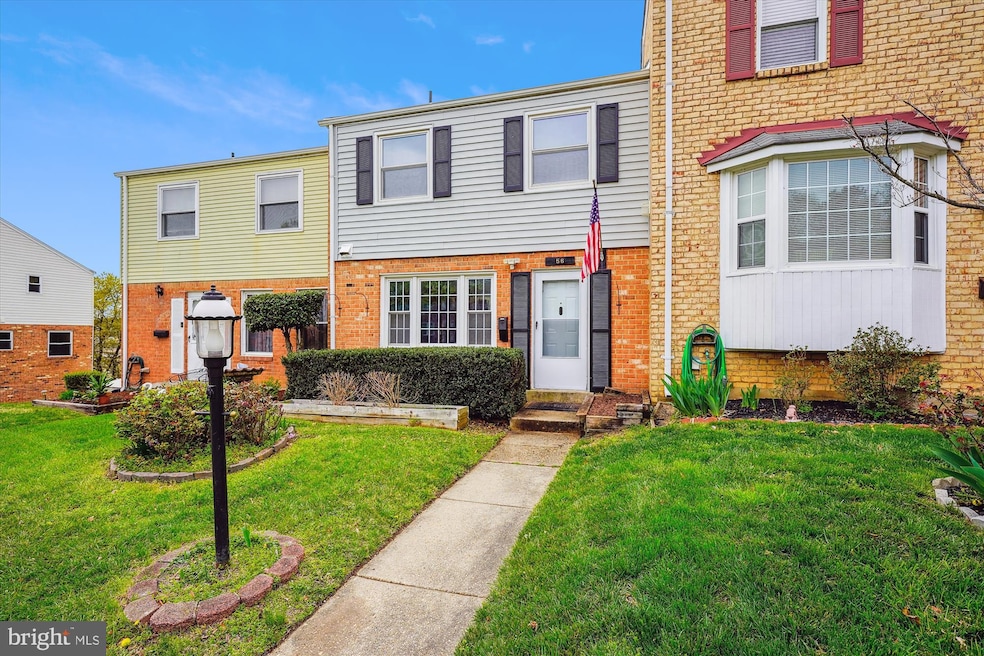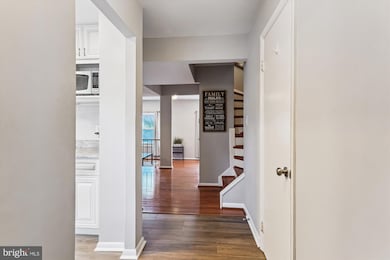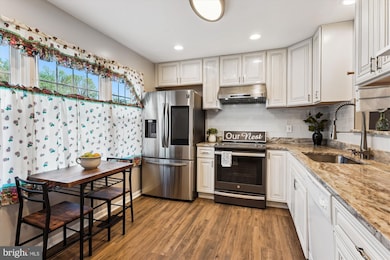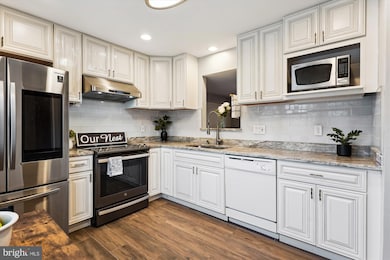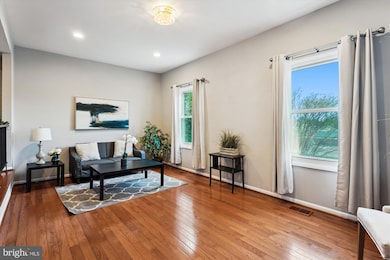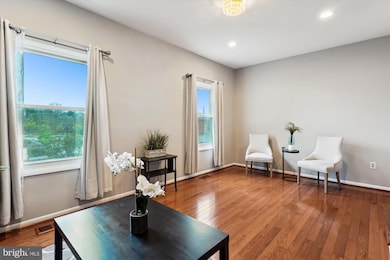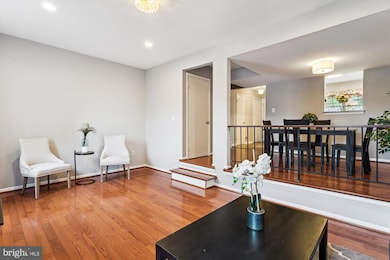
56 Orchard Dr Gaithersburg, MD 20878
Kentlands NeighborhoodEstimated payment $3,288/month
Highlights
- Very Popular Property
- Colonial Architecture
- Community Playground
- Rachel Carson Elementary School Rated A
- Community Pool
- Doors with lever handles
About This Home
Welcome to this charming and ideally located three-level townhome located next door to the Kentland. Recent improvements include a fully remodeled eat-in kitchen with stainless steel appliances (less than 5 years old), granite countertops, and custom cabinetry. The bathrooms have been tastefully remodeled with modern fixtures and tile. New hardwood flooring flows throughout the entire home, and all windows have been replaced for energy efficiency. The HVAC system was replaced in 2022, and the hot water heater was replaced in 2021.Enter through the main level and you will find a bright and airy eat-in kitchen space, along with a formal dining room and a spacious living room, ideal for entertaining. A convenient half bath completes this level. The upper level features three generously sized bedrooms, including a master suite with a wall to wall closet and an en-suite bathroom. An additional full bathroom serves the other two bedrooms. The lower level is a finished basement, providing extra living space for your family or extended family. Equipped with full bath, den/ office, family room space and a second kitchen. The townhome also includes a private patio and fenced rear yard. Located close to excellent schools, parks, and shopping, this townhome offers the perfect blend of comfort and convenience.
Open House Schedule
-
Saturday, April 26, 20251:00 to 3:00 pm4/26/2025 1:00:00 PM +00:004/26/2025 3:00:00 PM +00:00All are welcome!Add to Calendar
Townhouse Details
Home Type
- Townhome
Est. Annual Taxes
- $4,254
Year Built
- Built in 1972
HOA Fees
- $143 Monthly HOA Fees
Home Design
- Colonial Architecture
- Brick Exterior Construction
- Block Foundation
- Asphalt Roof
Interior Spaces
- Property has 3 Levels
- Finished Basement
- Walk-Out Basement
Bedrooms and Bathrooms
- 3 Bedrooms
Parking
- On-Street Parking
- 2 Assigned Parking Spaces
Utilities
- Central Air
- Heat Pump System
- Electric Water Heater
Additional Features
- Doors with lever handles
- 2,069 Sq Ft Lot
Listing and Financial Details
- Tax Lot 28
- Assessor Parcel Number 160900846595
Community Details
Overview
- The Orchards Subdivision
Recreation
- Community Playground
- Community Pool
Map
Home Values in the Area
Average Home Value in this Area
Tax History
| Year | Tax Paid | Tax Assessment Tax Assessment Total Assessment is a certain percentage of the fair market value that is determined by local assessors to be the total taxable value of land and additions on the property. | Land | Improvement |
|---|---|---|---|---|
| 2024 | $4,254 | $308,667 | $0 | $0 |
| 2023 | $3,357 | $295,200 | $140,000 | $155,200 |
| 2022 | $3,095 | $281,667 | $0 | $0 |
| 2021 | $6,190 | $268,133 | $0 | $0 |
| 2020 | $0 | $254,600 | $120,000 | $134,600 |
| 2019 | $2,723 | $254,600 | $120,000 | $134,600 |
| 2018 | $2,726 | $254,600 | $120,000 | $134,600 |
| 2017 | $2,641 | $257,600 | $0 | $0 |
| 2016 | -- | $239,433 | $0 | $0 |
| 2015 | $2,241 | $221,267 | $0 | $0 |
| 2014 | $2,241 | $203,100 | $0 | $0 |
Property History
| Date | Event | Price | Change | Sq Ft Price |
|---|---|---|---|---|
| 04/04/2025 04/04/25 | For Sale | $499,900 | +66.6% | $388 / Sq Ft |
| 06/19/2020 06/19/20 | Sold | $300,000 | -6.2% | $155 / Sq Ft |
| 06/02/2020 06/02/20 | Pending | -- | -- | -- |
| 05/19/2020 05/19/20 | Price Changed | $319,900 | -8.6% | $166 / Sq Ft |
| 03/28/2020 03/28/20 | For Sale | $350,000 | -- | $181 / Sq Ft |
Deed History
| Date | Type | Sale Price | Title Company |
|---|---|---|---|
| Deed | $300,000 | Landmark Title Services Inc | |
| Deed | -- | -- | |
| Deed | -- | -- | |
| Deed | $117,000 | -- |
Mortgage History
| Date | Status | Loan Amount | Loan Type |
|---|---|---|---|
| Previous Owner | $177,000 | Stand Alone Refi Refinance Of Original Loan | |
| Previous Owner | $177,000 | Stand Alone Refi Refinance Of Original Loan |
Similar Homes in Gaithersburg, MD
Source: Bright MLS
MLS Number: MDMC2168958
APN: 09-00846595
- 521 Kent Oaks Way
- 302 Tschiffely Square Rd
- 15724 Cherry Blossom Ln
- 207 Tschiffely Square Rd
- 11920 Darnestown Rd Unit V-4-C
- 15711 Cherry Blossom Ln
- 29 Green Dome Place
- 4 Citrus Grove Ct
- 16012 Howard Landing Dr
- 12014 Cherry Blossom Place
- 54 Garden Meadow Place
- 11922 Darnestown Rd Unit B
- 12528 Granite Ridge Dr
- 15803 Lautrec Ct
- 15723 Quince Trace Terrace
- 162 Kendrick Place
- 112 Kendrick Place Unit 22
- 12127 Sheets Farm Rd
- 124 Kendrick Place Unit 18
- 12403 Rousseau Terrace
