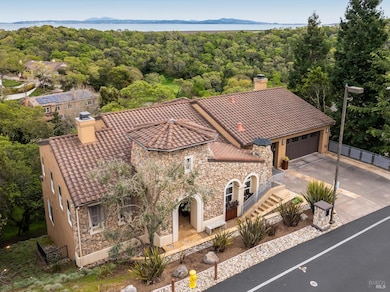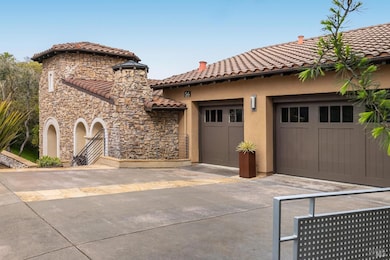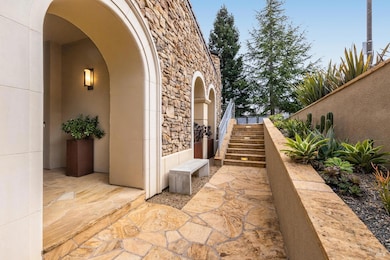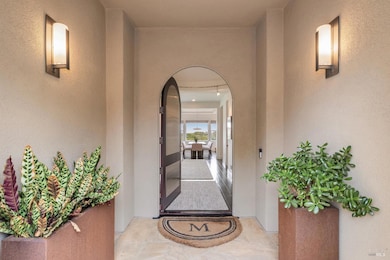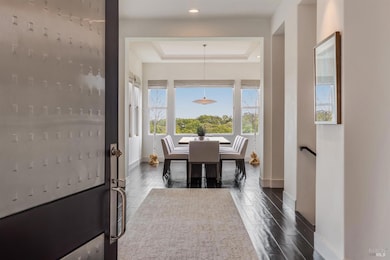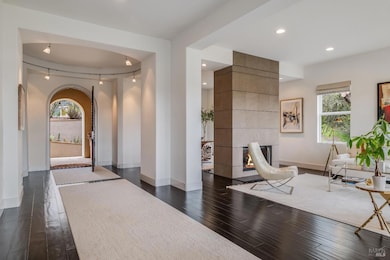
56 Stonetree Ln Novato, CA 94945
Southeast Novato NeighborhoodEstimated payment $15,496/month
Highlights
- Wine Cellar
- In Ground Pool
- Gated Community
- San Marin High School Rated A-
- Panoramic View
- Built-In Refrigerator
About This Home
Located in the highly sought-after gated community of Renaissance at Stonetree, this luxury home was originally constructed in 2004 with many customized upgrades and has beautiful panoramic views. You enter the private residence through a grand formal entrance with a stunning handcrafted front door and this home instantly sets itself apart from the neighboring properties. Measuring a spacious 4,815 square feet of living space, the desirable open floor plan for this 4-bedroom and 3.5-bathroom home is ideal for comfortable living and provides a variety of options for entertaining. Enjoy the all-day natural light with 10-foot ceilings, serene sweeping views and the two large usable decks provide easy indoor/outdoor living. The home features designer upgrades including wood plank floors, gallery lighting, crown molding, custom interior railing system, smooth walls, three fireplaces, temperature-controlled wine cellar, air conditioning and more. There is a three-car garage with interior access plus additional off-street parking and a community swimming pool a short distance from the home. This is the perfect location for the avid golfer with the 18-hole Stonetree Golf Country Club, owned by the Bay Club and a short drive from the world-class wine country of Sonoma and Napa Counties.
Home Details
Home Type
- Single Family
Est. Annual Taxes
- $25,071
Year Built
- Built in 2004
Lot Details
- 0.69 Acre Lot
- Private Lot
HOA Fees
- $315 Monthly HOA Fees
Parking
- 3 Car Direct Access Garage
- Garage Door Opener
- Guest Parking
Property Views
- Panoramic
- Ridge
- Mountain
- Hills
- Valley
- Park or Greenbelt
Home Design
- Side-by-Side
- Concrete Foundation
- Tile Roof
Interior Spaces
- 4,815 Sq Ft Home
- 2-Story Property
- Wood Burning Fireplace
- Fireplace With Gas Starter
- Awning
- Formal Entry
- Wine Cellar
- Family Room
- Living Room with Fireplace
- 3 Fireplaces
- Formal Dining Room
- Home Office
- Storage Room
Kitchen
- Breakfast Area or Nook
- Walk-In Pantry
- Double Oven
- Range Hood
- Microwave
- Built-In Refrigerator
- Dishwasher
- Wine Refrigerator
- Kitchen Island
- Granite Countertops
- Wine Rack
- Disposal
Flooring
- Wood
- Carpet
- Tile
Bedrooms and Bathrooms
- 4 Bedrooms
- Main Floor Bedroom
- Fireplace in Primary Bedroom
- Bathroom on Main Level
- Tile Bathroom Countertop
- Dual Sinks
- Bathtub with Shower
- Window or Skylight in Bathroom
Laundry
- Laundry Room
- Dryer
- Washer
- Sink Near Laundry
- 220 Volts In Laundry
Pool
- In Ground Pool
- Fence Around Pool
Additional Features
- Covered Deck
- Central Heating and Cooling System
Listing and Financial Details
- Assessor Parcel Number 158-020-12
Community Details
Overview
- Association fees include common areas, insurance, management, pool
- Renaissance At Stone Tree Association, Phone Number (510) 896-2694
- Renaissance At Stonetree Subdivision
Recreation
- Community Pool
- Community Spa
Security
- Gated Community
Map
Home Values in the Area
Average Home Value in this Area
Tax History
| Year | Tax Paid | Tax Assessment Tax Assessment Total Assessment is a certain percentage of the fair market value that is determined by local assessors to be the total taxable value of land and additions on the property. | Land | Improvement |
|---|---|---|---|---|
| 2024 | $25,071 | $2,030,980 | $870,420 | $1,160,560 |
| 2023 | $24,587 | $1,991,167 | $853,357 | $1,137,810 |
| 2022 | $24,010 | $1,952,125 | $836,625 | $1,115,500 |
| 2021 | $23,987 | $1,913,852 | $820,222 | $1,093,630 |
| 2020 | $23,584 | $1,894,235 | $811,815 | $1,082,420 |
| 2019 | $22,811 | $1,857,100 | $795,900 | $1,061,200 |
| 2018 | $22,491 | $1,820,700 | $780,300 | $1,040,400 |
| 2017 | $22,095 | $1,785,000 | $765,000 | $1,020,000 |
| 2016 | $20,459 | $1,750,000 | $569,000 | $1,181,000 |
| 2015 | $14,870 | $1,240,622 | $403,202 | $837,420 |
| 2014 | $13,441 | $1,107,699 | $360,002 | $747,697 |
Property History
| Date | Event | Price | Change | Sq Ft Price |
|---|---|---|---|---|
| 03/25/2025 03/25/25 | For Sale | $2,350,000 | -- | $488 / Sq Ft |
Deed History
| Date | Type | Sale Price | Title Company |
|---|---|---|---|
| Grant Deed | $1,584,000 | Old Republic Title Company |
Mortgage History
| Date | Status | Loan Amount | Loan Type |
|---|---|---|---|
| Open | $250,000 | Credit Line Revolving | |
| Open | $1,100,000 | New Conventional | |
| Closed | $638,000 | Unknown | |
| Closed | $500,000 | Credit Line Revolving | |
| Closed | $445,000 | Credit Line Revolving | |
| Closed | $685,000 | Purchase Money Mortgage | |
| Closed | $350,000 | No Value Available |
Similar Homes in Novato, CA
Source: Bay Area Real Estate Information Services (BAREIS)
MLS Number: 325011079
APN: 158-020-12
- 0 Cedar Ave
- 28 Manzanita Ave
- 327 Grandview Ave
- 275 Grandview Ave
- 160 Crest Rd
- 312 Montego Key
- 29 Anton Way
- 3 Anton Way
- 391 School Rd
- 1153 Bel Marin Keys Blvd
- 8 Calypso Shores
- 1097 Bel Marin Keys Blvd
- 1081 Bel Marin Keys Blvd
- 1086 Bel Marin Keys Blvd
- 2811 Topaz Dr
- 2227 Laguna Vista Dr
- 151 Del Oro Lagoon
- 150 H Ln
- 0 Bahia Dr
- 2532 Laguna Vista Dr

