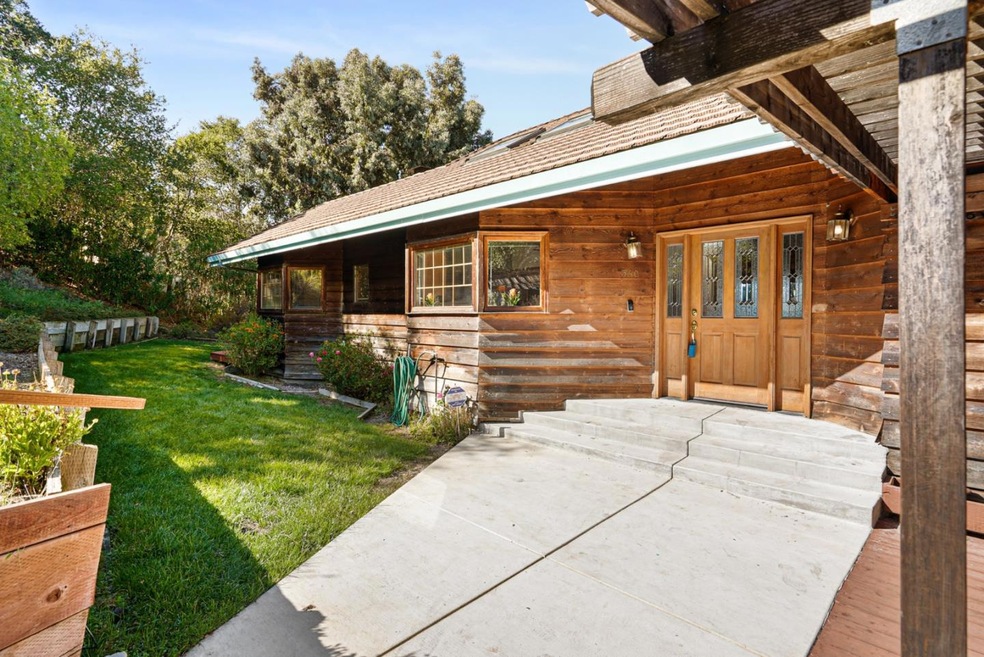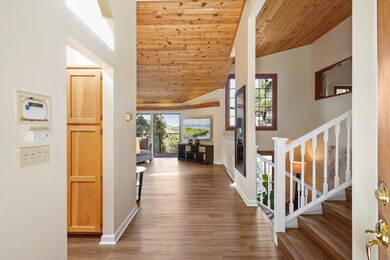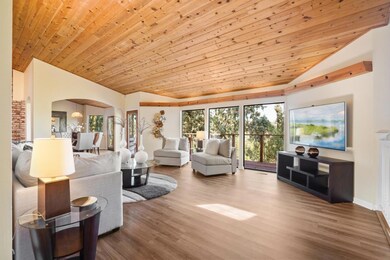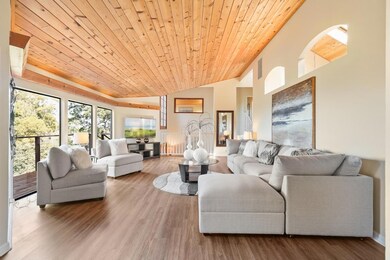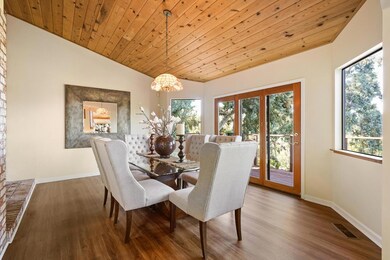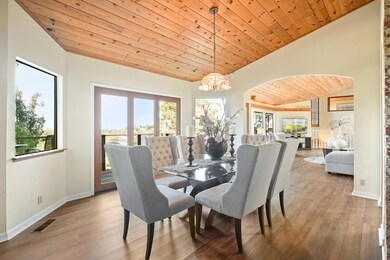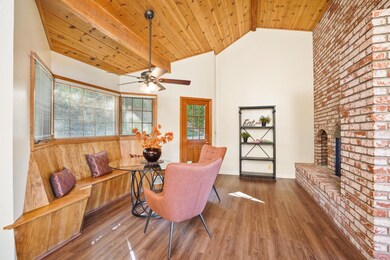
560 Hillside Rd Redwood City, CA 94062
Emerald Hills NeighborhoodHighlights
- In Ground Pool
- Primary Bedroom Suite
- Fireplace in Primary Bedroom
- Woodside High School Rated A
- 0.93 Acre Lot
- Deck
About This Home
As of October 2022Step inside this sprawling Emerald Hills retreat, enjoying an expansive 3,230 sq. ft. floorplan and sweeping bay views. Featuring rich wood finishes and stunning architectural features throughout, w/vaulted ceilings and an abundance of windows/skylights bringing together a luxuriously open and bright living space. The home is an entertainers paradise, with a large kitchen and breakfast nook opening up to an elegant living room and formal dining room with access to a wrap-around deck showcasing bay views. The split-level layout places the grand suite with attached den and private deck upstairs, and a cozy family room with yet another spacious deck downstairs. Outside, beautiful lush landscaping provides great privacy, while the sunny pool, hot tub, and surrounding patio area offer an idyllic setting to BBQ, relax with guests, and soak in the gorgeous mid-peninsula weather. 560 Hillside exudes a warmth and charm that is true to the character of this beloved Emerald Hills community.
Home Details
Home Type
- Single Family
Est. Annual Taxes
- $32,084
Year Built
- Built in 1986
Lot Details
- 0.93 Acre Lot
- Back Yard
- Zoning described as RH0S18
Parking
- 2 Car Detached Garage
- Electric Vehicle Home Charger
Home Design
- Tile Roof
Interior Spaces
- 3,230 Sq Ft Home
- 3-Story Property
- High Ceiling
- Skylights in Kitchen
- Wood Burning Fireplace
- Two Way Fireplace
- Separate Family Room
- Living Room with Fireplace
- 2 Fireplaces
- Formal Dining Room
- Crawl Space
Kitchen
- Breakfast Area or Nook
- Built-In Double Oven
- Gas Cooktop
- Microwave
- Kitchen Island
- Tile Countertops
- Disposal
Flooring
- Carpet
- Laminate
- Tile
Bedrooms and Bathrooms
- 3 Bedrooms
- Fireplace in Primary Bedroom
- Primary Bedroom Suite
- 2 Full Bathrooms
- Soaking Tub in Primary Bathroom
- Bathtub with Shower
- Bathtub Includes Tile Surround
- Walk-in Shower
Laundry
- Laundry in unit
- Washer and Dryer
Pool
- In Ground Pool
- In Ground Spa
Additional Features
- Deck
- Forced Air Heating System
Listing and Financial Details
- Assessor Parcel Number 057-201-080
Map
Home Values in the Area
Average Home Value in this Area
Property History
| Date | Event | Price | Change | Sq Ft Price |
|---|---|---|---|---|
| 10/31/2022 10/31/22 | Sold | $2,675,000 | -10.5% | $828 / Sq Ft |
| 10/21/2022 10/21/22 | Pending | -- | -- | -- |
| 10/07/2022 10/07/22 | For Sale | $2,988,000 | -- | $925 / Sq Ft |
Tax History
| Year | Tax Paid | Tax Assessment Tax Assessment Total Assessment is a certain percentage of the fair market value that is determined by local assessors to be the total taxable value of land and additions on the property. | Land | Improvement |
|---|---|---|---|---|
| 2023 | $32,084 | $2,675,000 | $1,840,000 | $835,000 |
| 2022 | $16,443 | $1,364,271 | $679,872 | $684,399 |
| 2021 | $16,224 | $1,337,523 | $666,542 | $670,981 |
| 2020 | $15,877 | $1,323,810 | $659,708 | $664,102 |
| 2019 | $15,747 | $1,297,854 | $646,773 | $651,081 |
| 2018 | $15,296 | $1,272,408 | $634,092 | $638,316 |
| 2017 | $15,008 | $1,247,460 | $621,659 | $625,801 |
| 2016 | $14,536 | $1,223,001 | $609,470 | $613,531 |
| 2015 | $13,943 | $1,200,632 | $600,316 | $600,316 |
| 2014 | $13,651 | $1,177,114 | $588,557 | $588,557 |
Mortgage History
| Date | Status | Loan Amount | Loan Type |
|---|---|---|---|
| Previous Owner | $500,000 | Future Advance Clause Open End Mortgage |
Deed History
| Date | Type | Sale Price | Title Company |
|---|---|---|---|
| Grant Deed | $2,675,000 | First American Title | |
| Quit Claim Deed | -- | Law Offices Of Kenneth H Horow | |
| Interfamily Deed Transfer | -- | None Available |
Similar Homes in the area
Source: MLSListings
MLS Number: ML81909764
APN: 057-201-080
- 388 Greendale Way
- 00 Canyon Rd
- 535 Lake Blvd
- 32 W Summit Dr
- 3602 Oak Knoll Dr
- 3761 Laurel Way
- 44 W Summit Dr
- 3803 Hamilton Way
- 2085 Edgewood Rd
- 3711 Hamilton Way
- 303 Lakeview Way
- 824 Canyon Rd
- 156 Springdale Way
- 0 S Palomar Dr
- 0 Sylvan Way Unit ML81963346
- 3920 Lakemead Way
- 831 Canyon Rd
- 3845 E Lake Way
- 210 Montalvo Rd
- 416 Palomar Dr
