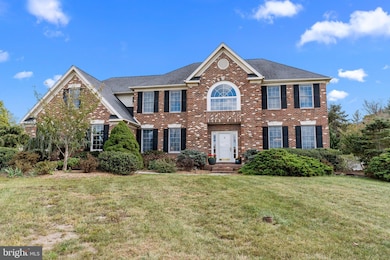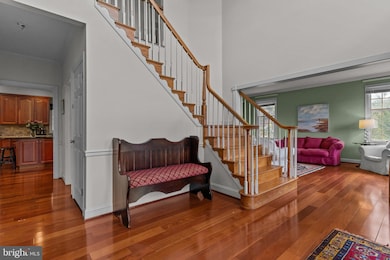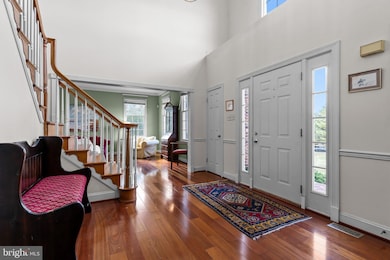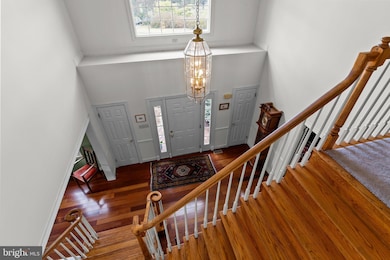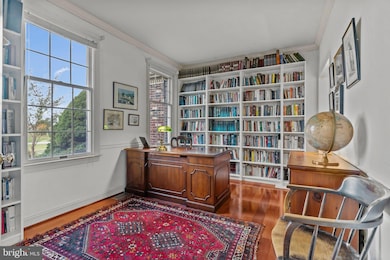
560 Lederach Station Way Harleysville, PA 19438
Lower Salford Township NeighborhoodEstimated payment $5,468/month
Highlights
- Popular Property
- 1.95 Acre Lot
- Solid Hardwood Flooring
- Salford Hills Elementary School Rated A
- Colonial Architecture
- Great Room
About This Home
Welcome to this Stunning Traditional Brick Home Nestled on a picturesque 2-acre tree-lined lot, this beautiful property offers both privacy and space. Boasting 3,475 sq. ft. of living space, this 5-bedroom, 3-bathroom home masterfully combines elegant design with functional features.Step through the front door into a dramatic 2-story foyer with a grand staircase and soaring 9-foot ceilings that make an immediate impression. The main level showcases rich cherry hardwood floors, adding warmth and sophistication to every room. The chef's kitchen is a highlight, featuring custom cabinetry, crown molding, granite countertops, a gas cooktop, double ovens, and a pantry, with a spacious island providing ample workspace.The family room, bathed in natural light, boasts a brick fireplace and stunning 2-story ceilings, creating the perfect setting for gatherings. A second staircase overlooks the family room, adding an extra touch of charm. Formal living and dining rooms grace the main level, offering ideal spaces for entertaining.Convenience is key with a first-floor office that can double as a bedroom, accompanied by a full bath. Upstairs, the luxurious master suite includes a tray ceiling, a generous walk-in closet, and a spa-like bath with dual sinks, a whirlpool tub, and a separate shower. One of the additional bedrooms features a cozy nook, ideal for use as a home office, playroom, or workout space. A handy laundry chute connects the second floor to the laundry room below, complete with cabinets, a utility sink, and storage closet.Step outside and enjoy the peaceful, screened-in patio with a stamped concrete floor, perfect for relaxing in the beauty of the natural surroundings.Combining classic elegance with modern amenities, this home is an ideal retreat for those seeking comfort, space, and convenience.
Open House Schedule
-
Saturday, April 26, 202511:00 am to 1:00 pm4/26/2025 11:00:00 AM +00:004/26/2025 1:00:00 PM +00:00Add to Calendar
-
Sunday, April 27, 20252:00 to 4:00 pm4/27/2025 2:00:00 PM +00:004/27/2025 4:00:00 PM +00:00Add to Calendar
Home Details
Home Type
- Single Family
Est. Annual Taxes
- $12,372
Year Built
- Built in 1994
Lot Details
- 1.95 Acre Lot
- Lot Dimensions are 151.00 x 0.00
- Cul-De-Sac
- Property is zoned R1A
Parking
- 2 Car Attached Garage
- Garage Door Opener
- Driveway
Home Design
- Colonial Architecture
- Shingle Roof
- Asphalt Roof
- Vinyl Siding
- Concrete Perimeter Foundation
Interior Spaces
- 3,939 Sq Ft Home
- Property has 2 Levels
- Gas Fireplace
- Great Room
- Living Room
- Dining Room
- Den
- Basement Fills Entire Space Under The House
- Laundry on main level
Flooring
- Solid Hardwood
- Carpet
Bedrooms and Bathrooms
- 5 Bedrooms
- En-Suite Primary Bedroom
Outdoor Features
- Screened Patio
Utilities
- 90% Forced Air Heating and Cooling System
- Geothermal Heating and Cooling
- 200+ Amp Service
- Well
- Electric Water Heater
- On Site Septic
Community Details
- No Home Owners Association
- Lederach Station Subdivision
Listing and Financial Details
- Tax Lot 116
- Assessor Parcel Number 50-00-01630-228
Map
Home Values in the Area
Average Home Value in this Area
Tax History
| Year | Tax Paid | Tax Assessment Tax Assessment Total Assessment is a certain percentage of the fair market value that is determined by local assessors to be the total taxable value of land and additions on the property. | Land | Improvement |
|---|---|---|---|---|
| 2024 | $11,606 | $284,000 | -- | -- |
| 2023 | $12,620 | $325,610 | $126,540 | $199,070 |
| 2022 | $12,238 | $325,610 | $126,540 | $199,070 |
| 2021 | $12,058 | $325,610 | $126,540 | $199,070 |
| 2020 | $11,913 | $325,610 | $126,540 | $199,070 |
| 2019 | $11,773 | $325,610 | $126,540 | $199,070 |
| 2018 | $11,774 | $325,610 | $126,540 | $199,070 |
| 2017 | $11,501 | $325,610 | $126,540 | $199,070 |
| 2016 | $11,374 | $325,610 | $126,540 | $199,070 |
| 2015 | $11,167 | $325,610 | $126,540 | $199,070 |
| 2014 | $11,167 | $325,610 | $126,540 | $199,070 |
Property History
| Date | Event | Price | Change | Sq Ft Price |
|---|---|---|---|---|
| 04/23/2025 04/23/25 | For Sale | $795,000 | +13.1% | $202 / Sq Ft |
| 10/17/2022 10/17/22 | Sold | $703,000 | +0.6% | $202 / Sq Ft |
| 06/26/2022 06/26/22 | Pending | -- | -- | -- |
| 06/15/2022 06/15/22 | For Sale | $699,000 | -- | $201 / Sq Ft |
Deed History
| Date | Type | Sale Price | Title Company |
|---|---|---|---|
| Deed | $703,000 | -- | |
| Interfamily Deed Transfer | -- | -- | |
| Corporate Deed | $380,202 | -- |
Mortgage History
| Date | Status | Loan Amount | Loan Type |
|---|---|---|---|
| Open | $562,400 | New Conventional | |
| Previous Owner | $250,000 | No Value Available |
Similar Homes in Harleysville, PA
Source: Bright MLS
MLS Number: PAMC2137146
APN: 50-00-01630-228
- 675 Harleysville Pike
- 430 Asha Way
- 415 Asha Way Unit 201 UPPER
- 415 Asha Way Unit 101 LOWER
- 625 Landis Rd
- 105 Cooke Way Unit 4BD
- 575 Shakespeare Dr
- 549 Longfellow Ln
- 857 Cross Rd
- 519 Championship Dr
- 427 Harleysville Pike Unit 201. UPPER
- 425 Harleysville Pike Unit 101 LOWER
- 425 Harleysville Pike Unit 201 UPPER
- 417 Harleysville Pike Unit 101 LOWER
- 107 Charles Ln
- 116 Cobblestone Dr Unit 6-35
- 108 Cobblestone Dr Unit 6-39
- 112 Cobblestone Dr Unit 6-37
- 650 Oak Dr Unit 3-12
- 652 Oak Dr Unit 3-13

