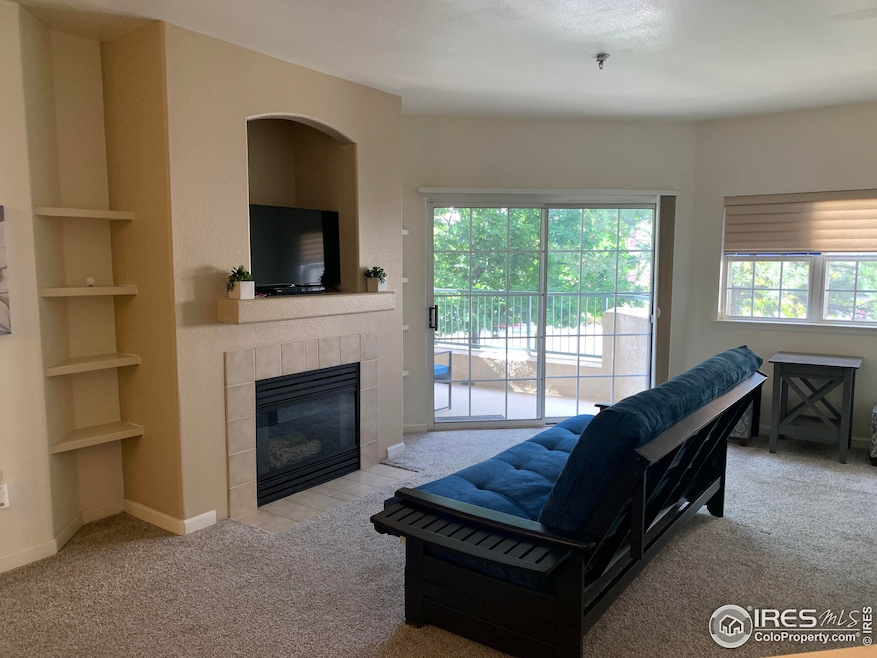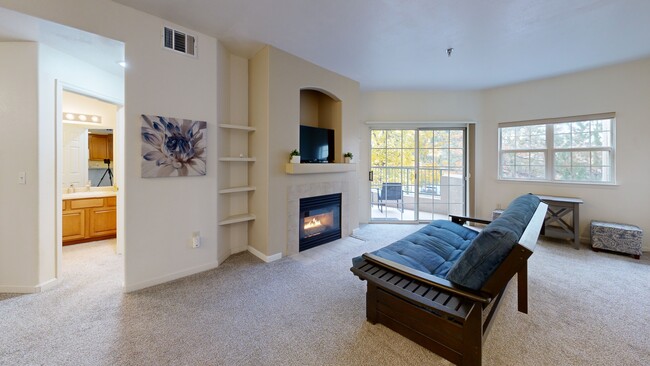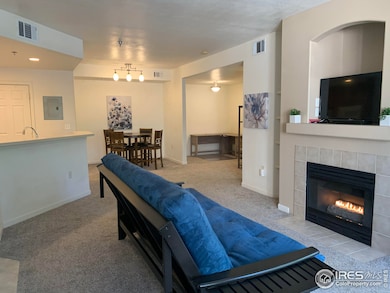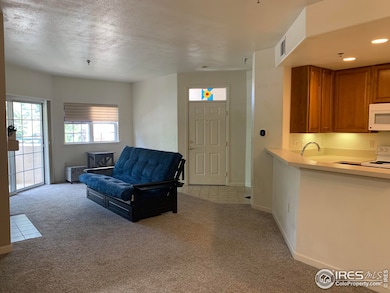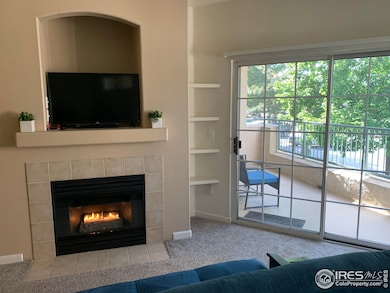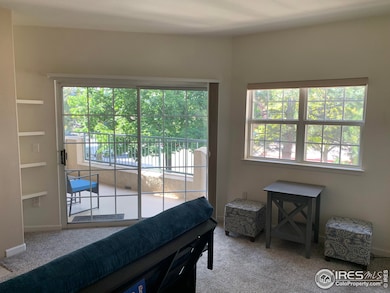
560 Mohawk Dr Unit 35 Boulder, CO 80303
Estimated payment $3,066/month
Highlights
- Fitness Center
- Open Floorplan
- Community Pool
- Eisenhower Elementary School Rated A
- Clubhouse
- Home Office
About This Home
BRING ALL OFFERS - MOTIVIATED SELLER! Over $66,000 under Assessed Value! Furnished. Near college, walking distance to library, restaurants, grocery store, park & bus stop. Office/2nd non-conforming bdrm., underground parking & storage locker + patio storage closet. Gas fireplace, new light fixtures, upgraded A/C unit, new dishwasher, new garbage disposal, new hot water heater, new kitchen floor. Walkout patio from living room & primary bedroom. Large pool/BBQ area, clubhouse, pets OK!
Townhouse Details
Home Type
- Townhome
Est. Annual Taxes
- $2,556
Year Built
- Built in 1998
HOA Fees
- $459 Monthly HOA Fees
Parking
- 1 Car Garage
Home Design
- Brick Veneer
- Wood Frame Construction
- Composition Roof
- Stucco
Interior Spaces
- 945 Sq Ft Home
- 1-Story Property
- Open Floorplan
- Circulating Fireplace
- Gas Log Fireplace
- Double Pane Windows
- Window Treatments
- Living Room with Fireplace
- Dining Room
- Home Office
Kitchen
- Eat-In Kitchen
- Electric Oven or Range
- Self-Cleaning Oven
- Microwave
- Dishwasher
- Disposal
Flooring
- Carpet
- Linoleum
Bedrooms and Bathrooms
- 1 Bedroom
- Walk-In Closet
- 1 Full Bathroom
Laundry
- Laundry on main level
- Dryer
- Washer
Outdoor Features
- Balcony
- Exterior Lighting
- Outdoor Storage
Schools
- Eisenhower Elementary School
- Manhattan Middle School
- Fairview High School
Utilities
- Forced Air Heating and Cooling System
- Underground Utilities
- High Speed Internet
- Cable TV Available
Additional Features
- Low Pile Carpeting
- Northwest Facing Home
- Property is near a bus stop
Listing and Financial Details
- Assessor Parcel Number R0143839
Community Details
Overview
- Association fees include common amenities, trash, snow removal, ground maintenance, utilities, maintenance structure, water/sewer, hazard insurance
- Meadows On Pkwy Condos Ph 2 Bo Subdivision
Amenities
- Clubhouse
- Recreation Room
- Community Storage Space
Recreation
- Fitness Center
- Community Pool
- Park
Map
Home Values in the Area
Average Home Value in this Area
Tax History
| Year | Tax Paid | Tax Assessment Tax Assessment Total Assessment is a certain percentage of the fair market value that is determined by local assessors to be the total taxable value of land and additions on the property. | Land | Improvement |
|---|---|---|---|---|
| 2024 | $2,556 | $29,596 | -- | $29,596 |
| 2023 | $2,556 | $29,596 | -- | $33,281 |
| 2022 | $2,782 | $29,955 | $0 | $29,955 |
| 2021 | $2,653 | $30,817 | $0 | $30,817 |
| 2020 | $2,379 | $27,334 | $0 | $27,334 |
| 2019 | $2,343 | $27,334 | $0 | $27,334 |
| 2018 | $1,964 | $22,651 | $0 | $22,651 |
| 2017 | $1,902 | $25,042 | $0 | $25,042 |
| 2016 | $1,793 | $20,712 | $0 | $20,712 |
| 2015 | $1,698 | $17,950 | $0 | $17,950 |
| 2014 | $1,543 | $17,950 | $0 | $17,950 |
Property History
| Date | Event | Price | Change | Sq Ft Price |
|---|---|---|---|---|
| 03/26/2025 03/26/25 | Price Changed | $429,900 | -2.3% | $455 / Sq Ft |
| 02/01/2025 02/01/25 | Price Changed | $439,900 | -1.1% | $466 / Sq Ft |
| 07/30/2024 07/30/24 | Price Changed | $444,900 | -6.3% | $471 / Sq Ft |
| 06/10/2024 06/10/24 | Price Changed | $475,000 | -4.0% | $503 / Sq Ft |
| 05/18/2024 05/18/24 | For Sale | $495,000 | +30.7% | $524 / Sq Ft |
| 09/30/2020 09/30/20 | Off Market | $378,700 | -- | -- |
| 07/01/2020 07/01/20 | Sold | $378,700 | -2.1% | $401 / Sq Ft |
| 05/21/2020 05/21/20 | For Sale | $386,700 | -- | $409 / Sq Ft |
Deed History
| Date | Type | Sale Price | Title Company |
|---|---|---|---|
| Special Warranty Deed | $378,700 | Land Title Guarantee Co | |
| Warranty Deed | $185,000 | None Available | |
| Warranty Deed | $200,000 | -- | |
| Warranty Deed | $162,771 | -- |
Mortgage History
| Date | Status | Loan Amount | Loan Type |
|---|---|---|---|
| Previous Owner | $100,000 | New Conventional | |
| Previous Owner | $75,000 | New Conventional | |
| Previous Owner | $155,000 | Purchase Money Mortgage | |
| Previous Owner | $128,320 | No Value Available | |
| Closed | $25,000 | No Value Available |
About the Listing Agent

Tough times require a tough Real Estate Team! We pride ourselves to service and protect our Buyers and Sellers with our knowledge, experience and internal fortitude. Buying or selling a home is one of the most important things you will do in your life. We pride ourselves in customer service and enjoy holding our clients' hands and educating them throughout the whole process. After being in the same town for over 25 years, we have built a devoted team to help us close every deal. We have a
Bret's Other Listings
Source: IRES MLS
MLS Number: 1009926
APN: 1577042-19-011
- 550 Mohawk Dr Unit 67
- 500 Mohawk Dr Unit 510
- 501 Manhattan Dr Unit 202
- 625 Manhattan Place Unit 308
- 595 Manhattan Dr Unit 203
- 4425 Comanche Dr
- 645 Manhattan Place Unit 106
- 4500 Baseline Rd Unit 3101
- 4500 Baseline Rd Unit 4104
- 4500 Baseline Rd Unit 4402
- 4500 Baseline Rd Unit 1208
- 4450 Chippewa Dr
- 695 Manhattan Dr Unit 22
- 695 Manhattan Dr Unit 5
- 695 Manhattan Dr Unit 213
- 695 Manhattan Dr Unit 216
- 665 Manhattan Dr Unit 5
- 700 Brooklawn Dr
- 4965 Ricara Dr
- 290 Mohawk Dr
