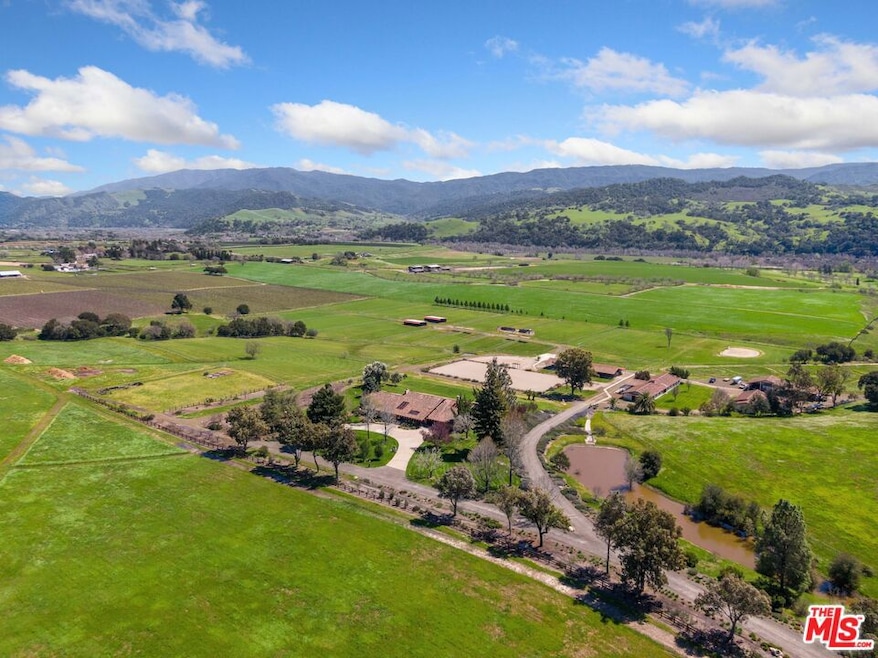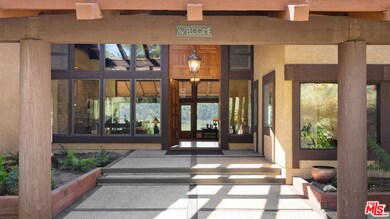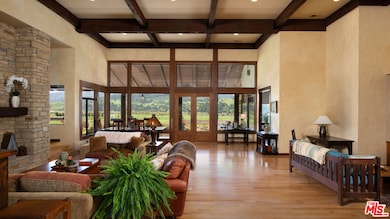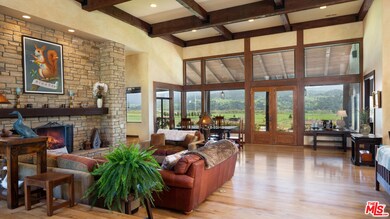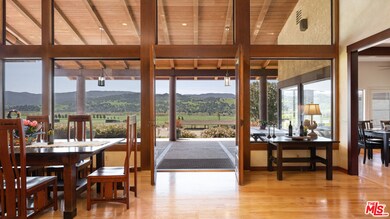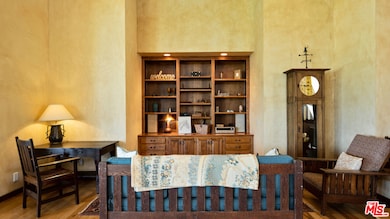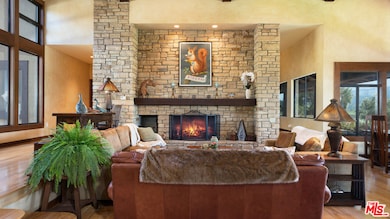
560 Ranch Rd Solvang, CA 93463
Highlights
- Detached Guest House
- Barn or Stable
- Corral
- Solvang Elementary School Rated A-
- Horse Property
- Wine Cellar
About This Home
As of April 2025Hidden in the hills between Solvang and the Santa Ynez Mountains on two parcels & APN's of 65 total acres+/-. Through the gated entrance to the 5400+/-sf main residence you enter through the towering front doors to an expansive living-room with cathedral ceilings and extensive windows to the view of the verdant pastures beyond. This home boasts a generous kitchen, temperature controlled wine closet, laundry & mud rooms, spare room with en-suite bath, primary suite with fireplace, spacious closet with custom cabinetry, primary bath with dual sinks, glass shower and soaking tub. There are three additional bedrooms with en-suite baths and walk in closets. Your work stress will disappear when working from the elegant office with marble fireplace, floor to ceiling shelves and a bucolic view. With large center granite island counters, you can create a culinary masterpiece. To the southwest of the home is the 12 stall center aisle barn with a laundry, bath, wash racks, vet area, tack room, kitchen with dining and patio. In addition is an 8 stall covered mare motel with turn outs, competition arena, hay & storage barn, pastures with cover from the elements, areas for eventing space including trails and water feature. Among the barns and workshops is a large triplex which includes a studio, one bedroom and two bedroom unit. Relax and enjoy the Santa Ynez Valley's beauty and privacy all from your own ranch estate.
Home Details
Home Type
- Single Family
Est. Annual Taxes
- $13,131
Year Built
- Built in 1979 | Remodeled
Lot Details
- 65 Acre Lot
- Rural Setting
- South Facing Home
- Cross Fenced
- Landscaped
- Lawn
- Back and Front Yard
- Property is zoned AG-II-40
Parking
- 2 Car Garage
- Circular Driveway
- Auto Driveway Gate
Property Views
- Panoramic
- Woods
- Vineyard
- Creek or Stream
- Mountain
- Hills
- Valley
Home Design
- Ranch Property
- Slab Foundation
- Spanish Tile Roof
- Stucco
Interior Spaces
- 5,423 Sq Ft Home
- 1-Story Property
- Wet Bar
- Central Vacuum
- Built-In Features
- Cathedral Ceiling
- Ceiling Fan
- Skylights
- Recessed Lighting
- Double Pane Windows
- French Doors
- Sliding Doors
- Wine Cellar
- Great Room
- Family Room
- Living Room with Fireplace
- 3 Fireplaces
- Dining Area
- Home Office
- Library with Fireplace
- Pull Down Stairs to Attic
- Fire and Smoke Detector
Kitchen
- Breakfast Area or Nook
- Breakfast Bar
- Gas Cooktop
- Microwave
- Dishwasher
- Kitchen Island
- Granite Countertops
- Disposal
Flooring
- Wood
- Carpet
- Tile
Bedrooms and Bathrooms
- 5 Bedrooms
- Walk-In Closet
- Double Vanity
- Bathtub with Shower
- Double Shower
Laundry
- Laundry Room
- Gas Dryer Hookup
Outdoor Features
- Horse Property
- Covered patio or porch
- Shed
Horse Facilities and Amenities
- Horse Property Improved
- Corral
- Tack Room
- Stables
- Arena
Utilities
- Forced Air Heating System
- Property is located within a water district
- Gas Water Heater
- Septic Tank
Additional Features
- Solar Power System
- Detached Guest House
- Barn or Stable
Community Details
- No Home Owners Association
Listing and Financial Details
- Assessor Parcel Number 139-250-054
Map
Home Values in the Area
Average Home Value in this Area
Property History
| Date | Event | Price | Change | Sq Ft Price |
|---|---|---|---|---|
| 04/07/2025 04/07/25 | Sold | $5,625,000 | -10.0% | $1,037 / Sq Ft |
| 02/21/2025 02/21/25 | Pending | -- | -- | -- |
| 10/30/2024 10/30/24 | Price Changed | $6,250,000 | 0.0% | $1,152 / Sq Ft |
| 10/30/2024 10/30/24 | For Sale | $6,250,000 | -10.1% | $1,152 / Sq Ft |
| 10/22/2024 10/22/24 | Pending | -- | -- | -- |
| 10/07/2024 10/07/24 | For Sale | $6,950,000 | 0.0% | $1,282 / Sq Ft |
| 09/20/2024 09/20/24 | Pending | -- | -- | -- |
| 02/06/2024 02/06/24 | Price Changed | $6,950,000 | -13.1% | $1,282 / Sq Ft |
| 10/10/2023 10/10/23 | Price Changed | $7,995,000 | -4.3% | $1,474 / Sq Ft |
| 08/15/2023 08/15/23 | Price Changed | $8,350,000 | -4.6% | $1,540 / Sq Ft |
| 05/19/2023 05/19/23 | For Sale | $8,750,000 | +127.3% | $1,613 / Sq Ft |
| 08/12/2016 08/12/16 | Sold | $3,850,000 | -10.4% | $710 / Sq Ft |
| 04/26/2016 04/26/16 | Pending | -- | -- | -- |
| 03/25/2015 03/25/15 | For Sale | $4,295,000 | -- | $792 / Sq Ft |
Tax History
| Year | Tax Paid | Tax Assessment Tax Assessment Total Assessment is a certain percentage of the fair market value that is determined by local assessors to be the total taxable value of land and additions on the property. | Land | Improvement |
|---|---|---|---|---|
| 2023 | $13,131 | $1,160,137 | $1,160,137 | $0 |
| 2022 | $12,732 | $1,137,390 | $1,137,390 | $0 |
| 2021 | $12,579 | $1,115,089 | $1,115,089 | $0 |
| 2020 | $12,384 | $1,103,656 | $1,103,656 | $0 |
| 2019 | $12,134 | $1,082,016 | $1,082,016 | $0 |
| 2018 | $11,969 | $1,060,800 | $1,060,800 | $0 |
| 2017 | $11,774 | $1,040,000 | $1,040,000 | $0 |
| 2016 | $12,038 | $1,081,959 | $1,081,959 | $0 |
| 2015 | $11,244 | $1,065,707 | $1,065,707 | $0 |
| 2014 | $11,024 | $1,044,832 | $1,044,832 | $0 |
Mortgage History
| Date | Status | Loan Amount | Loan Type |
|---|---|---|---|
| Previous Owner | $2,090,000 | New Conventional | |
| Previous Owner | $2,300,000 | Adjustable Rate Mortgage/ARM |
Deed History
| Date | Type | Sale Price | Title Company |
|---|---|---|---|
| Grant Deed | $1,800,000 | Chicago Title Company | |
| Grant Deed | -- | None Available | |
| Grant Deed | $3,850,000 | First American Title Company | |
| Interfamily Deed Transfer | -- | -- | |
| Interfamily Deed Transfer | -- | Chicago Title Co | |
| Grant Deed | -- | Chicago Title Co |
Similar Home in Solvang, CA
Source: The MLS
MLS Number: 23-271443
APN: 139-250-053
- 2087 Village Ln
- 2220 Hill Haven Rd
- 2220 Hill Haven Rd Unit A
- 0 Old Mill Rd
- 2123 Village Ln
- 2385 Janin Place
- 648 Hillside Dr
- 748 Hillside Dr
- 755 Hillside Dr
- 806 Creekside Place
- 645 Floral Dr
- 793 Alisal Rd
- 1676 Maple Ave Unit 24
- 952 Alamo Pintado Rd
- 0 Meadow Ranch Entrance Rd Unit 24002053
- 0 Meadow Ranch Entrance Rd Unit 24-3489
- 1675 Kronen Way
- 2794 Kara Ln
