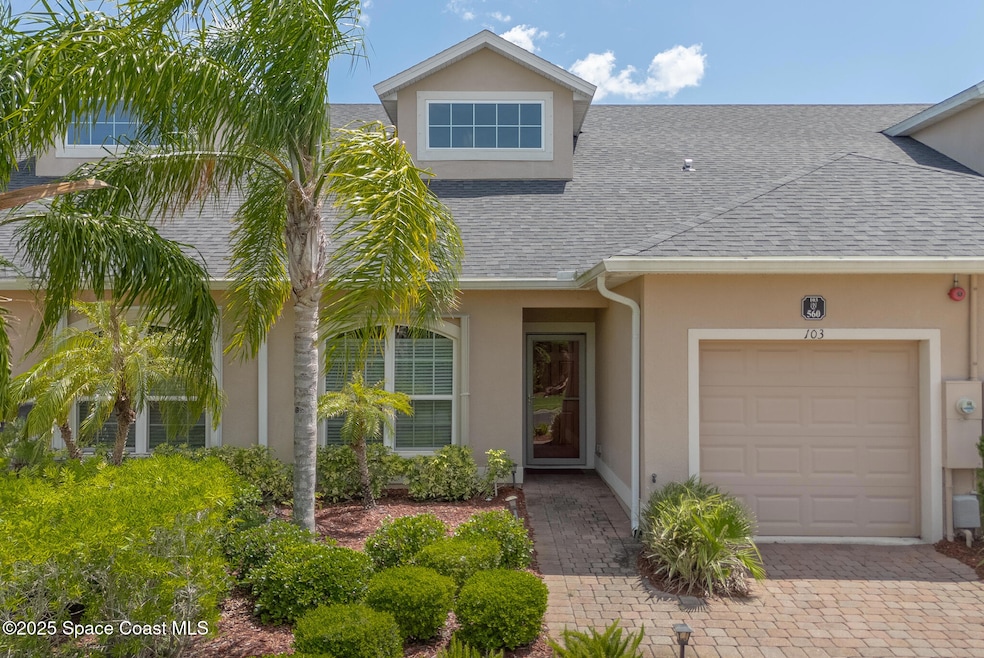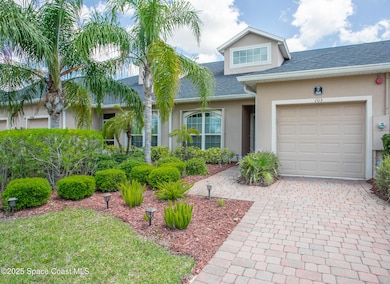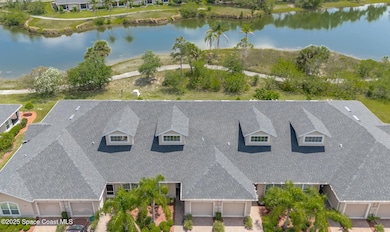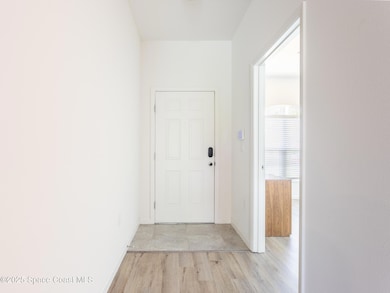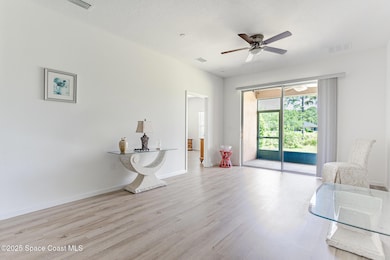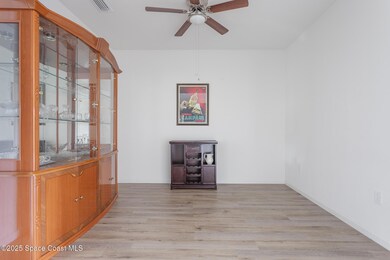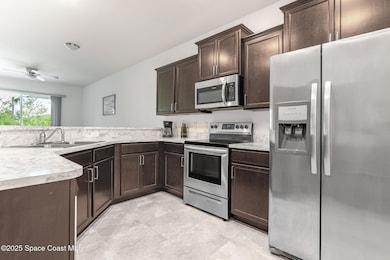
560 Remington Green Dr SE Unit 103 Palm Bay, FL 32909
Bayside Lakes NeighborhoodEstimated payment $2,280/month
Highlights
- Fitness Center
- Gated Community
- Clubhouse
- RV or Boat Storage in Community
- Pond View
- Screened Porch
About This Home
LUXURY WATER VIEW VILLA! Imagine waking up each morning to stunning waterfront views, and spending your days enjoying the many resort style amenities this community has to offer. This is the ultimate retreat for those seeking luxury, relaxation, and recreation. Step inside this 2 bed, 2 bath home with a formal dining room and be impressed by the beautiful vinyl plank and tile flooring throughout creating a sleek and modern atmosphere. The primary bedroom boast a double vanity and a walk in shower. As you walk out of the living room you will step into your spacious screened in covered lanai. Accordian storm shutters have been added to the exterior for safety and convenience. Amenities include a Clubhouse, the use of 2 different Swimming Pools, Tennis. Basketball courts, and an Exercise Room
Open House Schedule
-
Saturday, April 26, 202512:00 to 2:00 pm4/26/2025 12:00:00 PM +00:004/26/2025 2:00:00 PM +00:00Add to Calendar
Townhouse Details
Home Type
- Townhome
Est. Annual Taxes
- $4,287
Year Built
- Built in 2019
Lot Details
- 3,485 Sq Ft Lot
- West Facing Home
- Front and Back Yard Sprinklers
HOA Fees
- $249 Monthly HOA Fees
Parking
- 1 Car Attached Garage
Home Design
- Villa
- Shingle Roof
- Concrete Siding
- Block Exterior
- Asphalt
- Stucco
Interior Spaces
- 1,407 Sq Ft Home
- 1-Story Property
- Ceiling Fan
- Screened Porch
- Pond Views
- Security Gate
Kitchen
- Breakfast Bar
- Electric Range
- Microwave
- Dishwasher
- Disposal
Flooring
- Tile
- Vinyl
Bedrooms and Bathrooms
- 2 Bedrooms
- Split Bedroom Floorplan
- Walk-In Closet
- 2 Full Bathrooms
- Bathtub and Shower Combination in Primary Bathroom
Laundry
- Laundry in unit
- Washer and Electric Dryer Hookup
Outdoor Features
- Patio
Schools
- Westside Elementary School
- Southwest Middle School
- Bayside High School
Utilities
- Central Heating and Cooling System
- Electric Water Heater
- Cable TV Available
Listing and Financial Details
- Assessor Parcel Number 29-37-19-Uz-00000.0-0038.00
Community Details
Overview
- Association fees include ground maintenance, maintenance structure, pest control
- Space Coast Property Management Of Brevard Association, Phone Number (321) 733-3382
- Fairway Crossings Townhomes At Bayside Lakes Subdivision
- Maintained Community
Amenities
- Clubhouse
Recreation
- RV or Boat Storage in Community
- Tennis Courts
- Community Basketball Court
- Shuffleboard Court
- Community Playground
- Fitness Center
- Community Pool
- Jogging Path
Pet Policy
- Breed Restrictions
Security
- Gated Community
- Hurricane or Storm Shutters
- Fire and Smoke Detector
Map
Home Values in the Area
Average Home Value in this Area
Tax History
| Year | Tax Paid | Tax Assessment Tax Assessment Total Assessment is a certain percentage of the fair market value that is determined by local assessors to be the total taxable value of land and additions on the property. | Land | Improvement |
|---|---|---|---|---|
| 2023 | $802 | $84,810 | $0 | $0 |
| 2022 | $819 | $82,340 | $0 | $0 |
| 2021 | $814 | $79,950 | $0 | $0 |
| 2020 | $792 | $78,850 | $0 | $0 |
| 2019 | $397 | $20,000 | $20,000 | $0 |
| 2018 | $343 | $15,000 | $15,000 | $0 |
| 2017 | $341 | $15,000 | $15,000 | $0 |
| 2016 | $302 | $13,000 | $13,000 | $0 |
| 2015 | $309 | $13,000 | $13,000 | $0 |
| 2014 | $314 | $13,000 | $13,000 | $0 |
Property History
| Date | Event | Price | Change | Sq Ft Price |
|---|---|---|---|---|
| 04/17/2025 04/17/25 | For Sale | $299,999 | -2.3% | $213 / Sq Ft |
| 05/24/2023 05/24/23 | Sold | $307,000 | -2.5% | $218 / Sq Ft |
| 04/30/2023 04/30/23 | Pending | -- | -- | -- |
| 04/29/2023 04/29/23 | For Sale | $315,000 | +65.8% | $224 / Sq Ft |
| 07/03/2019 07/03/19 | Sold | $189,990 | 0.0% | $136 / Sq Ft |
| 07/03/2019 07/03/19 | Pending | -- | -- | -- |
| 07/03/2019 07/03/19 | For Sale | $189,990 | 0.0% | $136 / Sq Ft |
| 06/14/2019 06/14/19 | Sold | $189,990 | 0.0% | $136 / Sq Ft |
| 06/13/2019 06/13/19 | Pending | -- | -- | -- |
| 06/13/2019 06/13/19 | For Sale | $189,990 | -- | $136 / Sq Ft |
Deed History
| Date | Type | Sale Price | Title Company |
|---|---|---|---|
| Warranty Deed | $307,000 | Supreme Title Closings | |
| Warranty Deed | -- | Dhi Title Of Florida Inc | |
| Warranty Deed | -- | Dhi Title Of Florida Inc | |
| Warranty Deed | $189,990 | Dhi Title Of Florida Inc | |
| Warranty Deed | $189,990 | Dhi Title Of Florida Inc | |
| Warranty Deed | $2,864,400 | Attorney |
Similar Homes in Palm Bay, FL
Source: Space Coast MLS (Space Coast Association of REALTORS®)
MLS Number: 1043464
APN: 29-37-19-UZ-00000.0-0038.00
- 530 Remington Green Dr SE Unit 103
- 590 Remington Green Dr SE Unit 104
- 2149 Chinaberry Cir SE
- 673 Remington Green Dr SE
- 2223 Chinaberry Cir SE
- 2160 Chinaberry Cir SE
- 716 Morning Cove Cir SE
- 740 Morning Cove Cir SE
- 725 Morning Cove Cir SE
- 439 Gardendale Cir SE
- 745 Remington Green Dr SE
- 732 Remington Green Dr SE
- 825 Morning Cove Cir SE
- 561 Morning Cove Cir SE
- 744 Remington Green Dr SE
- 2342 Planter Ridge Ct SE
- 2362 Planter Ridge Ct SE
- 366 Gardendale Cir SE
- 2025 Muirfield Way SE
- 830 Remington Green Dr SE
