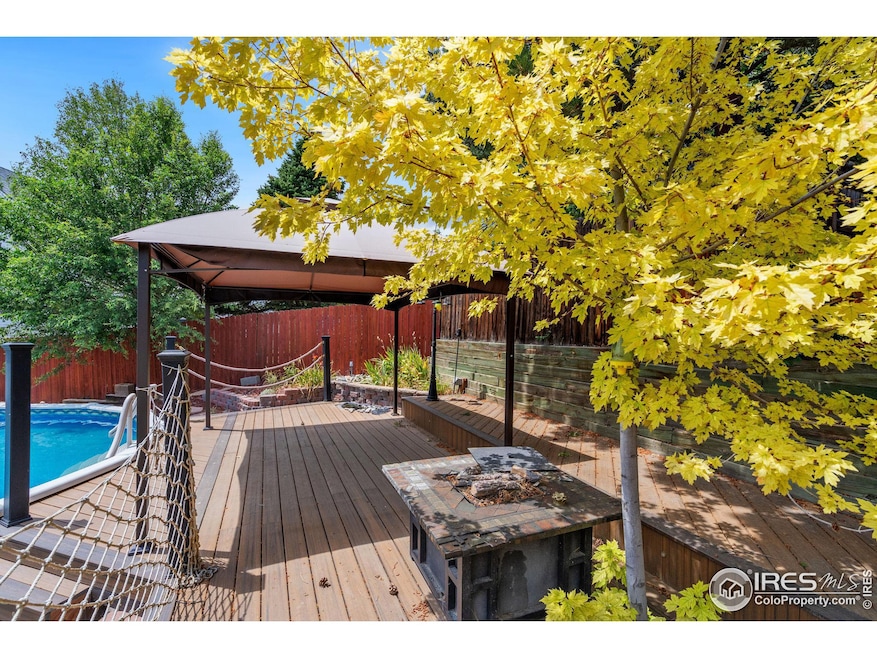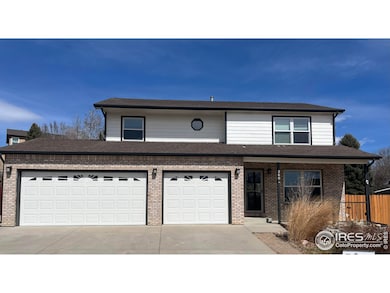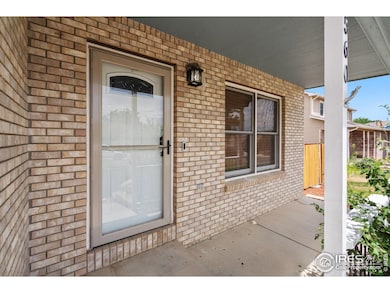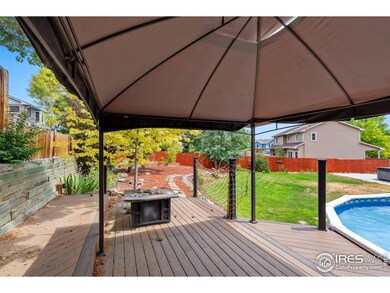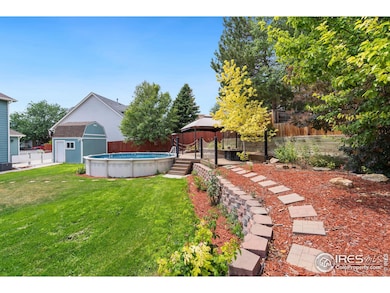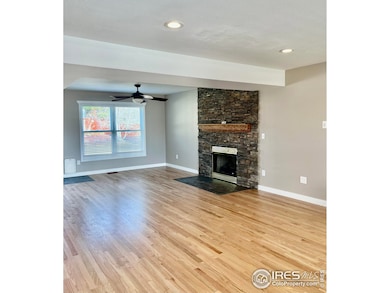
560 S 9th St Berthoud, CO 80513
Estimated payment $3,598/month
Highlights
- Parking available for a boat
- Open Floorplan
- No HOA
- Private Pool
- Wood Flooring
- 3 Car Attached Garage
About This Home
*****CHECK OUT THE UPDATES*****Welcome home to this impressive two-story home, boasting 4 spacious bedrooms and 4 bathrooms. With an impressive 2,500 square feet of living space, this residence offers both comfort and style for modern family living. Step inside to find an open-concept living area with hardwood floors and large windows that flood the space with natural light. The kitchen features lots of counter top space, updated cabinetry, and an adjacent dining area that is perfect for family meals and entertaining guests. The master suite is a true retreat, complete with a walk-in closet and an en suite bathroom with a custom walk in shower. Two additional bedrooms upstairs and a second full bathroom provide ample space for family or guests. The finished basement is a stand out feature, offering additional living space with a custom wood panel wall that adds character. This level includes a full bedroom and bathroom. Additionally the basement features a laundry area with a washer and dryer for your convenience.Outside, enjoy a private backyard oasis with a patio area, ideal for summer barbecues and outdoor relaxation. The property also includes a three-car garage and plenty of storage space. Located close to parks, schools, shopping, and dining, this home offers the best of suburban living with easy access to city amenities. Don't miss the opportunity to make this exceptional property your new home! NO HOA!!
Home Details
Home Type
- Single Family
Est. Annual Taxes
- $3,132
Year Built
- Built in 1994
Lot Details
- 10,374 Sq Ft Lot
- Fenced
- Sprinkler System
Parking
- 3 Car Attached Garage
- Parking available for a boat
Home Design
- Brick Veneer
- Wood Frame Construction
- Composition Roof
Interior Spaces
- 2,518 Sq Ft Home
- 2-Story Property
- Open Floorplan
- Ceiling Fan
- Window Treatments
- Living Room with Fireplace
- Dining Room
- Basement Fills Entire Space Under The House
Kitchen
- Eat-In Kitchen
- Gas Oven or Range
- Microwave
- Dishwasher
- Disposal
Flooring
- Wood
- Carpet
Bedrooms and Bathrooms
- 4 Bedrooms
Laundry
- Dryer
- Washer
Pool
- Private Pool
- Spa
Outdoor Features
- Patio
- Outdoor Storage
Schools
- Ivy Stockwell Elementary School
- Turner Middle School
- Berthoud High School
Utilities
- Forced Air Heating and Cooling System
- High Speed Internet
- Satellite Dish
- Cable TV Available
Community Details
- No Home Owners Association
- Hillsdale Sundivision Subdivision
Listing and Financial Details
- Assessor Parcel Number R1372661
Map
Home Values in the Area
Average Home Value in this Area
Tax History
| Year | Tax Paid | Tax Assessment Tax Assessment Total Assessment is a certain percentage of the fair market value that is determined by local assessors to be the total taxable value of land and additions on the property. | Land | Improvement |
|---|---|---|---|---|
| 2025 | $3,021 | $36,260 | $3,350 | $32,910 |
| 2024 | $3,021 | $36,260 | $3,350 | $32,910 |
| 2022 | $2,583 | $26,938 | $3,475 | $23,463 |
| 2021 | $2,656 | $27,713 | $3,575 | $24,138 |
| 2020 | $2,458 | $25,640 | $3,575 | $22,065 |
| 2019 | $2,388 | $25,640 | $3,575 | $22,065 |
| 2018 | $2,181 | $22,198 | $3,600 | $18,598 |
| 2017 | $1,924 | $22,198 | $3,600 | $18,598 |
| 2016 | $1,749 | $19,582 | $3,980 | $15,602 |
| 2015 | $1,742 | $19,580 | $3,980 | $15,600 |
| 2014 | $1,690 | $18,170 | $3,980 | $14,190 |
Property History
| Date | Event | Price | Change | Sq Ft Price |
|---|---|---|---|---|
| 04/11/2025 04/11/25 | Price Changed | $599,000 | -1.0% | $238 / Sq Ft |
| 02/14/2025 02/14/25 | For Sale | $605,000 | -- | $240 / Sq Ft |
Deed History
| Date | Type | Sale Price | Title Company |
|---|---|---|---|
| Interfamily Deed Transfer | -- | None Available | |
| Warranty Deed | $164,400 | Stewart Title | |
| Warranty Deed | $149,900 | -- | |
| Quit Claim Deed | $30,900 | -- |
Mortgage History
| Date | Status | Loan Amount | Loan Type |
|---|---|---|---|
| Open | $305,000 | New Conventional | |
| Closed | $45,000 | Credit Line Revolving | |
| Closed | $183,520 | Unknown | |
| Closed | $25,000 | Credit Line Revolving | |
| Closed | $180,000 | Unknown | |
| Closed | $38,000 | Unknown | |
| Closed | $167,650 | VA |
Similar Homes in Berthoud, CO
Source: IRES MLS
MLS Number: 1026439
APN: 94233-21-004
- 721 Sage Place
- 719 Marshall Place
- 1013 Gabriella Ln
- 692 Biscayne Ct
- 744 S 10th St
- 1039 Spartan Ave
- 1043 Spartan Ave
- 1047 Spartan Ave
- 1051 Spartan Ave
- 1059 Spartan Ave
- 514 Mount Rainier St
- 1141 Blue Bell Rd
- 655 Lene Ln
- 675 Lene Ln
- 521 Hillsview Dr
- 413 Canyonlands St
- 517 Hillsview Dr
- 701 Lene Ln
- 614 Munson Ct
- 644 Munson Ct
