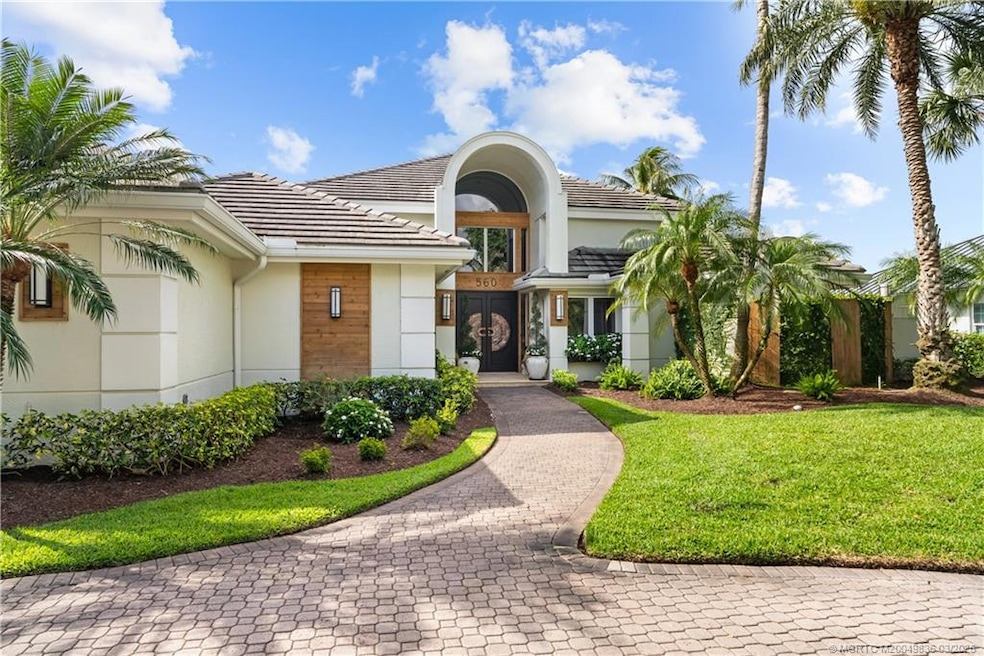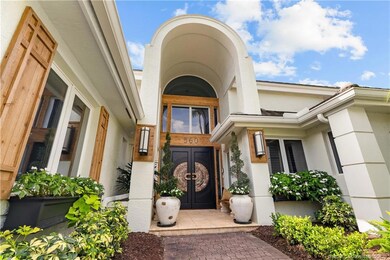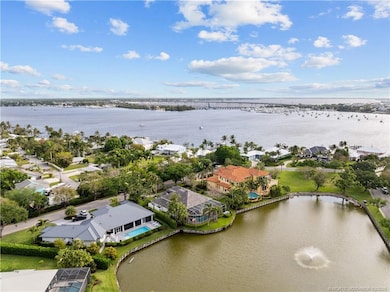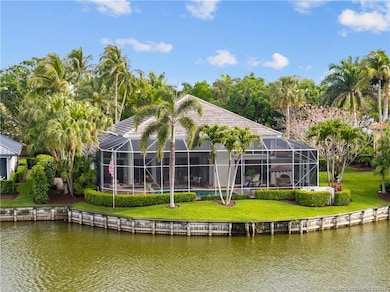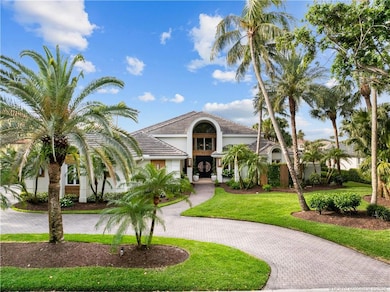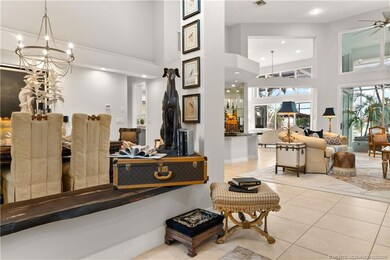
560 SW Bay Pointe Cir Palm City, FL 34990
Estimated payment $10,810/month
Highlights
- Lake Front
- Screened Pool
- Gated Community
- Bessey Creek Elementary School Rated A-
- Sitting Area In Primary Bedroom
- Golf Cart Garage
About This Home
The private gated community of Bay Pointe offers this exquisite 3 bedroom + an office, 3.5 bath, 2.5 car garage pool home overlooking the lake and garden views. From the moment you enter the large circular paver driveway, you will be impressed by all the custom designed esthetics, landscaping and finishes. The grand entryway offers high ceilings and expansive sliding glass doors allow natural light to shine in. The interior has been thoughtfully designed with high end finishes that is sure to impress. Your master suite offers his & her closets and vanities with a soaking tub and private walk in shower. Your pool and patio is an entertainers dream with a summer kitchen, spa, expansive paver deck all overlooking the lake. Partial IMPACT windows and whole house generator too! The community offers a private gated entryway, private boat docks (upon availability), lawn care and more.
Listing Agent
The Brokerage Treasure Coast Brokerage Phone: 772-212-0003 License #3291020
Co-Listing Agent
The Brokerage Treasure Coast Brokerage Phone: 772-212-0003 License #3520013
Home Details
Home Type
- Single Family
Est. Annual Taxes
- $16,609
Year Built
- Built in 1989
Lot Details
- 0.45 Acre Lot
- Lake Front
- Property fronts a private road
- Sprinkler System
HOA Fees
- $1,075 Monthly HOA Fees
Property Views
- Lake
- Pool
Home Design
- Tile Roof
- Concrete Roof
- Concrete Siding
- Block Exterior
Interior Spaces
- 3,467 Sq Ft Home
- 1-Story Property
- Wet Bar
- Shutters
- Formal Dining Room
- Open Floorplan
- Screened Porch
Kitchen
- Range
- Microwave
- Dishwasher
Flooring
- Carpet
- Ceramic Tile
Bedrooms and Bathrooms
- 3 Bedrooms
- Sitting Area In Primary Bedroom
- Dual Sinks
Laundry
- Dryer
- Washer
Home Security
- Hurricane or Storm Shutters
- Impact Glass
Parking
- 2 Car Attached Garage
- Driveway
- Golf Cart Garage
Pool
- Screened Pool
- Concrete Pool
- Gunite Pool
- Spa
Outdoor Features
- Patio
Schools
- Bessey Creek Elementary School
- Hidden Oaks Middle School
- Martin County High School
Utilities
- Central Heating and Cooling System
- Power Generator
- Water Purifier
Community Details
Overview
- Association fees include common areas, legal/accounting, ground maintenance, security, taxes
Security
- Gated Community
Map
Home Values in the Area
Average Home Value in this Area
Tax History
| Year | Tax Paid | Tax Assessment Tax Assessment Total Assessment is a certain percentage of the fair market value that is determined by local assessors to be the total taxable value of land and additions on the property. | Land | Improvement |
|---|---|---|---|---|
| 2024 | $16,349 | $1,024,860 | -- | -- |
| 2023 | $16,349 | $995,010 | $995,010 | $595,010 |
| 2022 | $10,013 | $552,640 | $0 | $0 |
| 2021 | $9,085 | $502,400 | $180,000 | $322,400 |
| 2020 | $8,628 | $476,270 | $160,000 | $316,270 |
| 2019 | $9,518 | $520,780 | $160,000 | $360,780 |
| 2018 | $8,958 | $520,890 | $170,000 | $350,890 |
| 2017 | $7,275 | $430,810 | $150,000 | $280,810 |
| 2016 | $7,393 | $417,040 | $135,000 | $282,040 |
| 2015 | -- | $431,030 | $150,000 | $281,030 |
| 2014 | -- | $469,490 | $185,000 | $284,490 |
Property History
| Date | Event | Price | Change | Sq Ft Price |
|---|---|---|---|---|
| 03/31/2025 03/31/25 | For Sale | $1,499,000 | +36.3% | $432 / Sq Ft |
| 02/01/2022 02/01/22 | Sold | $1,100,000 | 0.0% | $317 / Sq Ft |
| 01/02/2022 01/02/22 | Pending | -- | -- | -- |
| 12/08/2021 12/08/21 | For Sale | $1,100,000 | +124.9% | $317 / Sq Ft |
| 04/22/2019 04/22/19 | Sold | $489,000 | -2.1% | $141 / Sq Ft |
| 03/07/2019 03/07/19 | Price Changed | $499,500 | -7.5% | $144 / Sq Ft |
| 01/25/2019 01/25/19 | Price Changed | $540,000 | -3.6% | $156 / Sq Ft |
| 01/03/2019 01/03/19 | Price Changed | $560,000 | -3.4% | $162 / Sq Ft |
| 10/08/2018 10/08/18 | For Sale | $580,000 | +5.5% | $167 / Sq Ft |
| 02/06/2013 02/06/13 | Sold | $550,000 | 0.0% | $165 / Sq Ft |
| 01/07/2013 01/07/13 | Pending | -- | -- | -- |
| 01/01/2013 01/01/13 | For Sale | $549,999 | -- | $165 / Sq Ft |
Deed History
| Date | Type | Sale Price | Title Company |
|---|---|---|---|
| Warranty Deed | $1,100,000 | Signature Title Services | |
| Warranty Deed | $489,000 | Attorney | |
| Interfamily Deed Transfer | -- | Attorney | |
| Interfamily Deed Transfer | -- | Attorney | |
| Warranty Deed | $550,000 | Attorney | |
| Warranty Deed | $325,000 | None Available | |
| Trustee Deed | -- | Attorney | |
| Warranty Deed | $750,000 | -- | |
| Warranty Deed | $300,000 | -- | |
| Warranty Deed | $486,300 | -- | |
| Warranty Deed | $400,000 | -- |
Mortgage History
| Date | Status | Loan Amount | Loan Type |
|---|---|---|---|
| Open | $840,000 | New Conventional | |
| Previous Owner | $391,200 | New Conventional | |
| Previous Owner | $200,000 | Future Advance Clause Open End Mortgage | |
| Previous Owner | $749,000 | Fannie Mae Freddie Mac | |
| Previous Owner | $750,000 | Purchase Money Mortgage | |
| Previous Owner | $270,000 | Purchase Money Mortgage | |
| Previous Owner | $203,160 | No Value Available |
Similar Homes in Palm City, FL
Source: Martin County REALTORS® of the Treasure Coast
MLS Number: M20049836
APN: 05-38-41-019-000-00190-2
- 597 SW 11th Ct
- 1559 SW Dyer Point Rd
- 1359 SW Dyer Point Rd
- 1394 SW Seagull Way
- 1319 SW Dyer Point Rd
- 521 SW Marion Ct
- 1360 SW Albatross Way
- 778 SW Lighthouse Dr
- 1539 SW Albatross Way
- 624 SW Saint Lucie Crescent Unit 302
- 548 SW Saint Lucie Crescent
- 817 SW Saint Lucie Crescent
- 629 SW Saint Lucie Crescent
- 1709 SW Coxswain Place
- 1749 SW Coxswain Place
- 608 SW Cleveland Ave
- 24 SW Riverway Blvd
- 662 SW Woodside Ct
- 1826 SW Stratford Way
- 512 SW Saint Lucie Crescent
