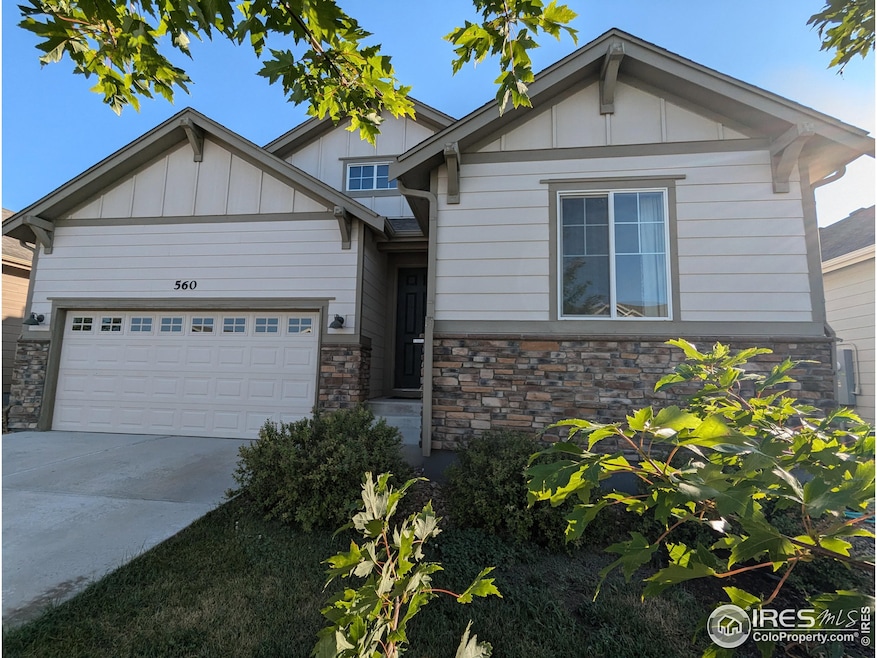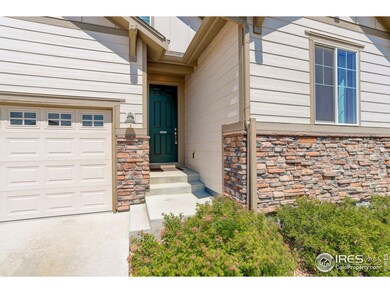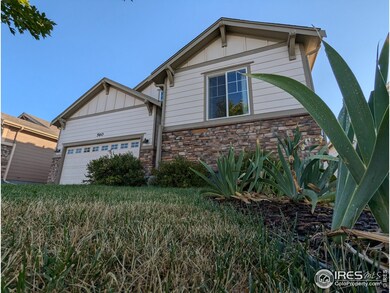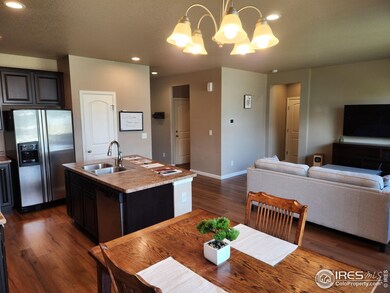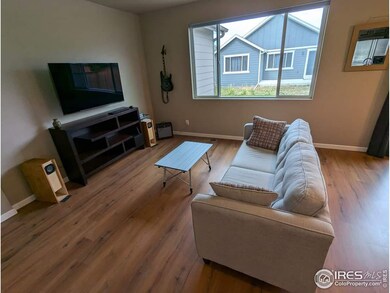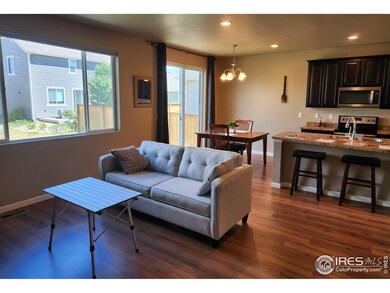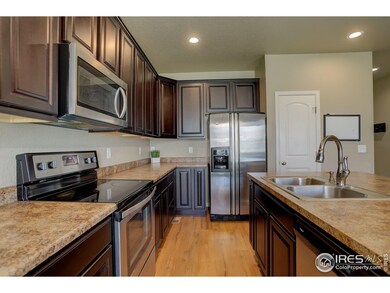
560 Ten Gallon Dr Berthoud, CO 80513
Highlights
- Open Floorplan
- Contemporary Architecture
- Tennis Courts
- Carrie Martin Elementary School Rated 9+
- No HOA
- 2 Car Attached Garage
About This Home
As of November 2024Modern ranch-style gem in PrairieStar community! Discover your dream home nestled within a fantastic neighborhood and thriving community. Imagine driving on a quiet street and parking in your south-facing driveway. You'll appreciate the carefully crafted landscaping. Step inside and you will be greeted by beautiful laminate wood floors. There you will find two bedrooms and a full bathroom. The heart of this home is the kitchen, with adjoining dining and living rooms. The open floor plan makes it ideal for gatherings. The kitchen boasts a central island, stainless steel appliances, a pantry, and ample cabinets with a lazy Susan. The private main bedroom is spacious and features an ensuite bathroom with double sinks, tile floors, and a generously-sized walk-in closet. The garage has been thoughtfully insulated and upgraded, ensuring comfort year-round. Walk outside to your serene backyard. Whether you're relaxing on the textured patio or tending to the garden beds near the plum tree, you'll be delighted by the doves, yellow finches or tree swallows that frequently visit. The desirable PrairieStar community offers an array of amenities including walking trails, a dog park, and playground, just to name a few. Within a couple of miles, you'll find the TPC Colorado golf course, Berthoud Reservoir, and Berthoud Recreation Center. The convenient location is key-with shops, schools and restaurants in close proximity. Everything you need is right here. Don't miss out-contact the agent for more information!
Home Details
Home Type
- Single Family
Est. Annual Taxes
- $4,324
Year Built
- Built in 2018
Lot Details
- 5,250 Sq Ft Lot
- Southwest Facing Home
- Partially Fenced Property
- Sprinkler System
Parking
- 2 Car Attached Garage
- Garage Door Opener
Home Design
- Contemporary Architecture
- Wood Frame Construction
- Composition Roof
Interior Spaces
- 1,433 Sq Ft Home
- 1-Story Property
- Open Floorplan
- Ceiling height of 9 feet or more
- Window Treatments
- Crawl Space
Kitchen
- Eat-In Kitchen
- Electric Oven or Range
- Self-Cleaning Oven
- Microwave
- Dishwasher
- Kitchen Island
- Disposal
Flooring
- Carpet
- Laminate
Bedrooms and Bathrooms
- 3 Bedrooms
- Split Bedroom Floorplan
- Walk-In Closet
- Primary bathroom on main floor
Laundry
- Laundry on main level
- Dryer
- Washer
Outdoor Features
- Patio
- Exterior Lighting
Schools
- Carrie Martin Elementary School
- Bill Reed Middle School
- Thompson Valley High School
Utilities
- Forced Air Heating and Cooling System
- High Speed Internet
- Cable TV Available
Listing and Financial Details
- Assessor Parcel Number R1663394
Community Details
Overview
- No Home Owners Association
- Association fees include common amenities, management
- Built by Richfield Homes
- Prairiestar Subdivision
Recreation
- Tennis Courts
- Community Playground
- Park
Map
Home Values in the Area
Average Home Value in this Area
Property History
| Date | Event | Price | Change | Sq Ft Price |
|---|---|---|---|---|
| 11/01/2024 11/01/24 | Sold | $430,000 | 0.0% | $300 / Sq Ft |
| 10/09/2024 10/09/24 | Price Changed | $430,000 | -4.4% | $300 / Sq Ft |
| 10/01/2024 10/01/24 | Price Changed | $450,000 | -1.1% | $314 / Sq Ft |
| 09/13/2024 09/13/24 | Price Changed | $455,000 | -1.1% | $318 / Sq Ft |
| 07/29/2024 07/29/24 | Price Changed | $460,000 | -2.1% | $321 / Sq Ft |
| 07/12/2024 07/12/24 | For Sale | $470,000 | -- | $328 / Sq Ft |
Tax History
| Year | Tax Paid | Tax Assessment Tax Assessment Total Assessment is a certain percentage of the fair market value that is determined by local assessors to be the total taxable value of land and additions on the property. | Land | Improvement |
|---|---|---|---|---|
| 2025 | $4,324 | $31,993 | $8,201 | $23,792 |
| 2024 | $4,324 | $31,993 | $8,201 | $23,792 |
| 2022 | $3,592 | $24,380 | $6,616 | $17,764 |
| 2021 | $3,660 | $25,082 | $6,807 | $18,275 |
| 2020 | $3,423 | $23,452 | $7,200 | $16,252 |
| 2019 | $3,359 | $23,452 | $7,200 | $16,252 |
| 2018 | $253 | $1,711 | $1,711 | $0 |
| 2017 | $6 | $10 | $10 | $0 |
Mortgage History
| Date | Status | Loan Amount | Loan Type |
|---|---|---|---|
| Open | $412,087 | FHA | |
| Previous Owner | $316,540 | New Conventional | |
| Previous Owner | $317,404 | New Conventional |
Deed History
| Date | Type | Sale Price | Title Company |
|---|---|---|---|
| Warranty Deed | $430,000 | Guardian Title | |
| Special Warranty Deed | $318,230 | Land Title Guarantee Co |
Similar Homes in Berthoud, CO
Source: IRES MLS
MLS Number: 1014420
APN: 94023-31-013
- 678 Grand Market Ave
- 2842 Tallgrass Ln
- 464 Wagon Bend Rd
- 452 Wagon Bend Rd
- 404 Wagon Bend Rd
- 2719 Tallgrass Ln
- 376 Country Rd
- 2602 Tallgrass Trail
- 2790 Center Park Way
- 878 Wagon Bend Rd
- 2912 Urban Place
- 1022 Wagon Bend Rd
- 2983 Urban Place
- 105 49th St SW
- 2266 Breckenridge Dr
- 106 Sunset Ct
- 1403 Crestridge Dr
- 2101 Breckenridge Dr
- 2420 Nicholson St
- 2100 Breckenridge Dr
