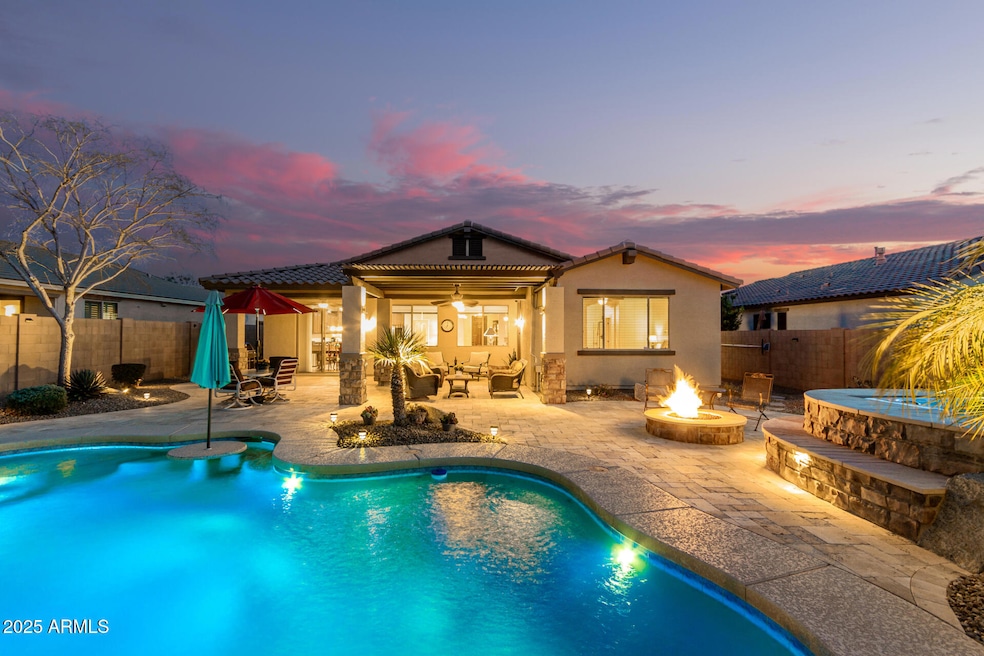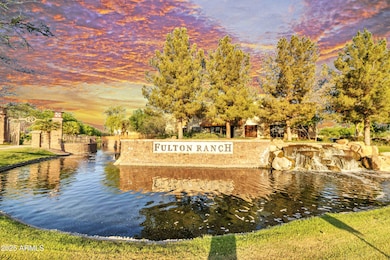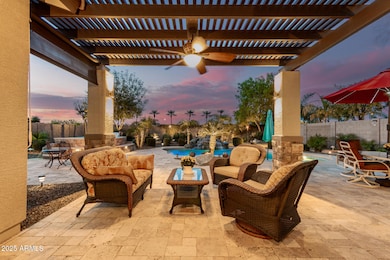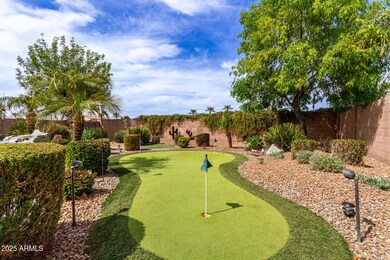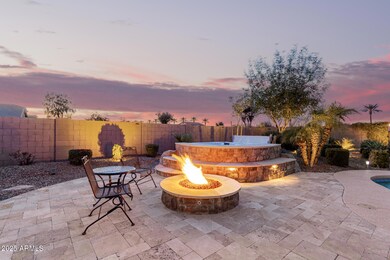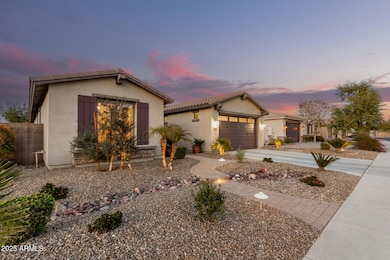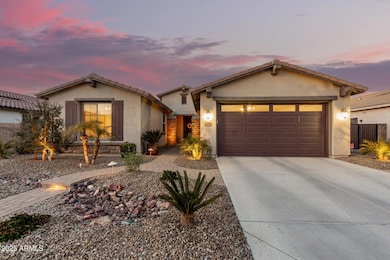
560 W Powell Way Chandler, AZ 85248
Ocotillo NeighborhoodEstimated payment $5,293/month
Highlights
- Private Pool
- 0.26 Acre Lot
- Double Pane Windows
- Fulton Elementary School Rated A
- Granite Countertops
- Tandem Parking
About This Home
STOP the CAR!!! Achieve the lifestyle you've been dreaming of with this stunning home in Fulton Ranch. The great room design offers tremendous sight lines with its large picturesque, energy-efficient windows and 9' flat ceilings and is flush with natural light that perfectly captures our Arizona sunsets. Ambient, electric F/P encased in travertine tile with showcase shelves in great room. Surround sound. Gourmet kitchen features a large island, stainless appliances, double oven, gas cooktop, granite countertops, upgraded staggered cabinets and HUGE, walk-in pantry. Soak up the Arizona weather on the travertine patio under the pergola overlooking the resort quality backyard. Pool has multi-color LED lighting and waterfall. More features: spa, gas firepit, putting green, misting system and BBQ gas line. All of this on a 1/4+ acre lot.
Minutes from INTEL, Northrop Grumman and the Price corridor.
Be the envy of your family and friends the minute they step in to your home with its' innovative design and timeless appeal. The lake community of Fulton Ranch offers beauty, nature and tranquility with its' miles of walking paths, lakes, clock tower and numerous points of entry adorned with waterfalls.
Listing Agent
HomeSmart Brokerage Email: phoenixhouselady@cox.net License #BR511789000

Home Details
Home Type
- Single Family
Est. Annual Taxes
- $3,375
Year Built
- Built in 2010
Lot Details
- 0.26 Acre Lot
- Desert faces the front and back of the property
- Block Wall Fence
- Misting System
- Front and Back Yard Sprinklers
- Sprinklers on Timer
HOA Fees
- $194 Monthly HOA Fees
Parking
- 2 Open Parking Spaces
- 3 Car Garage
- Tandem Parking
Home Design
- Wood Frame Construction
- Tile Roof
Interior Spaces
- 2,163 Sq Ft Home
- 1-Story Property
- Ceiling height of 9 feet or more
- Ceiling Fan
- Double Pane Windows
- Low Emissivity Windows
- Vinyl Clad Windows
- Family Room with Fireplace
- Security System Owned
Kitchen
- Breakfast Bar
- Gas Cooktop
- Built-In Microwave
- Kitchen Island
- Granite Countertops
Flooring
- Carpet
- Tile
Bedrooms and Bathrooms
- 4 Bedrooms
- Primary Bathroom is a Full Bathroom
- 2 Bathrooms
- Dual Vanity Sinks in Primary Bathroom
- Bathtub With Separate Shower Stall
Pool
- Private Pool
- Above Ground Spa
Location
- Property is near a bus stop
Schools
- Ira A. Fulton Elementary School
- Bogle Junior High School
- Hamilton High School
Utilities
- Cooling Available
- Heating System Uses Natural Gas
- Water Softener
- High Speed Internet
Listing and Financial Details
- Tax Lot 80
- Assessor Parcel Number 303-47-956
Community Details
Overview
- Association fees include ground maintenance
- Ccmc Association, Phone Number (480) 921-7500
- Built by Fulton
- Fulton Ranch Parcel 7 Subdivision
Recreation
- Community Playground
- Bike Trail
Map
Home Values in the Area
Average Home Value in this Area
Tax History
| Year | Tax Paid | Tax Assessment Tax Assessment Total Assessment is a certain percentage of the fair market value that is determined by local assessors to be the total taxable value of land and additions on the property. | Land | Improvement |
|---|---|---|---|---|
| 2025 | $3,375 | $43,196 | -- | -- |
| 2024 | $3,298 | $41,139 | -- | -- |
| 2023 | $3,298 | $60,130 | $12,020 | $48,110 |
| 2022 | $3,175 | $44,570 | $8,910 | $35,660 |
| 2021 | $3,287 | $43,720 | $8,740 | $34,980 |
| 2020 | $3,272 | $40,500 | $8,100 | $32,400 |
| 2019 | $3,147 | $36,880 | $7,370 | $29,510 |
| 2018 | $3,047 | $34,770 | $6,950 | $27,820 |
| 2017 | $2,840 | $33,350 | $6,670 | $26,680 |
| 2016 | $2,736 | $34,680 | $6,930 | $27,750 |
| 2015 | $2,651 | $32,570 | $6,510 | $26,060 |
Property History
| Date | Event | Price | Change | Sq Ft Price |
|---|---|---|---|---|
| 04/11/2025 04/11/25 | Price Changed | $864,900 | -1.2% | $400 / Sq Ft |
| 03/20/2025 03/20/25 | For Sale | $875,000 | -- | $405 / Sq Ft |
Deed History
| Date | Type | Sale Price | Title Company |
|---|---|---|---|
| Interfamily Deed Transfer | -- | None Available | |
| Special Warranty Deed | $342,753 | The Talon Group Tempe Supers | |
| Cash Sale Deed | $253,188 | The Talon Group Tempe Supers |
Mortgage History
| Date | Status | Loan Amount | Loan Type |
|---|---|---|---|
| Open | $308,250 | New Conventional | |
| Closed | $319,600 | New Conventional |
Similar Homes in Chandler, AZ
Source: Arizona Regional Multiple Listing Service (ARMLS)
MLS Number: 6838154
APN: 303-47-956
- 4700 S Fulton Ranch Blvd Unit 42
- 4700 S Fulton Ranch Blvd Unit 62
- 205 W Blue Ridge Way
- 511 W Cherrywood Dr
- 721 W Cherrywood Dr
- 4777 S Fulton Ranch Blvd Unit 1024
- 4777 S Fulton Ranch Blvd Unit 1032
- 4777 S Fulton Ranch Blvd Unit 1029
- 4777 S Fulton Ranch Blvd Unit 1050
- 4777 S Fulton Ranch Blvd Unit 2101
- 4777 S Fulton Ranch Blvd Unit 1103
- 4777 S Fulton Ranch Blvd Unit 1098
- 4777 S Fulton Ranch Blvd Unit 2071
- 5140 S Tanglewood Dr
- 402 W Beechnut Place
- 665 W Beechnut Dr
- 610 W Tonto Dr
- 4376 S Santiago Way
- 844 W Beechnut Dr
- 60 W Beechnut Place
