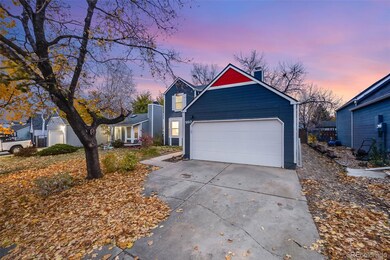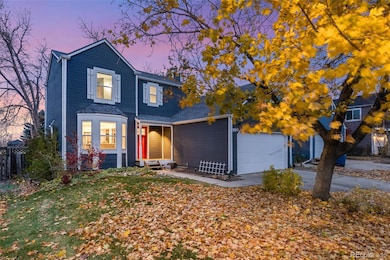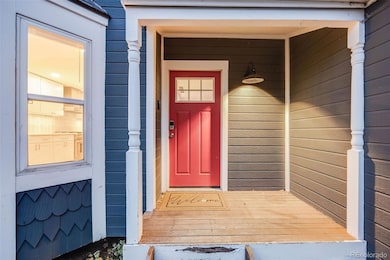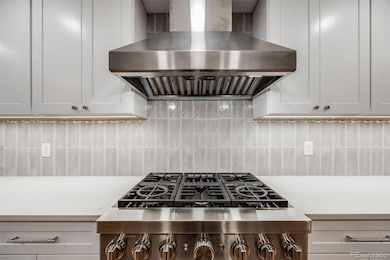
560 W Sycamore St Louisville, CO 80027
Highlights
- Open Floorplan
- Deck
- Property is near public transit
- Fireside Elementary School Rated A
- Contemporary Architecture
- Wood Flooring
About This Home
As of December 2024Welcome to 560 W Sycamore St, a beautifully updated 3-bedroom, 2-bathroom home that radiates charm and modern sophistication. Step inside to discover a fully remodeled kitchen, featuring all-new soft-close cabinetry, elegant recessed lighting, and a gorgeous backsplash that perfectly complements the space. Beautiful floors run throughout the home, paired with inviting, neutral tones that create a warm and welcoming ambiance. The living room boasts a cozy wood-burning fireplace, perfect for relaxing evenings. Upstairs, you will find the spacious primary bedroom which offers a walk-in closet for ample storage, additionally you'll find the second and third bedrooms and a shared full bath! Downstairs, newer carpeting adds a fresh touch, and the fully finished basement—with its own living area and bathroom—provides a wonderful space for guests or a private retreat. Outside, the expansive, private yard backs to open space and features a new irrigation system in both the front and back, ensuring easy maintenance. Nestled in a picturesque neighborhood that feels straight out of a movie, this home is ideally situated within walking distance to downtown Louisville, great local schools, parks, and entertainment. This home truly offers it all—modern comforts, timeless charm, and an unbeatable location. Don’t miss your chance to call this Louisville gem your own—schedule a showing today!
Last Agent to Sell the Property
Ed Prather Real Estate Brokerage Email: cadotte.rebecca@gmail.com,303-895-8502 License #100083216
Co-Listed By
Compass - Denver Brokerage Email: cadotte.rebecca@gmail.com,303-895-8502 License #100091083
Home Details
Home Type
- Single Family
Est. Annual Taxes
- $3,881
Year Built
- Built in 1986
Lot Details
- 4,181 Sq Ft Lot
- Open Space
- Landscaped
- Front and Back Yard Sprinklers
- Irrigation
- Many Trees
- Private Yard
Parking
- 2 Car Attached Garage
Home Design
- Contemporary Architecture
- Frame Construction
- Composition Roof
Interior Spaces
- 2-Story Property
- Open Floorplan
- Built-In Features
- Skylights
- Wood Burning Fireplace
- Bay Window
- Entrance Foyer
- Living Room with Fireplace
- Dining Room
- Bonus Room
- Utility Room
- Finished Basement
- Bedroom in Basement
Kitchen
- Eat-In Kitchen
- Oven
- Range
- Microwave
- Dishwasher
- Kitchen Island
Flooring
- Wood
- Carpet
Bedrooms and Bathrooms
- 3 Bedrooms
- Walk-In Closet
Laundry
- Laundry Room
- Dryer
- Washer
Outdoor Features
- Deck
- Covered patio or porch
- Exterior Lighting
- Rain Gutters
Schools
- Fireside Elementary School
- Monarch K-8 Middle School
- Monarch High School
Additional Features
- Property is near public transit
- Forced Air Heating and Cooling System
Community Details
- No Home Owners Association
- Sundance 2 Subdivision
Listing and Financial Details
- Exclusions: Seller's personal property
- Assessor Parcel Number R0097831
Map
Home Values in the Area
Average Home Value in this Area
Property History
| Date | Event | Price | Change | Sq Ft Price |
|---|---|---|---|---|
| 12/19/2024 12/19/24 | Sold | $800,000 | 0.0% | $512 / Sq Ft |
| 11/14/2024 11/14/24 | For Sale | $800,000 | -- | $512 / Sq Ft |
Tax History
| Year | Tax Paid | Tax Assessment Tax Assessment Total Assessment is a certain percentage of the fair market value that is determined by local assessors to be the total taxable value of land and additions on the property. | Land | Improvement |
|---|---|---|---|---|
| 2024 | $3,881 | $43,925 | $17,828 | $26,097 |
| 2023 | $3,881 | $43,925 | $21,514 | $26,097 |
| 2022 | $3,360 | $34,910 | $16,423 | $18,487 |
| 2021 | $3,465 | $37,409 | $17,596 | $19,813 |
| 2020 | $3,145 | $33,605 | $14,729 | $18,876 |
| 2019 | $3,100 | $33,605 | $14,729 | $18,876 |
| 2018 | $2,635 | $29,498 | $7,200 | $22,298 |
| 2017 | $2,583 | $32,612 | $7,960 | $24,652 |
| 2016 | $2,255 | $25,632 | $10,826 | $14,806 |
| 2015 | $2,137 | $22,758 | $12,418 | $10,340 |
| 2014 | $1,946 | $22,758 | $12,418 | $10,340 |
Mortgage History
| Date | Status | Loan Amount | Loan Type |
|---|---|---|---|
| Open | $560,000 | New Conventional | |
| Previous Owner | $99,999 | Credit Line Revolving | |
| Previous Owner | $410,000 | New Conventional | |
| Previous Owner | $407,500 | New Conventional | |
| Previous Owner | $407,500 | New Conventional | |
| Previous Owner | $405,000 | New Conventional | |
| Previous Owner | $147,000 | Credit Line Revolving | |
| Previous Owner | $245,800 | New Conventional | |
| Previous Owner | $266,585 | FHA | |
| Previous Owner | $35,000 | Credit Line Revolving | |
| Previous Owner | $232,800 | Fannie Mae Freddie Mac | |
| Previous Owner | $207,600 | Unknown | |
| Previous Owner | $226,800 | No Value Available | |
| Previous Owner | $126,000 | Unknown | |
| Previous Owner | $48,000 | Credit Line Revolving |
Deed History
| Date | Type | Sale Price | Title Company |
|---|---|---|---|
| Special Warranty Deed | $800,000 | Chicago Title | |
| Warranty Deed | $500,000 | Heritage Title Co | |
| Warranty Deed | $291,000 | Land Title Guarantee Company | |
| Warranty Deed | $252,000 | Land Title | |
| Deed | -- | -- | |
| Deed | $83,500 | -- | |
| Deed | -- | -- |
Similar Homes in Louisville, CO
Source: REcolorado®
MLS Number: 5890859
APN: 1575074-12-011
- 387 Buchanan Ct
- 461 Tyler Ave
- 145 S Buchanan Ave
- 177 S Polk Ave
- 195 S Cleveland Ave
- 300 Owl Dr Unit 84
- 494 Owl Dr Unit 4
- 554 W Spruce Way
- 378 Owl Dr Unit 56
- 771 W Dahlia St
- 812 W Mulberry St
- 277 S Taft Ct Unit 54
- 380 S Taft Ct Unit 117
- 814 Trail Ridge Dr
- 538 Fairfield Ln
- 251 S Carter Ave
- 735 Orchard Ct
- 245 Spruce St
- 221 S Lark Ave
- 567 Manorwood Ln






