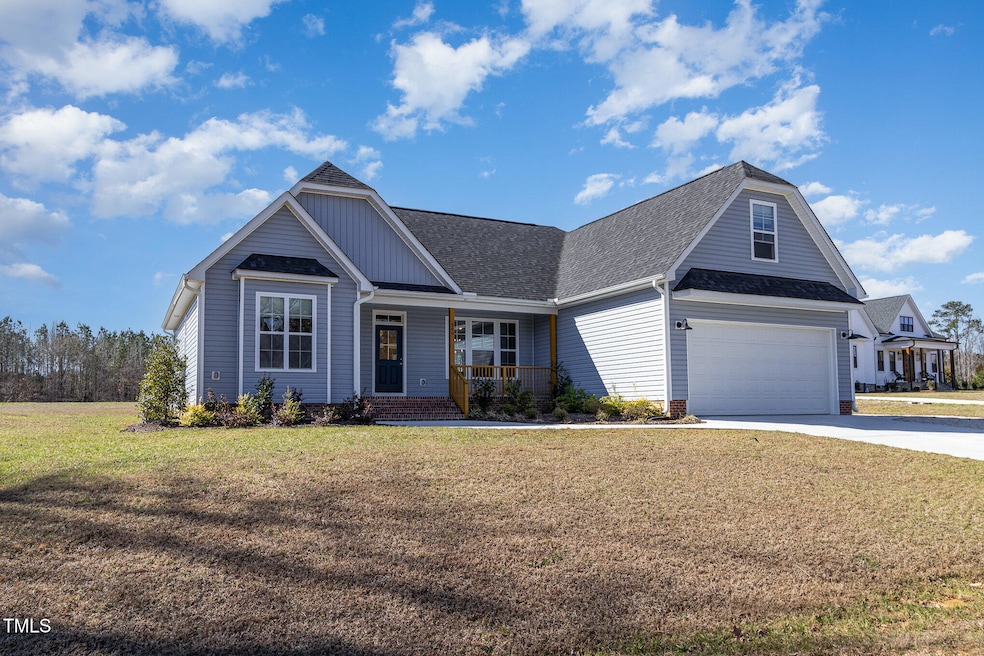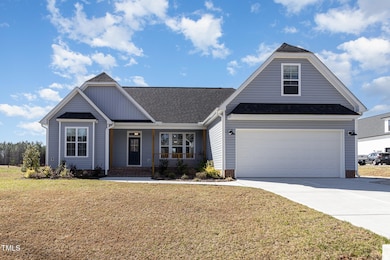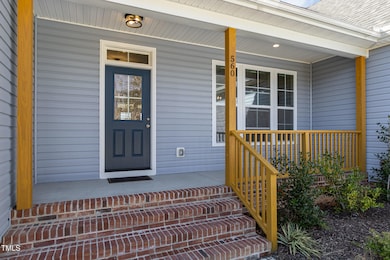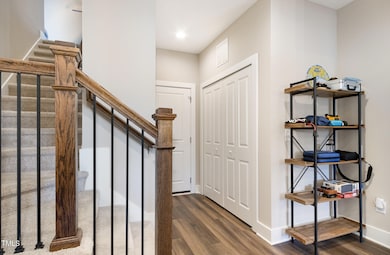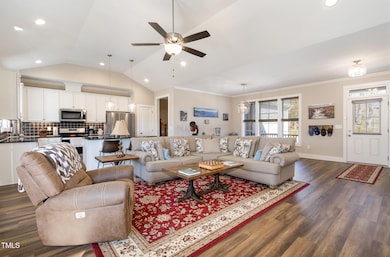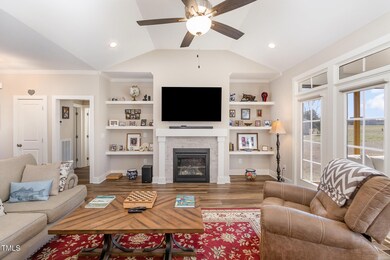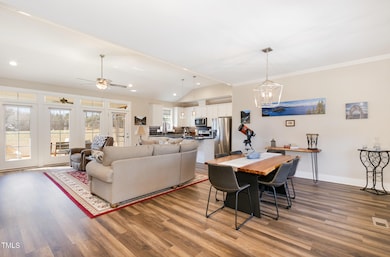
560 Waterstone Ln Henderson, NC 27537
Estimated payment $3,169/month
Highlights
- Boat Dock
- Tennis Courts
- Fishing
- Boat Slip
- Above Ground Spa
- Gated Community
About This Home
Highly desirable custom-designed property in the Peninsula at Kerr Lake!! This stunning modern retreat offers a 3-bedroom, 2-bath home with a spacious loft sits on a 1.1-acre lot in a gated community, offering both privacy and luxury. Enjoy an open-concept split floor plan with vaulted ceilings, perfect for entertaining, plus a large screened porch and included hot tub for ultimate relaxation. The backyard features a regulation-size pickleball court, and the property includes a deeded slip at the community dock—ideal for water lovers.
Home Details
Home Type
- Single Family
Est. Annual Taxes
- $2,178
Year Built
- Built in 2023
Lot Details
- 1.11 Acre Lot
- Property fronts a private road
- Landscaped
- Interior Lot
- Level Lot
- Cleared Lot
- Back Yard
HOA Fees
- $58 Monthly HOA Fees
Parking
- 2 Car Attached Garage
- Front Facing Garage
- 2 Open Parking Spaces
Property Views
- Woods
- Rural
- Neighborhood
Home Design
- Contemporary Architecture
- Brick Foundation
- Shingle Roof
- Vinyl Siding
Interior Spaces
- 1,956 Sq Ft Home
- 1-Story Property
- Open Floorplan
- Crown Molding
- Cathedral Ceiling
- Ceiling Fan
- Gas Log Fireplace
- Double Pane Windows
- Sliding Doors
- Family Room
- Living Room with Fireplace
- Combination Dining and Living Room
- Screened Porch
- Basement
- Crawl Space
- Scuttle Attic Hole
- Fire and Smoke Detector
Kitchen
- Electric Cooktop
- Ice Maker
- Dishwasher
- Granite Countertops
Flooring
- Carpet
- Luxury Vinyl Tile
Bedrooms and Bathrooms
- 3 Bedrooms
- 2 Full Bathrooms
- Primary bathroom on main floor
- Double Vanity
- Separate Shower in Primary Bathroom
- Bathtub with Shower
Laundry
- Laundry Room
- Laundry on lower level
- Washer and Dryer
Accessible Home Design
- Therapeutic Whirlpool
- Accessible Bedroom
Outdoor Features
- Above Ground Spa
- Boat Slip
- Docks
- Tennis Courts
Schools
- New Hope Elementary School
- Vance County Middle School
- Vance County High School
Utilities
- Central Air
- Heat Pump System
- Well
- Electric Water Heater
- Septic Tank
- Cable TV Available
Listing and Financial Details
- Assessor Parcel Number 0312A02005
Community Details
Overview
- Association fees include road maintenance
- Peninsula At Kerr Lake Association
- The Peninsula At Kerr Lake Subdivision
- Community Lake
Recreation
- Boat Dock
- Fishing
Security
- Gated Community
Map
Home Values in the Area
Average Home Value in this Area
Tax History
| Year | Tax Paid | Tax Assessment Tax Assessment Total Assessment is a certain percentage of the fair market value that is determined by local assessors to be the total taxable value of land and additions on the property. | Land | Improvement |
|---|---|---|---|---|
| 2024 | $2,178 | $354,897 | $39,016 | $315,881 |
| 2023 | $343 | $35,000 | $35,000 | $0 |
| 2022 | $343 | $35,000 | $35,000 | $0 |
| 2021 | $343 | $35,000 | $35,000 | $0 |
| 2020 | $343 | $35,000 | $35,000 | $0 |
| 2019 | $343 | $35,000 | $35,000 | $0 |
| 2018 | $327 | $35,000 | $35,000 | $0 |
| 2017 | $327 | $35,000 | $35,000 | $0 |
| 2016 | $327 | $35,000 | $35,000 | $0 |
| 2015 | $416 | $50,000 | $50,000 | $0 |
| 2014 | -- | $50,000 | $50,000 | $0 |
Property History
| Date | Event | Price | Change | Sq Ft Price |
|---|---|---|---|---|
| 03/27/2025 03/27/25 | Pending | -- | -- | -- |
| 03/14/2025 03/14/25 | For Sale | $525,000 | -- | $268 / Sq Ft |
Deed History
| Date | Type | Sale Price | Title Company |
|---|---|---|---|
| Warranty Deed | $475,000 | None Listed On Document | |
| Warranty Deed | $47,000 | -- |
Mortgage History
| Date | Status | Loan Amount | Loan Type |
|---|---|---|---|
| Open | $155,000 | New Conventional |
Similar Homes in Henderson, NC
Source: Doorify MLS
MLS Number: 10081725
APN: 0312A02005
- L87 Waterstone Ln Unit 87
- 1 Waterstone Ln
- Lot 6 Waterstone Ln
- 430 Stonewood Loop Ln
- Lot 1 Waterstone Ln
- 32 Waterstone Ln
- 34 Waterstone Ln
- 33 Waterstone Ln
- 495 Billy Burwell Rd
- 248 Dutchess Ln
- 547 Townsville Landing Rd
- 765 Townsville Landing Rd
- 429 Dock Side Dr
- 480 Deer Hollow
- 433 Ponderosa Ln
- 1.21 AC Acorn Dr
- 179 Dock Side Dr
- 75 Acorn Dr
- 533 Ponderosa Ln
- 0 Rev Henderson Rd Unit 10031400
