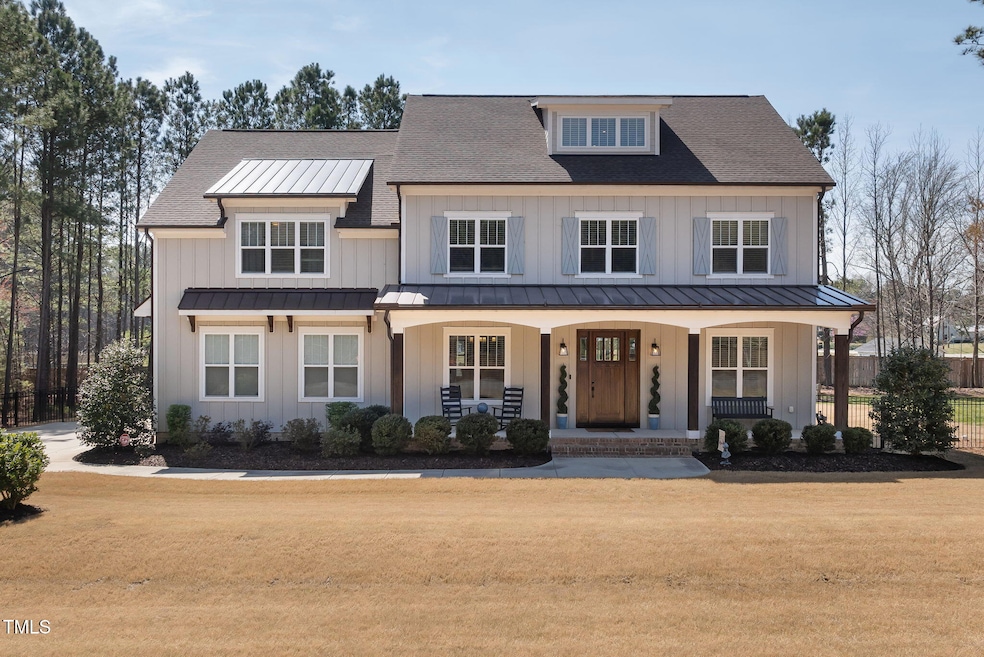
5600 Abbey Grace Ln Wake Forest, NC 27587
Estimated payment $8,587/month
Highlights
- Home Theater
- Deck
- Wooded Lot
- Sanford Creek Elementary School Rated A-
- Recreation Room
- Transitional Architecture
About This Home
Stunning Home with Luxury Upgrades & Modern Comforts!
Welcome to this beautifully upgraded home, where classic charm meets modern convenience! Relax on the rocking chair front porch before stepping inside to discover an elegant and thoughtfully designed interior.
Upstairs, brand-new carpet with luxurious memory foam padding provides unmatched comfort, while the primary suite is a true retreat. It features a custom-built closet by Design Closets—complete with an island, armoire with jewelry storage, valet rods, and glass shelves—and a spa-like en-suite bath designed for ultimate relaxation. Enjoy soothing finishes, a soaking tub, a spacious walk-in shower, and designer lighting that create a tranquil escape right at home.
This home is an entertainer's dream, featuring a gourmet kitchen equipped with high-end appliances, custom cabinetry, and ample counter space—perfect for preparing meals in style. A built-in buffet in the dining room, a media room dry bar with a refrigerator and drawer microwave, and a custom grilling deck awning with lights make hosting effortless.
Tech and efficiency lovers will appreciate the BMW wall-mounted EV charger, whole-house three-stage water filtration system, and blinds throughout, including custom cellulose blinds over the family room sliding door.
For ultimate relaxation and entertainment, the 3rd-floor recreation room features spray foam insulation, a separate Trane HVAC system, a built-in bar, USB outlets, a half bath, and is prewired for a massive 100'' projection screen!
This home is the perfect blend of style, comfort, and modern convenience. Don't miss the chance to make it yours—schedule a showing today!
Home Details
Home Type
- Single Family
Est. Annual Taxes
- $8,311
Year Built
- Built in 2019
Lot Details
- 0.98 Acre Lot
- Wood Fence
- Back Yard Fenced
- Landscaped
- Level Lot
- Wooded Lot
HOA Fees
- $85 Monthly HOA Fees
Parking
- 3 Car Attached Garage
- Side Facing Garage
- Garage Door Opener
- Private Driveway
Home Design
- Transitional Architecture
- Combination Foundation
- Architectural Shingle Roof
- Board and Batten Siding
- Radiant Barrier
Interior Spaces
- 4,477 Sq Ft Home
- 3-Story Property
- Bookcases
- Coffered Ceiling
- High Ceiling
- Ceiling Fan
- Gas Fireplace
- Mud Room
- Entrance Foyer
- Family Room with Fireplace
- Breakfast Room
- Dining Room
- Home Theater
- Recreation Room
- Screened Porch
- Basement
- Crawl Space
- Unfinished Attic
Kitchen
- Eat-In Kitchen
- Butlers Pantry
- Built-In Self-Cleaning Convection Oven
- Gas Cooktop
- Microwave
- Plumbed For Ice Maker
- Dishwasher
- Stainless Steel Appliances
- Kitchen Island
- Granite Countertops
Flooring
- Wood
- Carpet
- Tile
Bedrooms and Bathrooms
- 4 Bedrooms
- Main Floor Bedroom
- Walk-In Closet
- Separate Shower in Primary Bathroom
- Walk-in Shower
Laundry
- Laundry Room
- Laundry on upper level
Home Security
- Home Security System
- Fire and Smoke Detector
Eco-Friendly Details
- Energy-Efficient Thermostat
Outdoor Features
- Deck
- Rain Gutters
Schools
- Sanford Creek Elementary School
- Wake Forest Middle School
- Wake Forest High School
Utilities
- Forced Air Zoned Heating and Cooling System
- Heating System Uses Gas
- Heating System Uses Natural Gas
- Heat Pump System
- Well
- Tankless Water Heater
- Gas Water Heater
- Septic Tank
Community Details
- Williams Walk HOA, Phone Number (919) 669-7556
- Williams Walk Subdivision
- Maintained Community
Listing and Financial Details
- Assessor Parcel Number 0448020
Map
Home Values in the Area
Average Home Value in this Area
Tax History
| Year | Tax Paid | Tax Assessment Tax Assessment Total Assessment is a certain percentage of the fair market value that is determined by local assessors to be the total taxable value of land and additions on the property. | Land | Improvement |
|---|---|---|---|---|
| 2024 | $8,113 | $1,348,229 | $160,000 | $1,188,229 |
| 2023 | $4,938 | $675,806 | $73,500 | $602,306 |
| 2022 | $3,922 | $585,255 | $73,500 | $511,755 |
| 2021 | $4,133 | $585,255 | $73,500 | $511,755 |
| 2020 | $4,057 | $584,193 | $73,500 | $510,693 |
| 2019 | $490 | $60,000 | $60,000 | $0 |
| 2018 | $0 | $45,000 | $45,000 | $0 |
Property History
| Date | Event | Price | Change | Sq Ft Price |
|---|---|---|---|---|
| 04/15/2025 04/15/25 | Price Changed | $1,399,000 | -1.1% | $312 / Sq Ft |
| 03/21/2025 03/21/25 | For Sale | $1,415,000 | -- | $316 / Sq Ft |
Deed History
| Date | Type | Sale Price | Title Company |
|---|---|---|---|
| Warranty Deed | $583,000 | None Available | |
| Warranty Deed | $73,500 | None Available |
Mortgage History
| Date | Status | Loan Amount | Loan Type |
|---|---|---|---|
| Closed | $672,000 | New Conventional | |
| Closed | $583,000 | New Conventional | |
| Previous Owner | $73,448 | Unknown | |
| Previous Owner | $370,300 | FHA |
Similar Homes in Wake Forest, NC
Source: Doorify MLS
MLS Number: 10083336
APN: 1860.03-11-5343-000
- 6461 Alfalfa Ln
- 6460 Alfalfa Ln
- 6457 Alfalfa Ln
- 6456 Alfalfa Ln
- 6453 Alfalfa Ln
- 6452 Alfalfa Ln
- 6449 Alfalfa Ln
- 6448 Alfalfa Ln
- 6444 Alfalfa Ln
- 6440 Alfalfa Ln
- 6433 Alfalfa Ln
- 6429 Alfalfa Ln
- 1101 Bessie Ct
- 1160 Duke Farm Dr
- 1235 Bessie Ct
- 401 Shorthorn Dr
- 475 Belgian Red Way
- 1421 Sweetclover Dr
- 231 Shingle Oak Rd
- 233 Shingle Oak Rd






