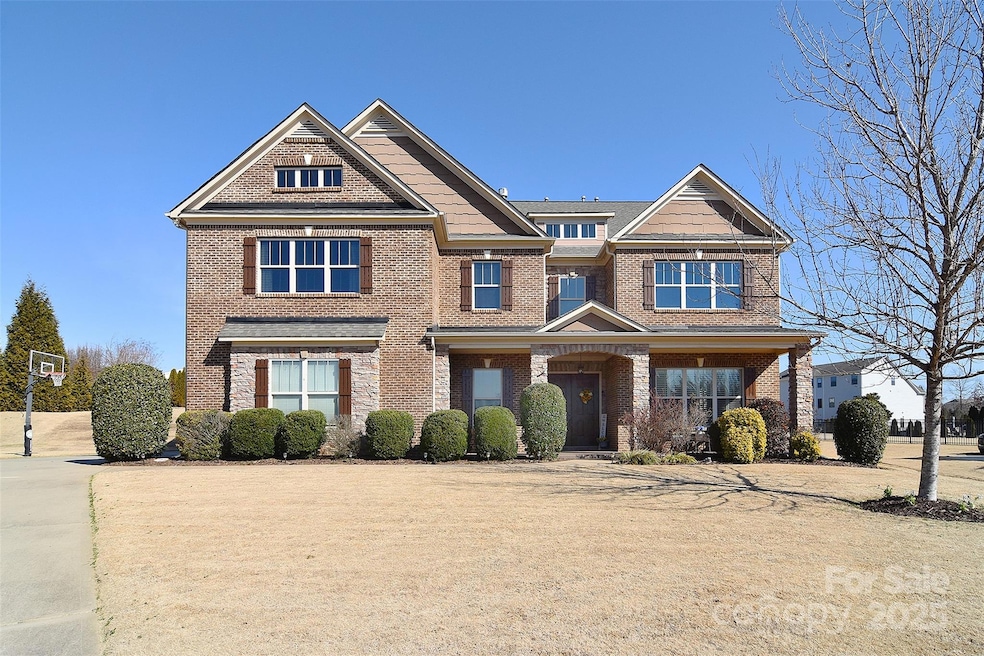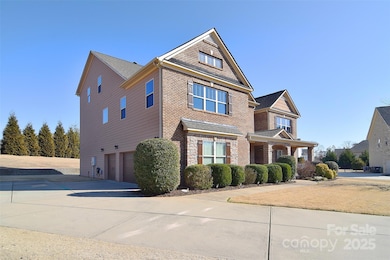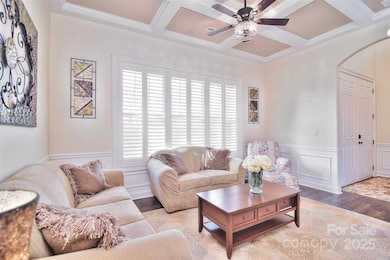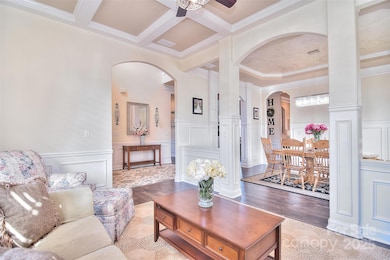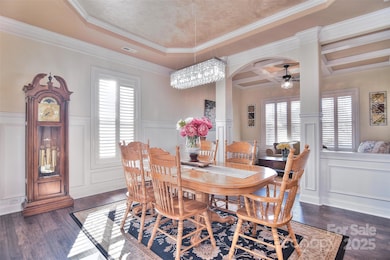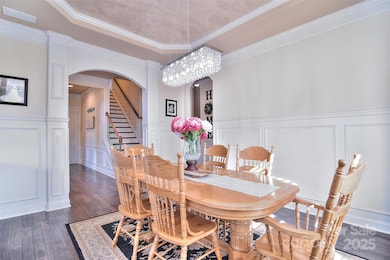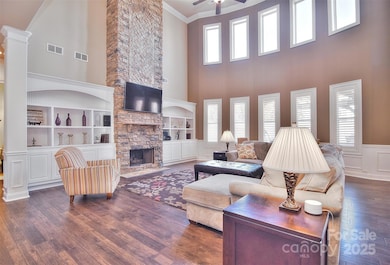
5600 Ballenger Ct Waxhaw, NC 28173
Estimated payment $5,959/month
Highlights
- Clubhouse
- Fireplace in Primary Bedroom
- Community Pool
- Wesley Chapel Elementary School Rated A
- Mud Room
- Tennis Courts
About This Home
Welcome to your dream home! This exquisite 6 bd/5 bath residence w/over 5900 sq ft of living space, perfectly combines luxury, comfort, & style. The awe-inspiring two-story great room w/stunning stone fireplace (wood burning/gas) & custom built-ins create an inviting & impressive space. Gourmet kitchen w/newer SS appliances, gas cooktop, granite counters & plenty of seating. Main level boasts 10 ft ceilings, formal living & dining areas, guest bedroom, full bath & private study/flex room, providing ample space for work & relaxation. Retreat upstairs to a luxurious suite w/sitting area, fireplace, spa-like en-suite & huge walk-in closet. Two bedrooms, full bath, laundry & nook area complete the 2nd floor. Third floor has an impressive theater/game room, two add'l bedrooms & baths. Beautiful yard w/covered porch & pergola w/fireplace & outdoor kitchen perfect for all your needs. 3-car garage too! Fantastic location & neighborhood amenities. Exterior painted 12/21, LVP flooring 2023
Listing Agent
1st Choice Properties Brokerage Email: nancyevans@cegrealtors.com License #276273
Home Details
Home Type
- Single Family
Est. Annual Taxes
- $3,929
Year Built
- Built in 2013
Lot Details
- Cul-De-Sac
- Partially Fenced Property
- Irrigation
- Property is zoned AF8
HOA Fees
- $128 Monthly HOA Fees
Parking
- 3 Car Attached Garage
- Garage Door Opener
- Driveway
Home Design
- Slab Foundation
- Stone Veneer
Interior Spaces
- 3-Story Property
- Built-In Features
- Bar Fridge
- Wood Burning Fireplace
- Fireplace With Gas Starter
- Mud Room
- Great Room with Fireplace
- Pull Down Stairs to Attic
- Washer and Electric Dryer Hookup
Kitchen
- Built-In Self-Cleaning Double Oven
- Gas Cooktop
- Microwave
- Plumbed For Ice Maker
- Dishwasher
- Disposal
Flooring
- Tile
- Vinyl
Bedrooms and Bathrooms
- Fireplace in Primary Bedroom
- Walk-In Closet
- 5 Full Bathrooms
Outdoor Features
- Patio
- Outdoor Fireplace
- Outdoor Kitchen
- Front Porch
Schools
- Wesley Chapel Elementary School
- Cuthbertson Middle School
- Cuthbertson High School
Utilities
- Central Heating and Cooling System
- Heat Pump System
- Underground Utilities
- Electric Water Heater
- Cable TV Available
Listing and Financial Details
- Assessor Parcel Number 06-054-321
Community Details
Overview
- Red Rock Management Association, Phone Number (888) 757-3376
- Briarcrest North Subdivision
- Mandatory home owners association
Amenities
- Picnic Area
- Clubhouse
Recreation
- Tennis Courts
- Sport Court
- Community Playground
- Community Pool
- Dog Park
- Trails
Map
Home Values in the Area
Average Home Value in this Area
Tax History
| Year | Tax Paid | Tax Assessment Tax Assessment Total Assessment is a certain percentage of the fair market value that is determined by local assessors to be the total taxable value of land and additions on the property. | Land | Improvement |
|---|---|---|---|---|
| 2024 | $3,929 | $610,900 | $97,800 | $513,100 |
| 2023 | $3,876 | $610,900 | $97,800 | $513,100 |
| 2022 | $3,876 | $610,900 | $97,800 | $513,100 |
| 2021 | $3,850 | $610,900 | $97,800 | $513,100 |
| 2020 | $3,611 | $468,200 | $38,000 | $430,200 |
| 2019 | $3,681 | $468,200 | $38,000 | $430,200 |
| 2018 | $2,454 | $468,200 | $38,000 | $430,200 |
| 2017 | $3,922 | $468,200 | $38,000 | $430,200 |
| 2016 | $3,793 | $468,200 | $38,000 | $430,200 |
| 2015 | $3,858 | $468,200 | $38,000 | $430,200 |
| 2014 | $432 | $527,450 | $62,000 | $465,450 |
Property History
| Date | Event | Price | Change | Sq Ft Price |
|---|---|---|---|---|
| 02/06/2025 02/06/25 | For Sale | $988,000 | -- | $166 / Sq Ft |
Deed History
| Date | Type | Sale Price | Title Company |
|---|---|---|---|
| Warranty Deed | $431,500 | None Available | |
| Warranty Deed | $55,000 | None Available | |
| Special Warranty Deed | $760,000 | None Available | |
| Trustee Deed | $1,371,325 | None Available |
Mortgage History
| Date | Status | Loan Amount | Loan Type |
|---|---|---|---|
| Open | $580,000 | New Conventional | |
| Closed | $40,000 | Credit Line Revolving | |
| Closed | $344,964 | Adjustable Rate Mortgage/ARM |
Similar Homes in Waxhaw, NC
Source: Canopy MLS (Canopy Realtor® Association)
MLS Number: 4216370
APN: 06-054-321
- 5601 Ballenger Ct
- 1518 Billy Howey Rd Unit 6
- 611 Yucatan Dr
- 702 Yucatan Dr
- 1809 Robbins Meadows Dr
- 2353 Abundance Ln
- 1811 Robbins Meadows Dr
- 2000 Willowcrest Dr
- 1813 Robbins Meadows Dr
- 2007 Kendall Dr Unit 6
- 3011 Kendall Dr Unit 12
- 1805 Palazzo Dr
- 1418 Lonan Dr
- 5405 Silver Creek Dr
- 1503 Brooksland Place
- 1615 Jekyll Ln
- 5301 Greyfriar Ct
- 1909 Madeira Cir
- 2400 Potter Downs Dr
- 1116 Brooksland Place
