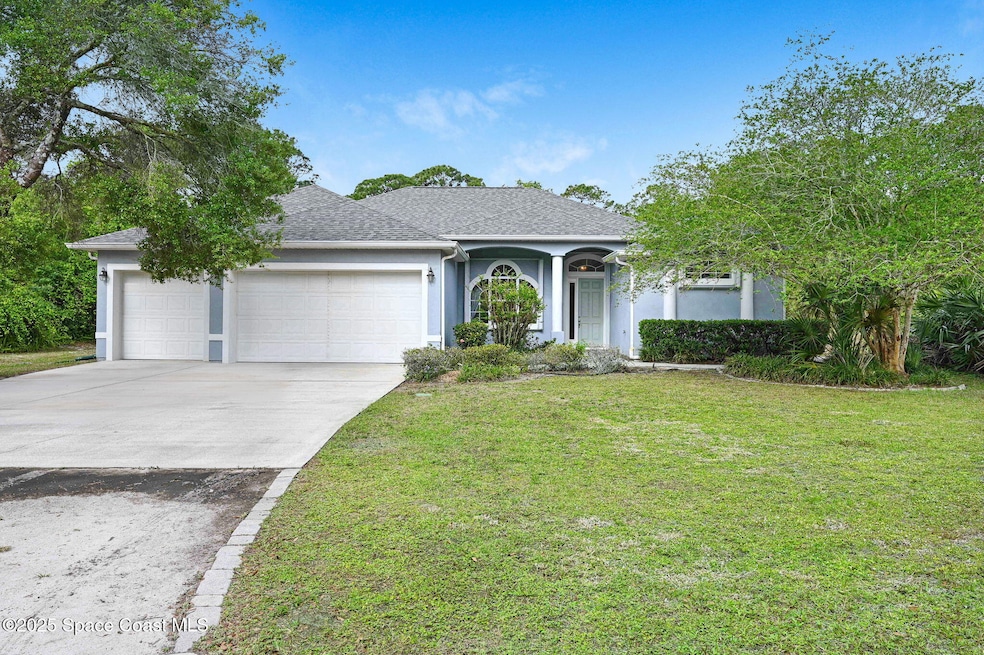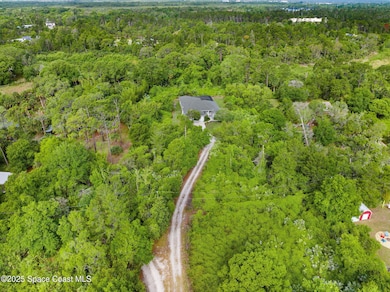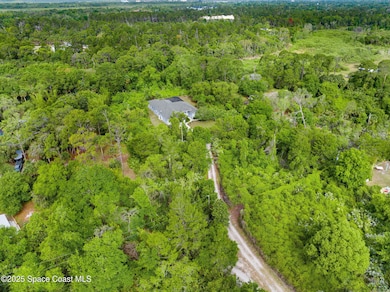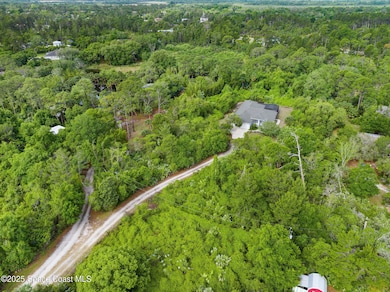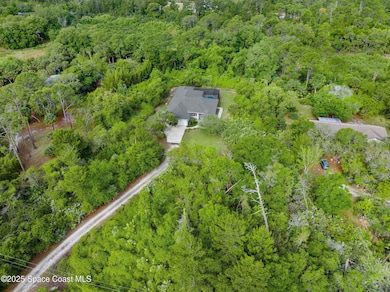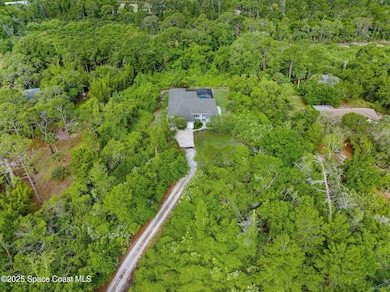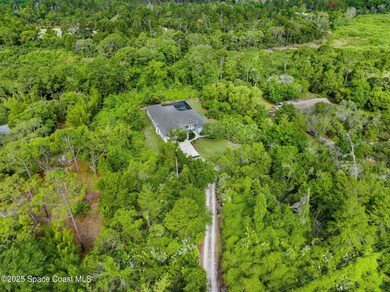
5600 Barna Ave Titusville, FL 32780
Southern Titusville NeighborhoodEstimated payment $4,895/month
Highlights
- In Ground Pool
- 1.8 Acre Lot
- Contemporary Architecture
- View of Trees or Woods
- Open Floorplan
- Wooded Lot
About This Home
Enjoy Convenience and Privacy with this 1.8 acre custom built 3 car garage pool home surrounded by nature @1mile from 407 providing access to major highways and close proximity to space center. Step into soaring ceilings, tall windows and wide open spaces as you enter this open concept home. The expansive kitchen with granite countertops is a part of the family room with a breakfast bar, lots of cabinets, built in oven and microwave, cooktop and a regular pantry. The large laundry room off the kitchen has a huge walk-in pantry. The primary bedroom is separated from the rest of the home with his and her walk-in closets and an additional flex space leading to the screened pool patio. Primary bath has separate shower and deep soaker tub with water closet. The surprise of this home is the grandiose theater room complete with blackout drapes, screen, projector, theater lighting and wired for sound. Extensive cables have conduit run through floor to connect whatever audio preferences that you have and the walls are poured concrete for additional soundproofing. The square footage here could also be transformed into a separate suite as there is a full bath with separate access to pool that can be closed off from the rest of the home. With accordion shutters and a brand new roof, say hello to "Serenity Now!" This is one that you have to see!
Home Details
Home Type
- Single Family
Est. Annual Taxes
- $7,500
Year Built
- Built in 2003 | Remodeled
Lot Details
- 1.8 Acre Lot
- Property fronts a county road
- Southeast Facing Home
- Flag Lot
- Wooded Lot
Parking
- 3 Car Garage
Home Design
- Contemporary Architecture
- Shingle Roof
- Concrete Siding
- Asphalt
- Stucco
Interior Spaces
- 2,880 Sq Ft Home
- 1-Story Property
- Open Floorplan
- Ceiling Fan
- Screened Porch
- Views of Woods
Kitchen
- Breakfast Area or Nook
- Breakfast Bar
- Electric Oven
- Electric Cooktop
- Microwave
- Ice Maker
- Dishwasher
- Kitchen Island
- Disposal
Flooring
- Carpet
- Tile
Bedrooms and Bathrooms
- 3 Bedrooms
- Split Bedroom Floorplan
- Walk-In Closet
- 3 Full Bathrooms
- Separate Shower in Primary Bathroom
Laundry
- Laundry on lower level
- Dryer
- Washer
Home Security
- Smart Thermostat
- Hurricane or Storm Shutters
Pool
- In Ground Pool
- Waterfall Pool Feature
- Screen Enclosure
Schools
- Apollo Elementary School
- Jackson Middle School
- Titusville High School
Utilities
- Central Air
- Heating Available
- Electric Water Heater
- Septic Tank
- Cable TV Available
Community Details
- No Home Owners Association
Listing and Financial Details
- Assessor Parcel Number 22-35-33-00-00264.0-0000.00
Map
Home Values in the Area
Average Home Value in this Area
Tax History
| Year | Tax Paid | Tax Assessment Tax Assessment Total Assessment is a certain percentage of the fair market value that is determined by local assessors to be the total taxable value of land and additions on the property. | Land | Improvement |
|---|---|---|---|---|
| 2023 | $3,544 | $248,460 | $0 | $0 |
| 2022 | $3,333 | $241,230 | $0 | $0 |
| 2021 | $3,453 | $234,210 | $0 | $0 |
| 2020 | $3,375 | $230,980 | $0 | $0 |
| 2019 | $3,335 | $225,790 | $0 | $0 |
| 2018 | $3,343 | $221,580 | $0 | $0 |
| 2017 | $3,373 | $217,030 | $0 | $0 |
| 2016 | $3,422 | $212,570 | $57,600 | $154,970 |
| 2015 | $3,491 | $211,100 | $57,600 | $153,500 |
| 2014 | $3,513 | $209,430 | $57,600 | $151,830 |
Property History
| Date | Event | Price | Change | Sq Ft Price |
|---|---|---|---|---|
| 04/11/2025 04/11/25 | For Sale | $765,000 | -- | $266 / Sq Ft |
Similar Homes in Titusville, FL
Source: Space Coast MLS (Space Coast Association of REALTORS®)
MLS Number: 1042991
APN: 22-35-33-00-00264.0-0000.00
- 5705 Barna Ave
- 2080 Columbia Blvd
- 5518 River Oaks Dr
- 0 Barna Ave Unit 1036064
- 1244 Little Oak Cir
- 0 Tbd Unit MFRO6284326
- 1248 Little Oak Cir
- 5519 Bent Oak Dr
- 4810 Wishing Ln
- 1268 Meadow Lark Dr
- 1248 Meadow Lark Dr
- 5824 Windover Way
- 1216 Redbird Ct
- 5155 Volusia Ave
- 1388 Meadow Lark Dr
- 5150 Walton Ave
- 5405 Sandra Dr
- 6320 Whispering Ln
- 5105 Walton Ave
- 5890 Deer Trail
