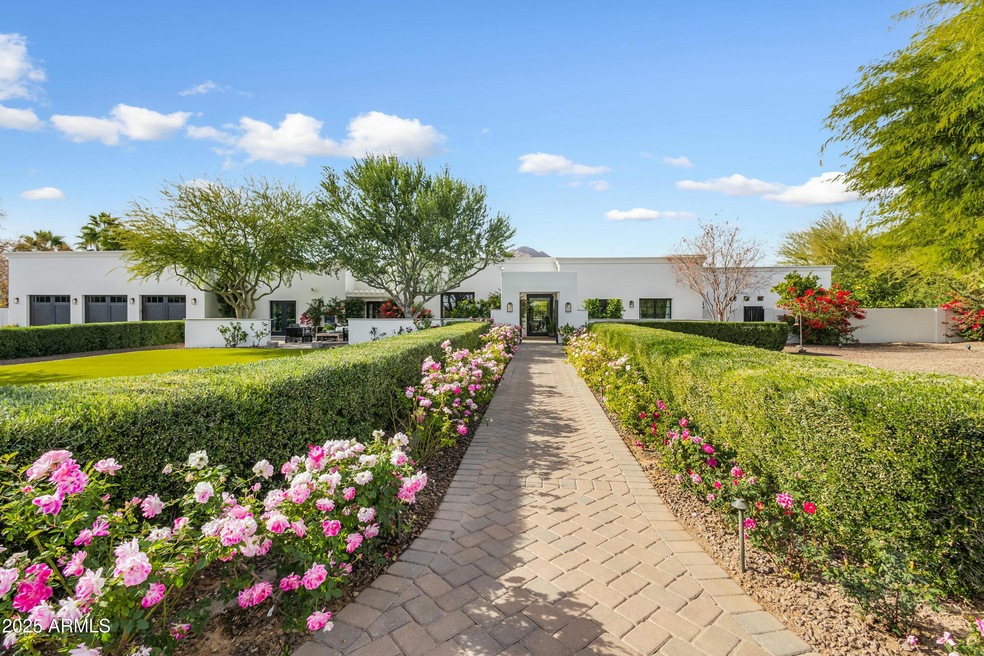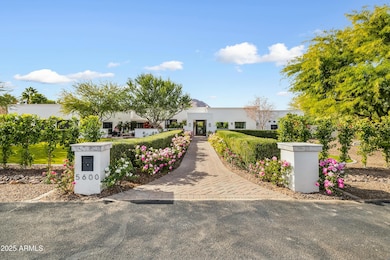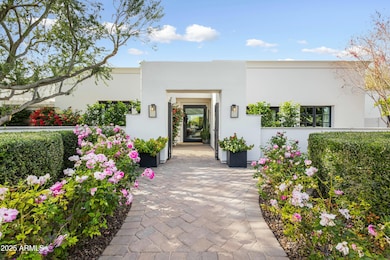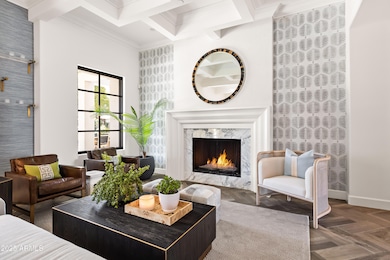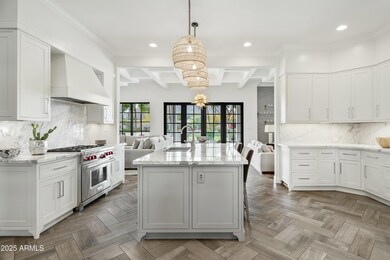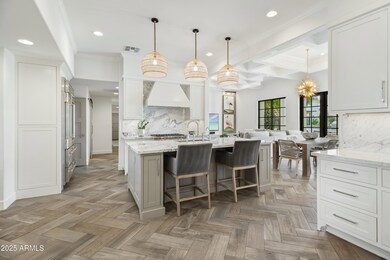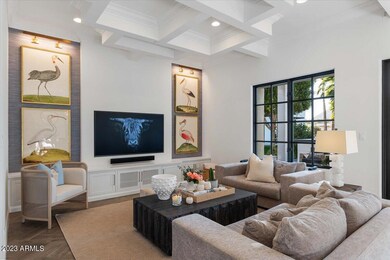
5600 N 69th Place Paradise Valley, AZ 85253
Indian Bend NeighborhoodHighlights
- Heated Spa
- 1.11 Acre Lot
- Contemporary Architecture
- Kiva Elementary School Rated A
- Mountain View
- Living Room with Fireplace
About This Home
As of March 2025This luxury turn-key home in Paradise Valley is a true private oasis with stunning Camelback Mountain views. Situated on an acre, it features 5 bedrooms, each with a king bed, private bath, and outdoor access. A newly built casita offers a master suite, family room, and mini kitchen. The property includes a pool, hot tub, brand new sport court (pickleball & basketball), and multiple outdoor seating areas with fireplaces, a TV, and a built-in grill. The home sleeps 14, with 4 full-size bunk beds in a separate TV room. Additional amenities include a 6-car garage, RV space, and proximity to top dining, hiking, and shopping.
Last Agent to Sell the Property
Walt Danley Local Luxury Christie's International Real Estate Brokerage Phone: 520-403-5270 License #BR578628000

Home Details
Home Type
- Single Family
Est. Annual Taxes
- $7,444
Year Built
- Built in 1963
Lot Details
- 1.11 Acre Lot
- Block Wall Fence
- Artificial Turf
- Front and Back Yard Sprinklers
- Sprinklers on Timer
- Private Yard
- Grass Covered Lot
Parking
- 6 Car Direct Access Garage
- Garage ceiling height seven feet or more
- Heated Garage
- Tandem Parking
- Garage Door Opener
Home Design
- Contemporary Architecture
- Wood Frame Construction
- Foam Roof
- Block Exterior
- Stucco
Interior Spaces
- 6,062 Sq Ft Home
- 1-Story Property
- Gas Fireplace
- Double Pane Windows
- Living Room with Fireplace
- 2 Fireplaces
- Mountain Views
- Smart Home
Kitchen
- Eat-In Kitchen
- Gas Cooktop
- Built-In Microwave
- Kitchen Island
Flooring
- Carpet
- Tile
Bedrooms and Bathrooms
- 5 Bedrooms
- Primary Bathroom is a Full Bathroom
- 5.5 Bathrooms
- Dual Vanity Sinks in Primary Bathroom
Accessible Home Design
- No Interior Steps
Pool
- Heated Spa
- Heated Pool
- Above Ground Spa
Outdoor Features
- Covered patio or porch
- Outdoor Fireplace
- Built-In Barbecue
Schools
- Kiva Elementary School
- Mohave Middle School
- Saguaro High School
Utilities
- Cooling Available
- Heating Available
- Water Filtration System
- Septic Tank
- High Speed Internet
- Cable TV Available
Community Details
- No Home Owners Association
- Association fees include no fees
- Stoneview Subdivision, Custom Floorplan
Listing and Financial Details
- Tax Lot 9
- Assessor Parcel Number 173-12-009
Map
Home Values in the Area
Average Home Value in this Area
Property History
| Date | Event | Price | Change | Sq Ft Price |
|---|---|---|---|---|
| 03/03/2025 03/03/25 | Sold | $8,200,000 | -6.3% | $1,353 / Sq Ft |
| 01/02/2025 01/02/25 | For Sale | $8,750,000 | +233.3% | $1,443 / Sq Ft |
| 10/15/2020 10/15/20 | Sold | $2,625,000 | -2.7% | $532 / Sq Ft |
| 09/15/2020 09/15/20 | Pending | -- | -- | -- |
| 09/15/2020 09/15/20 | For Sale | $2,699,000 | +3.8% | $547 / Sq Ft |
| 11/27/2018 11/27/18 | Sold | $2,600,000 | -3.5% | $519 / Sq Ft |
| 10/21/2018 10/21/18 | Pending | -- | -- | -- |
| 10/05/2018 10/05/18 | For Sale | $2,695,000 | +117.3% | $538 / Sq Ft |
| 01/06/2014 01/06/14 | Sold | $1,240,000 | -8.1% | $299 / Sq Ft |
| 12/01/2013 12/01/13 | Pending | -- | -- | -- |
| 11/18/2013 11/18/13 | For Sale | $1,350,000 | -- | $325 / Sq Ft |
Tax History
| Year | Tax Paid | Tax Assessment Tax Assessment Total Assessment is a certain percentage of the fair market value that is determined by local assessors to be the total taxable value of land and additions on the property. | Land | Improvement |
|---|---|---|---|---|
| 2025 | $8,157 | $138,753 | -- | -- |
| 2024 | $7,444 | $132,145 | -- | -- |
| 2023 | $7,444 | $237,710 | $47,540 | $190,170 |
| 2022 | $7,117 | $193,630 | $38,720 | $154,910 |
| 2021 | $7,603 | $167,910 | $33,580 | $134,330 |
| 2020 | $7,551 | $151,460 | $30,290 | $121,170 |
| 2019 | $7,269 | $122,700 | $24,540 | $98,160 |
| 2018 | $6,977 | $136,260 | $27,250 | $109,010 |
| 2017 | $6,679 | $132,170 | $26,430 | $105,740 |
| 2016 | $4,783 | $76,350 | $15,270 | $61,080 |
| 2015 | $4,508 | $76,350 | $15,270 | $61,080 |
Mortgage History
| Date | Status | Loan Amount | Loan Type |
|---|---|---|---|
| Previous Owner | $845,000 | New Conventional | |
| Previous Owner | $3,150,000 | New Conventional | |
| Previous Owner | $2,362,238 | New Conventional | |
| Previous Owner | $1,300,000 | Adjustable Rate Mortgage/ARM | |
| Previous Owner | $930,000 | Adjustable Rate Mortgage/ARM | |
| Previous Owner | $930,000 | New Conventional | |
| Previous Owner | $40,000 | Unknown | |
| Previous Owner | $125,000 | Credit Line Revolving | |
| Previous Owner | $830,000 | Construction | |
| Previous Owner | $409,500 | Unknown | |
| Previous Owner | $288,000 | Unknown | |
| Previous Owner | $227,000 | No Value Available |
Deed History
| Date | Type | Sale Price | Title Company |
|---|---|---|---|
| Warranty Deed | $8,200,000 | Wfg National Title Insurance C | |
| Warranty Deed | $2,625,000 | Jetclosing Inc | |
| Warranty Deed | $2,600,000 | First American Title Insuran | |
| Quit Claim Deed | -- | None Available | |
| Warranty Deed | $1,240,000 | First Arizona Title Agency | |
| Cash Sale Deed | $585,000 | First American Title Ins Co | |
| Interfamily Deed Transfer | -- | First American Title |
Similar Homes in Paradise Valley, AZ
Source: Arizona Regional Multiple Listing Service (ARMLS)
MLS Number: 6799076
APN: 173-12-009
- 5508 N Quail Run Rd
- 6911 E Jackrabbit Rd
- 6717 E Solano Dr
- 5518 N Quail Place
- 5650 N Scottsdale Rd
- 6640 E Kasba Cir N
- 5738 N Scottsdale Rd
- 5205 N Monte Vista Dr
- 6601 E San Miguel Ave
- 5227 N 70th Place
- 5227 N 70th Place Unit 22
- 5682 N Scottsdale Rd
- 5641 N Casa Blanca Dr
- 7014 E Palo Verde Ln
- 5815 N Kiva Ln
- 5712 N Scottsdale Rd
- 5824 N Scottsdale Rd
- 7217 E Valley View Rd
- 7228 E Buena Terra Way
- 7019 E Vista Dr
