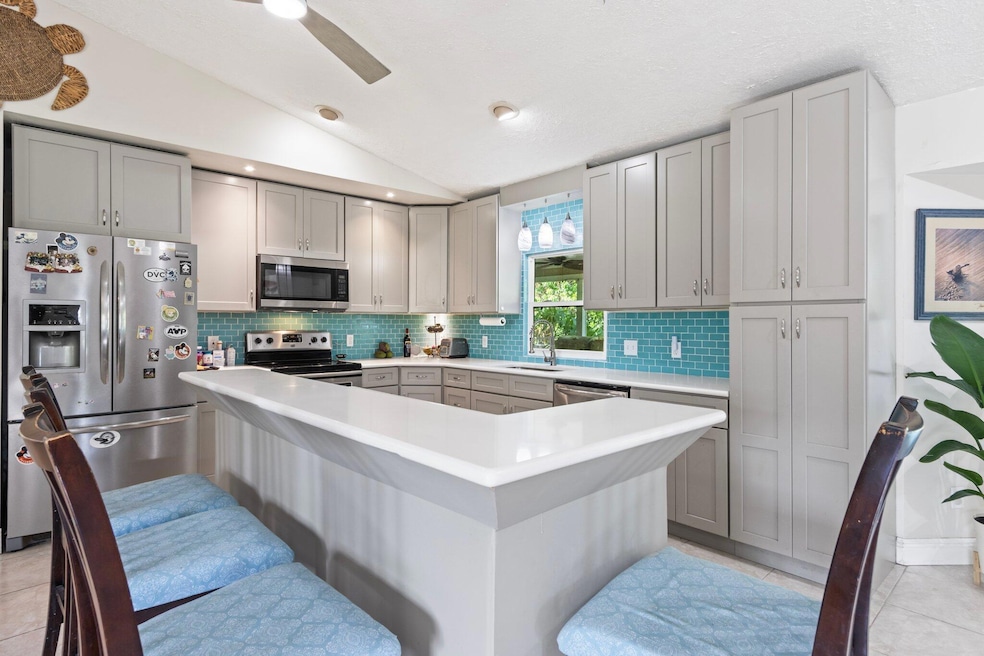
5600 Raintree Trail Fort Pierce, FL 34982
Indian River Estates NeighborhoodHighlights
- Room in yard for a pool
- 3 Car Attached Garage
- Walk-In Closet
- Vaulted Ceiling
- Separate Shower in Primary Bathroom
- Breakfast Bar
About This Home
As of September 2024SELLERS OFFERING 20K IN SELLERS CONCESSIONS FOR A NEW ROOF. Welcome to your dream home in the sought-after Indian River Estates neighborhood! This beautifully updated 3-bedroom, 2-bathroom residence sits on a desirable corner lot and features a modern kitchen with sleek countertops and top-of-the-line appliances. Enjoy the elegance of tile and vinyl flooring throughout, and the convenience of a spacious 3-car garage. The large back porch and fenced-in yard create an outdoor oasis perfect for relaxing or entertaining. This charming home combines modern amenities with cozy charm, offering the ideal setting for family living. Don't miss the opportunity to make this adorable property your own!
Home Details
Home Type
- Single Family
Est. Annual Taxes
- $1,840
Year Built
- Built in 1992
Lot Details
- 0.29 Acre Lot
- Property is zoned RS-4Co
Parking
- 3 Car Attached Garage
- Driveway
Home Design
- Frame Construction
- Shingle Roof
- Composition Roof
- Wood Siding
Interior Spaces
- 1,669 Sq Ft Home
- 1-Story Property
- Vaulted Ceiling
- French Doors
- Entrance Foyer
- Combination Kitchen and Dining Room
Kitchen
- Breakfast Bar
- Electric Range
- Microwave
- Dishwasher
Flooring
- Laminate
- Ceramic Tile
- Vinyl
Bedrooms and Bathrooms
- 3 Bedrooms
- Split Bedroom Floorplan
- Walk-In Closet
- 2 Full Bathrooms
- Dual Sinks
- Separate Shower in Primary Bathroom
Laundry
- Dryer
- Washer
Outdoor Features
- Room in yard for a pool
- Patio
Utilities
- Central Heating and Cooling System
- Electric Water Heater
- Septic Tank
Community Details
- Indian River Estates Unit Subdivision
Listing and Financial Details
- Assessor Parcel Number 340261001410006
Map
Home Values in the Area
Average Home Value in this Area
Property History
| Date | Event | Price | Change | Sq Ft Price |
|---|---|---|---|---|
| 09/27/2024 09/27/24 | Sold | $348,000 | -3.3% | $209 / Sq Ft |
| 07/24/2024 07/24/24 | Price Changed | $359,999 | 0.0% | $216 / Sq Ft |
| 06/19/2024 06/19/24 | For Sale | $360,000 | +362.1% | $216 / Sq Ft |
| 10/04/2012 10/04/12 | Sold | $77,900 | 0.0% | $47 / Sq Ft |
| 09/04/2012 09/04/12 | Pending | -- | -- | -- |
| 07/14/2012 07/14/12 | For Sale | $77,900 | -- | $47 / Sq Ft |
Tax History
| Year | Tax Paid | Tax Assessment Tax Assessment Total Assessment is a certain percentage of the fair market value that is determined by local assessors to be the total taxable value of land and additions on the property. | Land | Improvement |
|---|---|---|---|---|
| 2024 | $1,840 | $120,153 | -- | -- |
| 2023 | $1,840 | $116,654 | $0 | $0 |
| 2022 | $2,151 | $113,257 | $0 | $0 |
| 2021 | $2,138 | $109,959 | $0 | $0 |
| 2020 | $2,126 | $108,441 | $0 | $0 |
| 2019 | $2,095 | $106,003 | $0 | $0 |
| 2018 | $1,968 | $104,027 | $0 | $0 |
| 2017 | $1,944 | $161,900 | $27,300 | $134,600 |
| 2016 | $1,901 | $124,900 | $20,900 | $104,000 |
| 2015 | $1,923 | $99,100 | $13,900 | $85,200 |
| 2014 | $2,451 | $84,150 | $0 | $0 |
Mortgage History
| Date | Status | Loan Amount | Loan Type |
|---|---|---|---|
| Open | $294,973 | FHA | |
| Previous Owner | $76,488 | FHA | |
| Previous Owner | $13,130 | Unknown | |
| Previous Owner | $103,500 | No Value Available |
Deed History
| Date | Type | Sale Price | Title Company |
|---|---|---|---|
| Warranty Deed | $348,000 | Fairwater Title | |
| Special Warranty Deed | $77,900 | Attorney | |
| Trustee Deed | -- | Attorney | |
| Warranty Deed | $109,000 | -- | |
| Deed | $81,000 | -- | |
| Quit Claim Deed | -- | -- |
Similar Homes in Fort Pierce, FL
Source: BeachesMLS
MLS Number: R10997481
APN: 34-02-610-0141-0006
- Tbd Nicholas Rd
- TBD E Easy St
- 5605 Sunset Blvd
- 5508 Spruce Dr
- 5705 Tangelo Dr
- 5309 Birch Dr
- 5402 Hickory Dr
- 5804 Tangelo Dr
- 5713 Myrtle Dr
- 5301 Sunset Blvd
- 0 Bamboo Dr
- 5813 Papaya Dr
- 5913 Raintree Trail
- 6005 Cassia Dr
- 5902 Yucca Dr Unit 9
- 6006 Cassia Dr
- 6001 Palm Dr
- 5106 Hickory Dr
- 6013 Spruce Dr
- 5111 Palm Dr






