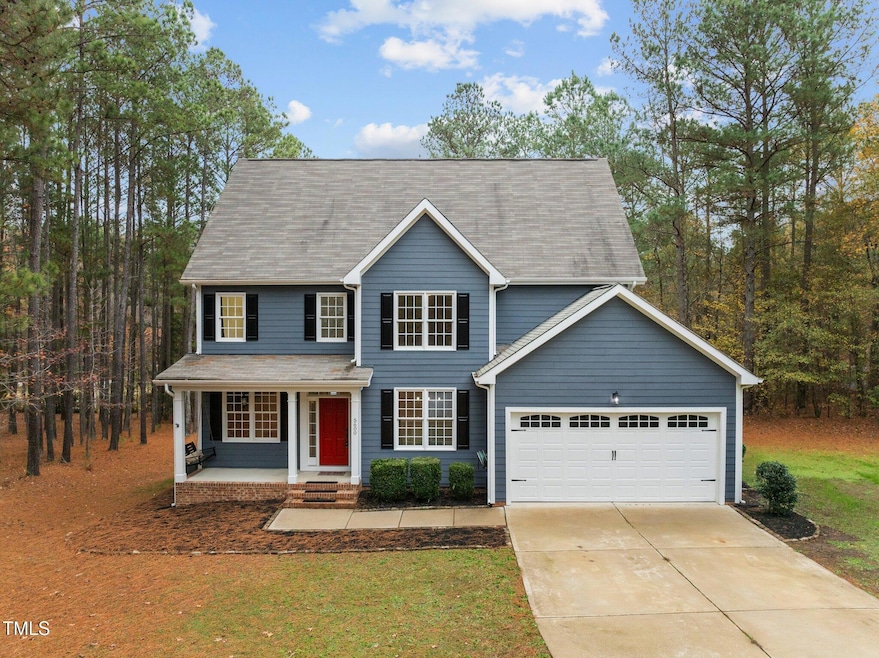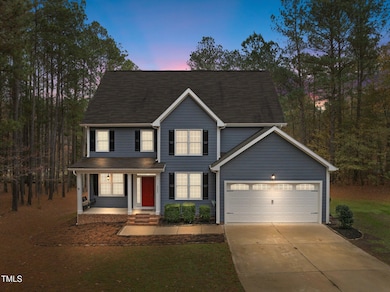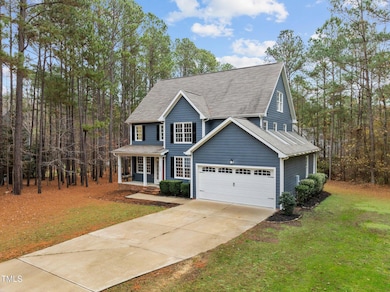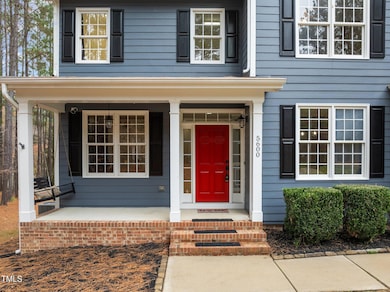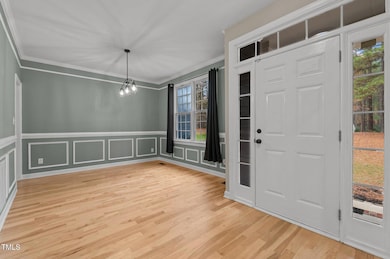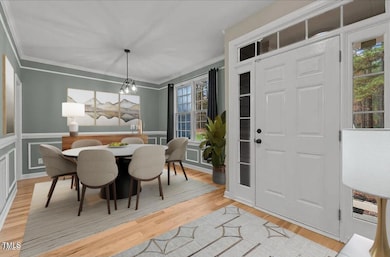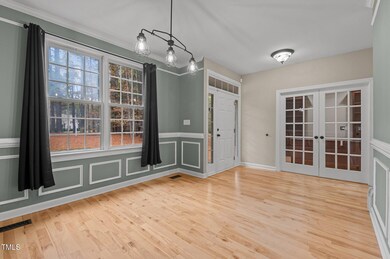
5600 Thornburg Dr Wake Forest, NC 27587
Estimated payment $4,112/month
Highlights
- Above Ground Pool
- Deck
- Transitional Architecture
- Sanford Creek Elementary School Rated A-
- Recreation Room
- Wood Flooring
About This Home
This Magnificent Home is what you've been looking for! Enjoy all the great features of this 4 bedroom, 4 bath home on a large acre+ lot with picturesque views and No HOA. The beautiful wood floors welcome you as you enter the home from the relaxing front porch. The main level boasts a first-floor guest bedroom with an adjacent full bathroom, an office/study with built-ins and French doors, and a formal dining room with crown & chair rail molding and wainscoting. The living room features an open floorplan, a fireplace flanked by built-ins and windows with great views. The gourmet kitchen highlighted by beautiful cabinetry, tiled backsplash, granite countertops, island and breakfast bar are perfect for gatherings. Located on the second floor is the primary bedroom including a relaxing ensuite with dual vanity, soaking tub, separate shower and sizeable walk-in closet. Also located on the second floor are two additional bedrooms sharing a Jack & Jill full bathroom with barn doors, a bonus room and loft area. The third floor is a large space that could be used for an entertainment room equipped with a full bathroom and wet bar. Enjoy outdoor fun and relaxation on the oversized deck with an above ground pool. Your gorgeous new home awaits you!
Open House Schedule
-
Sunday, April 27, 202511:00 am to 1:00 pm4/27/2025 11:00:00 AM +00:004/27/2025 1:00:00 PM +00:00Add to Calendar
Home Details
Home Type
- Single Family
Est. Annual Taxes
- $4,143
Year Built
- Built in 2006
Lot Details
- 1.07 Acre Lot
- Cul-De-Sac
- Corner Lot
Parking
- 2 Car Attached Garage
- Garage Door Opener
Home Design
- Transitional Architecture
- Raised Foundation
- Shingle Roof
Interior Spaces
- 3,381 Sq Ft Home
- 2-Story Property
- Built-In Features
- Entrance Foyer
- Family Room with Fireplace
- Recreation Room
- Loft
- Bonus Room
- Basement
- Crawl Space
Kitchen
- Breakfast Bar
- Oven
- Electric Cooktop
- Microwave
- Dishwasher
- Granite Countertops
Flooring
- Wood
- Carpet
- Tile
Bedrooms and Bathrooms
- 4 Bedrooms
- Main Floor Bedroom
- 4 Full Bathrooms
- Bathtub with Shower
- Shower Only in Primary Bathroom
Laundry
- Laundry Room
- Laundry on main level
Outdoor Features
- Above Ground Pool
- Deck
- Patio
- Rain Gutters
- Front Porch
Schools
- Sanford Creek Elementary School
- Rolesville Middle School
- Rolesville High School
Utilities
- Zoned Heating and Cooling
- Heat Pump System
- Electric Water Heater
- Septic Tank
Community Details
- No Home Owners Association
- Thornburg Ridge Subdivision
Listing and Financial Details
- Assessor Parcel Number 1779.03-04-6584.000
Map
Home Values in the Area
Average Home Value in this Area
Tax History
| Year | Tax Paid | Tax Assessment Tax Assessment Total Assessment is a certain percentage of the fair market value that is determined by local assessors to be the total taxable value of land and additions on the property. | Land | Improvement |
|---|---|---|---|---|
| 2024 | $4,143 | $663,893 | $90,000 | $573,893 |
| 2023 | $2,933 | $373,627 | $40,000 | $333,627 |
| 2022 | $2,718 | $373,627 | $40,000 | $333,627 |
| 2021 | $2,645 | $373,627 | $40,000 | $333,627 |
| 2020 | $2,602 | $373,627 | $40,000 | $333,627 |
| 2019 | $2,857 | $347,402 | $63,750 | $283,652 |
| 2018 | $2,627 | $347,402 | $63,750 | $283,652 |
| 2017 | $2,490 | $347,402 | $63,750 | $283,652 |
| 2016 | $2,440 | $347,402 | $63,750 | $283,652 |
| 2015 | $2,439 | $348,328 | $66,000 | $282,328 |
| 2014 | -- | $348,328 | $66,000 | $282,328 |
Property History
| Date | Event | Price | Change | Sq Ft Price |
|---|---|---|---|---|
| 03/10/2025 03/10/25 | Price Changed | $675,000 | -1.5% | $200 / Sq Ft |
| 02/25/2025 02/25/25 | Price Changed | $685,000 | -1.4% | $203 / Sq Ft |
| 11/28/2024 11/28/24 | For Sale | $695,000 | +4.7% | $206 / Sq Ft |
| 07/06/2023 07/06/23 | Sold | $664,000 | -1.6% | $255 / Sq Ft |
| 05/22/2023 05/22/23 | Pending | -- | -- | -- |
| 05/17/2023 05/17/23 | For Sale | $675,000 | -- | $259 / Sq Ft |
Deed History
| Date | Type | Sale Price | Title Company |
|---|---|---|---|
| Warranty Deed | $375,000 | None Available | |
| Warranty Deed | $310,000 | None Available | |
| Interfamily Deed Transfer | -- | None Available | |
| Warranty Deed | $79,000 | None Available | |
| Warranty Deed | $75,000 | -- |
Mortgage History
| Date | Status | Loan Amount | Loan Type |
|---|---|---|---|
| Open | $356,250 | New Conventional | |
| Previous Owner | $351,000 | New Conventional | |
| Previous Owner | $311,500 | New Conventional | |
| Previous Owner | $106,500 | Credit Line Revolving | |
| Previous Owner | $270,000 | Unknown | |
| Previous Owner | $78,000 | Construction | |
| Previous Owner | $300,507 | Construction |
Similar Homes in the area
Source: Doorify MLS
MLS Number: 10065321
APN: 1779.03-04-6584-000
- 6825 Pulley Town Rd
- 6404 Pulley Town Rd
- 6509 Zebulon Rd
- 6733 Oscar Barham Rd
- 6920 Will Let Ln
- 7336 Barham Hollow Dr
- 2880 Quarry Rd Unit 163
- 120 Longspur Ln
- 215 Terrell Dr
- 100 Watkins Farm Rd
- 1160 Solace Way
- 1169 Solace Way
- 1164 Solace Way
- 1173 Solace Way
- 1122 Virginia Water Dr
- 0 Old Pearce Rd
- 300 Perry St
- 8401 Mitchell Mill Rd
- 5600 Abbey Grace Ln
- 1124 Solace Way
