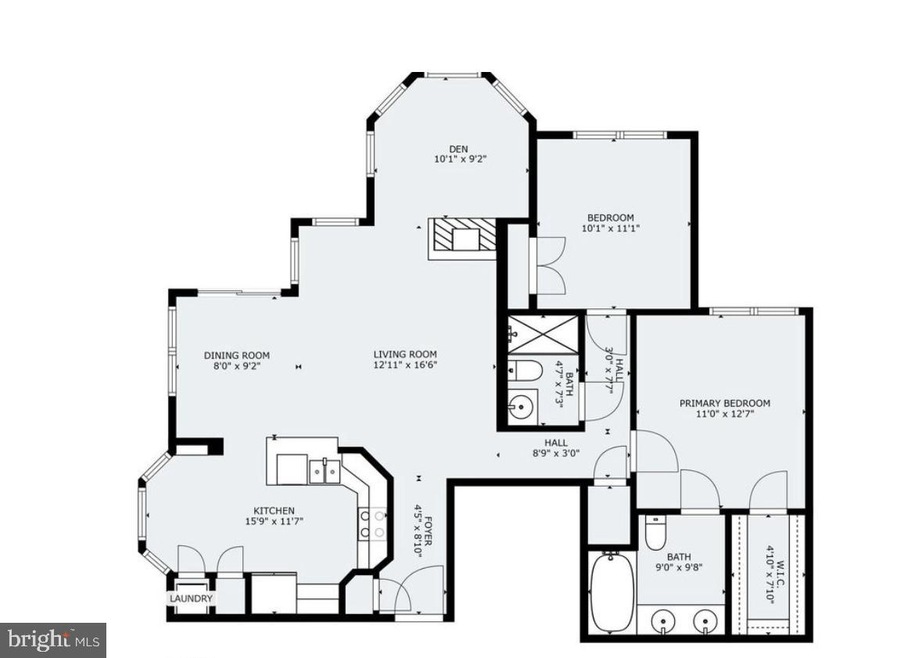
5600 Willoughby Newton Dr Unit 13 Centreville, VA 20120
East Centreville NeighborhoodEstimated payment $2,916/month
Total Views
3,219
2
Beds
2
Baths
1,239
Sq Ft
$595/mo
HOA Fee
Highlights
- Open Floorplan
- Contemporary Architecture
- Community Pool
- Powell Elementary School Rated A-
- Wood Flooring
- Tennis Courts
About This Home
This home is located at 5600 Willoughby Newton Dr Unit 13, Centreville, VA 20120 and is currently priced at $359,999, approximately $290 per square foot. This property was built in 1992. 5600 Willoughby Newton Dr Unit 13 is a home located in Fairfax County with nearby schools including Powell Elementary School, Liberty Middle School, and Centreville High School.
Property Details
Home Type
- Condominium
Est. Annual Taxes
- $3,745
Year Built
- Built in 1992
HOA Fees
- $595 Monthly HOA Fees
Home Design
- Contemporary Architecture
- Stone Siding
- Vinyl Siding
Interior Spaces
- 1,239 Sq Ft Home
- Property has 1 Level
- Open Floorplan
- Fireplace With Glass Doors
- Window Treatments
- Living Room
- Dining Room
- Den
- Storage Room
- Wood Flooring
Kitchen
- Breakfast Area or Nook
- Eat-In Kitchen
- Electric Oven or Range
- Built-In Microwave
- Ice Maker
- Dishwasher
- Disposal
Bedrooms and Bathrooms
- 2 Main Level Bedrooms
- En-Suite Bathroom
- 2 Full Bathrooms
Laundry
- Laundry in unit
- Dryer
- Washer
Parking
- 1 Open Parking Space
- 1 Parking Space
- Parking Lot
Accessible Home Design
- No Interior Steps
- Ramp on the main level
Outdoor Features
- Balcony
Schools
- Powell Elementary School
- Liberty Middle School
- Centreville High School
Utilities
- Central Air
- Heat Pump System
- Electric Water Heater
- Cable TV Available
Listing and Financial Details
- Coming Soon on 5/1/25
- Assessor Parcel Number 0544 11070013
Community Details
Overview
- Association fees include common area maintenance, exterior building maintenance, insurance, pool(s), reserve funds, snow removal, trash, water
- Low-Rise Condominium
- Willoughbys Ridge Condominium Condos
- Willoughbys Ridge Condo Community
- Willoughbys Ridge Subdivision
- Property Manager
Amenities
- Common Area
Recreation
- Tennis Courts
- Community Basketball Court
- Community Playground
- Community Pool
Pet Policy
- Pets allowed on a case-by-case basis
Map
Create a Home Valuation Report for This Property
The Home Valuation Report is an in-depth analysis detailing your home's value as well as a comparison with similar homes in the area
Home Values in the Area
Average Home Value in this Area
Tax History
| Year | Tax Paid | Tax Assessment Tax Assessment Total Assessment is a certain percentage of the fair market value that is determined by local assessors to be the total taxable value of land and additions on the property. | Land | Improvement |
|---|---|---|---|---|
| 2024 | $3,567 | $307,880 | $62,000 | $245,880 |
| 2023 | $3,406 | $301,840 | $60,000 | $241,840 |
| 2022 | $3,110 | $271,930 | $54,000 | $217,930 |
| 2021 | $3,068 | $261,470 | $52,000 | $209,470 |
| 2020 | $2,947 | $249,020 | $50,000 | $199,020 |
| 2019 | $2,861 | $241,770 | $46,000 | $195,770 |
| 2018 | $2,648 | $230,260 | $46,000 | $184,260 |
| 2017 | $2,595 | $223,550 | $45,000 | $178,550 |
| 2016 | $2,643 | $228,110 | $46,000 | $182,110 |
| 2015 | $2,472 | $221,470 | $44,000 | $177,470 |
| 2014 | $2,262 | $203,180 | $41,000 | $162,180 |
Source: Public Records
Deed History
| Date | Type | Sale Price | Title Company |
|---|---|---|---|
| Gift Deed | -- | -- |
Source: Public Records
Similar Homes in the area
Source: Bright MLS
MLS Number: VAFX2231110
APN: 0544-11070013
Nearby Homes
- 5515 Stroud Ct
- 5493 Middlebourne Ln
- 14201 Braddock Rd
- 14267 Heritage Crossing Ln
- 5440 Summit St
- 5648 Lierman Cir
- 13738 Cabells Mill Dr
- 6038 MacHen Rd Unit 192
- 6005 Honnicut Dr
- 6014 Havener House Way
- 14370 Gringsby Ct
- 14427 Gringsby Ct
- 14206 Brenham Dr
- 5804 Rock Forest Ct
- 13905 Gothic Dr
- 5819 Rock Forest Ct
- 6072B Wicker Ln Unit 160
- 6104 Kendra Way
- 5849 Clarendon Springs Place
- 13608 Fernbrook Ct
