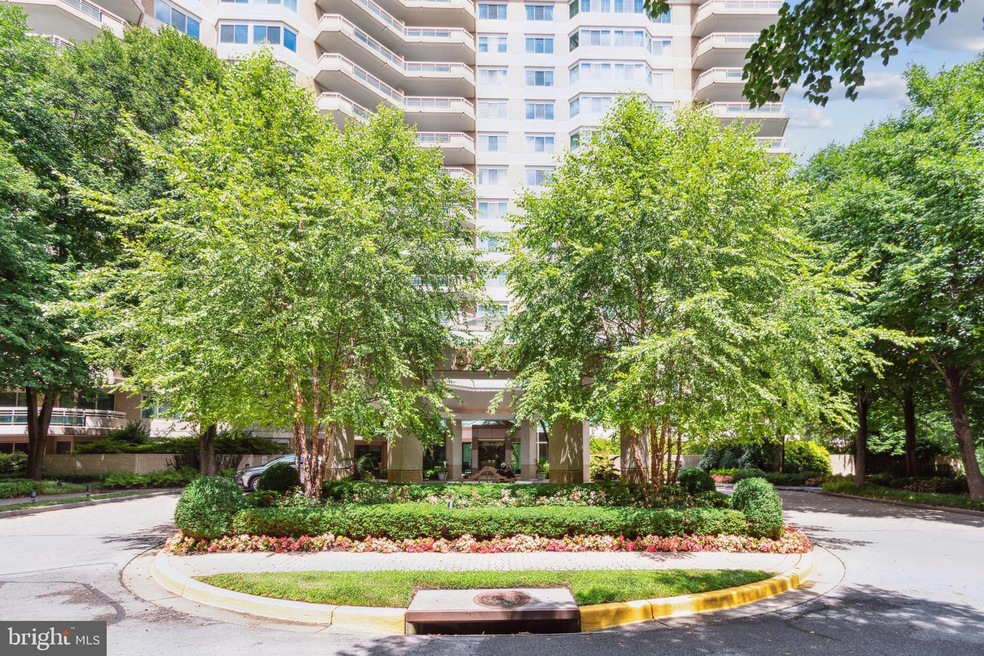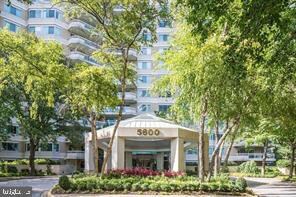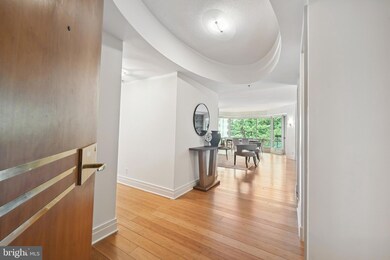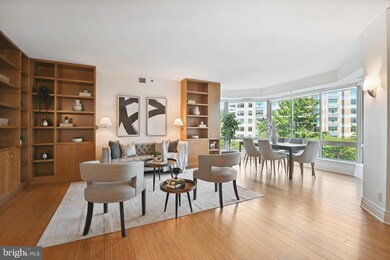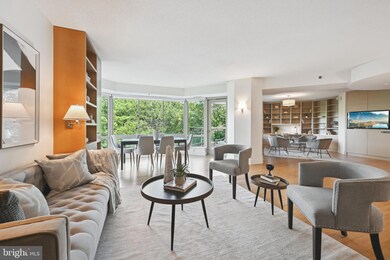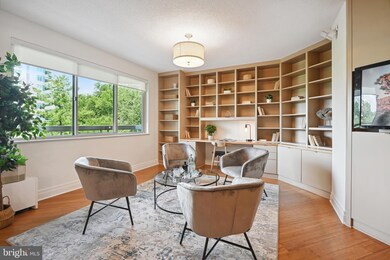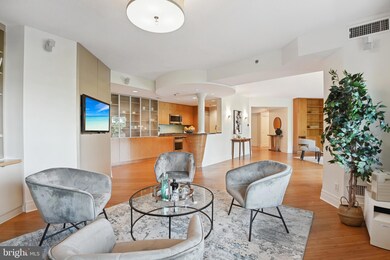
Somerset House 5600 Wisconsin Ave Unit 502 Chevy Chase, MD 20815
Friendship Village NeighborhoodHighlights
- Concierge
- Fitness Center
- Panoramic View
- Somerset Elementary School Rated A
- 24-Hour Security
- Gated Community
About This Home
As of November 2024This elegant and contemporary 2 BR, 2.5 BA plus balcony with tree-level vistas was extensively renovated in 2002. Renowned designer Gerard L Smith Associates opened up the kitchen & took down interior walls, reimagining the space to allow for creative flow and leafy views, with a recurring circular design in the foyer and kitchen dropped ceilings and the kitchen counter. Extensive birds-eye maple cabinetry and built shelving provide truly amazing storage. The spacious primary bedroom with ensuite bath boasts multiple built-ins AND a huge walk-in closet. The secondary bedroom features wrap-around windows, its own ensuite bath and closet plus a vanity and built-ins. Life at the incomparable SOMERSET HOUSE offers a refined lifestyle, with manicured gardens, walking paths and every imaginable amenity (pools, fitness center, tennis/pickleball, a party room with kitchen, activities, doormen/valet, 24-hour concierge and so much more). Ideally located in a gated complex just north of Friendship Heights, it's an easy stroll to Metro, luxury shopping, fine dining and more. A storage bin and one garage parking space convey. (Building may have more parking spaces available for rent.) No public open houses.
Property Details
Home Type
- Condominium
Est. Annual Taxes
- $17,394
Year Built
- Built in 1988 | Remodeled in 2002
Lot Details
- Extensive Hardscape
- Property is in very good condition
HOA Fees
- $2,453 Monthly HOA Fees
Parking
- 1 Assigned Subterranean Space
- Parking Storage or Cabinetry
- Garage Door Opener
- On-Street Parking
- Parking Space Conveys
Property Views
- Panoramic
- Scenic Vista
- Woods
Home Design
- Contemporary Architecture
- Brick Exterior Construction
Interior Spaces
- 1,952 Sq Ft Home
- Property has 1 Level
Bedrooms and Bathrooms
- 2 Main Level Bedrooms
Laundry
- Laundry in unit
- Washer and Dryer Hookup
Home Security
Accessible Home Design
- Accessible Elevator Installed
Outdoor Features
- Exterior Lighting
Schools
- Somerset Elementary School
- Westland Middle School
- Bethesda-Chevy Chase High School
Utilities
- Forced Air Heating and Cooling System
- Electric Water Heater
Listing and Financial Details
- Assessor Parcel Number 160702782905
Community Details
Overview
- Association fees include water, sewer, trash, parking fee, security gate, pool(s), management, exterior building maintenance, common area maintenance
- High-Rise Condominium
- Somerset House 1 Condos
- Somerset House Codm Community
- Somerset Subdivision
- Property Manager
Amenities
- Concierge
- Doorman
- Common Area
- Party Room
- Community Storage Space
Recreation
- Community Spa
Pet Policy
- Pets Allowed
- Pet Size Limit
Security
- 24-Hour Security
- Front Desk in Lobby
- Resident Manager or Management On Site
- Gated Community
- Fire and Smoke Detector
- Fire Sprinkler System
Map
About Somerset House
Home Values in the Area
Average Home Value in this Area
Property History
| Date | Event | Price | Change | Sq Ft Price |
|---|---|---|---|---|
| 11/01/2024 11/01/24 | Sold | $1,420,000 | -2.4% | $727 / Sq Ft |
| 09/28/2024 09/28/24 | Pending | -- | -- | -- |
| 09/21/2024 09/21/24 | Price Changed | $1,455,000 | -1.4% | $745 / Sq Ft |
| 08/01/2024 08/01/24 | For Sale | $1,475,000 | -- | $756 / Sq Ft |
Tax History
| Year | Tax Paid | Tax Assessment Tax Assessment Total Assessment is a certain percentage of the fair market value that is determined by local assessors to be the total taxable value of land and additions on the property. | Land | Improvement |
|---|---|---|---|---|
| 2024 | $16,882 | $1,463,333 | $0 | $0 |
| 2023 | $15,319 | $1,386,667 | $0 | $0 |
| 2022 | $13,797 | $1,310,000 | $393,000 | $917,000 |
| 2021 | $13,349 | $1,290,000 | $0 | $0 |
| 2020 | $13,349 | $1,270,000 | $0 | $0 |
| 2019 | $13,121 | $1,250,000 | $360,000 | $890,000 |
| 2018 | $12,225 | $1,166,667 | $0 | $0 |
| 2017 | $10,838 | $1,083,333 | $0 | $0 |
| 2016 | -- | $1,000,000 | $0 | $0 |
| 2015 | $10,018 | $1,000,000 | $0 | $0 |
| 2014 | $10,018 | $1,000,000 | $0 | $0 |
Mortgage History
| Date | Status | Loan Amount | Loan Type |
|---|---|---|---|
| Open | $750,000 | New Conventional | |
| Previous Owner | $409,000 | Stand Alone Second | |
| Previous Owner | $417,000 | Stand Alone Second | |
| Previous Owner | $212,000 | Stand Alone Refi Refinance Of Original Loan |
Deed History
| Date | Type | Sale Price | Title Company |
|---|---|---|---|
| Deed | $1,420,000 | Gpn Title | |
| Deed | $1,419,000 | None Listed On Document | |
| Interfamily Deed Transfer | -- | None Available | |
| Deed | $940,000 | -- |
Similar Homes in the area
Source: Bright MLS
MLS Number: MDMC2142414
APN: 07-02782905
- 5600 Wisconsin Ave Unit 302
- 5610 Wisconsin Ave Unit PH-21A
- 5610 Wisconsin Ave Unit 1001
- 5610 Wisconsin Ave Unit 103
- 5610 Wisconsin Ave Unit 107
- 4601 N Park Ave
- 4601 N Park Ave
- 4601 N Park Ave
- 4601 N Park Ave
- 4601 N Park Ave
- 4601 N Park Ave
- 4601 N Park Ave Unit 315
- 4601 N Park Ave
- 4601 N Park Ave
- 4601 N Park Ave
- 4601 N Park Ave
- 4601 N Park Ave
- 4601 N Park Ave
- 4601 N Park Ave
- 4601 N Park Ave
