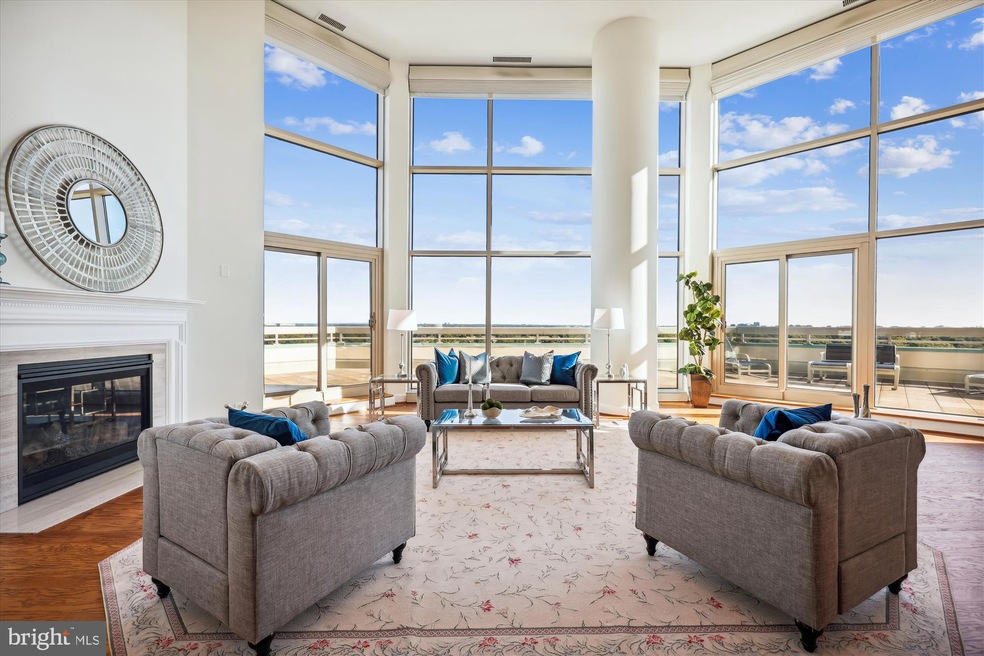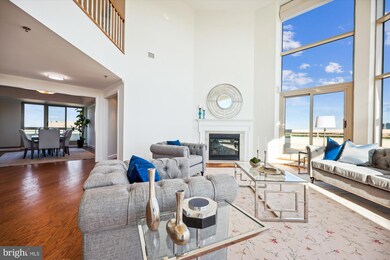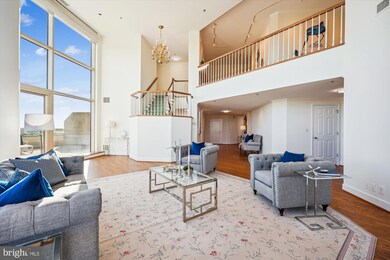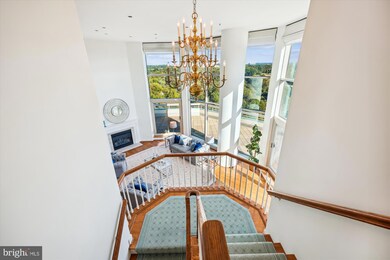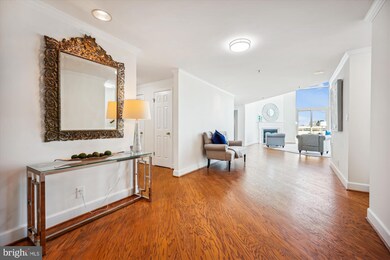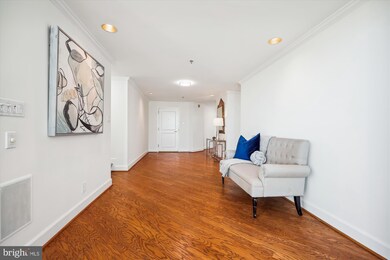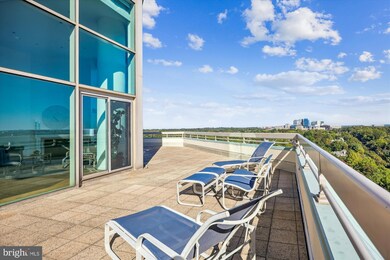Somerset House 5600 Wisconsin Ave Unit PH19D Chevy Chase, MD 20815
Friendship Village NeighborhoodHighlights
- Concierge
- Fitness Center
- Penthouse
- Somerset Elementary School Rated A
- 24-Hour Security
- Panoramic View
About This Home
As of January 2025Magnificent 5,285 sq ft. penthouse, with its substantially wide, wraparound terrace and sensational east/north/west views from every room, is not to be missed! From the welcoming foyer to the open 2-story living room (with gas fireplace, walls of glass, electric shades and sliders to the expansive terrace), the cozy family room, formal dining room, a huge gourmet kitchen with island and breakfast room, laundry room, multiple closets, a powder room, and onward to the spectacular primary bedroom suite (with multiple walk-in closets, 2 primary full baths, plus the huge bedroom chambers and sitting room area), there are so many outstanding and gracious amenities throughout this beautiful home. Stairs to the upper level lead you to the wide hall art gallery overlooking the living room, a powder room, library/office (with another gas fireplace), multiple large storage closets, plus 2 other bedrooms with ensuite full baths and walk-in closets. Beautiful hardwood floors, recessed lighting and many custom built-ins throughout.
Set amidst 17+ acres of lushly landscaped grounds, you'll experience elegant, resort-like living in the most luxurious condo complex in Chevy Chase/Friendship Heights. Amenity-rich, the gated community enjoys 24-hour security, beautifully landscaped grounds/gardens, tennis courts, a 3-story clubhouse with indoor & outdoor pools, party rooms, a state-of-the-art fitness center, racquetball, basketball court, billiards & ping pong room, aerobics room, and the list goes on and on. All within a leisurely stroll to a plethora of shops, dining options, and the Friendship Heights Metro Station!
Property Details
Home Type
- Condominium
Est. Annual Taxes
- $45,690
Year Built
- Built in 1988
Lot Details
- Property is in very good condition
HOA Fees
- $6,634 Monthly HOA Fees
Parking
- 2 Assigned Subterranean Spaces
- Assigned parking located at #G1-78, G1-79
- Lighted Parking
- Garage Door Opener
- Secure Parking
Property Views
- Panoramic
- Scenic Vista
- Woods
Home Design
- Penthouse
- Contemporary Architecture
Interior Spaces
- 5,285 Sq Ft Home
- Property has 2 Levels
- Two Story Ceilings
- 2 Fireplaces
- Fireplace With Glass Doors
- Marble Fireplace
- Fireplace Mantel
- Gas Fireplace
- Double Pane Windows
- Transom Windows
- Sliding Doors
- Entrance Foyer
- Family Room
- Living Room
- Dining Room
- Den
Kitchen
- Eat-In Kitchen
- Double Oven
- Cooktop
- Dishwasher
- Disposal
Flooring
- Wood
- Carpet
- Ceramic Tile
Bedrooms and Bathrooms
- En-Suite Primary Bedroom
- Walk-In Closet
- Whirlpool Bathtub
Laundry
- Laundry Room
- Dryer
- Washer
Home Security
- Exterior Cameras
- Alarm System
Outdoor Features
- Terrace
- Outdoor Storage
Utilities
- Forced Air Zoned Heating and Cooling System
- Air Source Heat Pump
- Vented Exhaust Fan
- Electric Water Heater
- Cable TV Available
Listing and Financial Details
- Assessor Parcel Number 160702784128
Community Details
Overview
- $500 Elevator Use Fee
- Association fees include a/c unit(s), alarm system, cable TV, common area maintenance, exterior building maintenance, health club, lawn maintenance, management, parking fee, pool(s), recreation facility, reserve funds, road maintenance, sauna, security gate, sewer, snow removal, trash, water
- High-Rise Condominium
- Somerset House I Condos
- Somerset House I Community
- Somerset House Subdivision
- Property Manager
Amenities
- Concierge
- Doorman
- Common Area
- Sauna
- Game Room
- Billiard Room
- Party Room
- Recreation Room
- Elevator
- Community Storage Space
Recreation
- Racquetball
- Community Spa
Pet Policy
- Pets Allowed
- Pet Size Limit
Security
- 24-Hour Security
- Front Desk in Lobby
- Gated Community
- Fire and Smoke Detector
- Fire Sprinkler System
Map
About Somerset House
Home Values in the Area
Average Home Value in this Area
Property History
| Date | Event | Price | Change | Sq Ft Price |
|---|---|---|---|---|
| 01/15/2025 01/15/25 | Sold | $4,300,000 | -4.4% | $814 / Sq Ft |
| 10/21/2024 10/21/24 | Pending | -- | -- | -- |
| 10/10/2024 10/10/24 | For Sale | $4,500,000 | -- | $851 / Sq Ft |
Source: Bright MLS
MLS Number: MDMC2134882
- 5600 Wisconsin Ave Unit 302
- 5610 Wisconsin Ave Unit PH-21A
- 5610 Wisconsin Ave Unit 1001
- 5610 Wisconsin Ave Unit 103
- 5610 Wisconsin Ave Unit 107
- 4601 N Park Ave
- 4601 N Park Ave
- 4601 N Park Ave
- 4601 N Park Ave
- 4601 N Park Ave
- 4601 N Park Ave
- 4601 N Park Ave Unit 315
- 4601 N Park Ave
- 4601 N Park Ave
- 4601 N Park Ave
- 4601 N Park Ave
- 4601 N Park Ave
- 4601 N Park Ave
- 4601 N Park Ave
- 4601 N Park Ave
