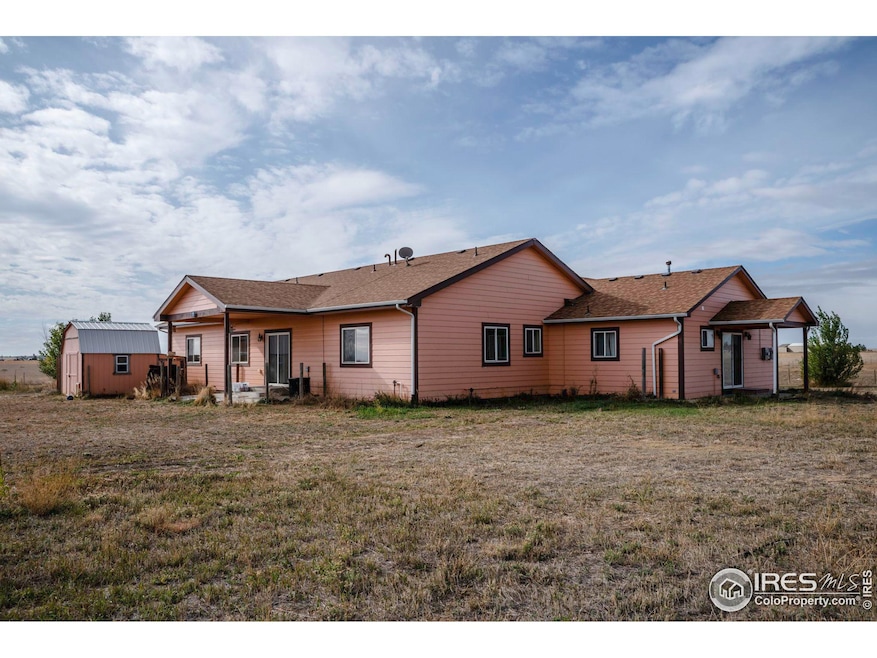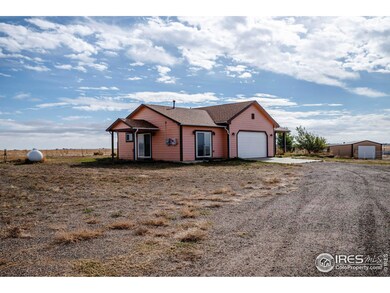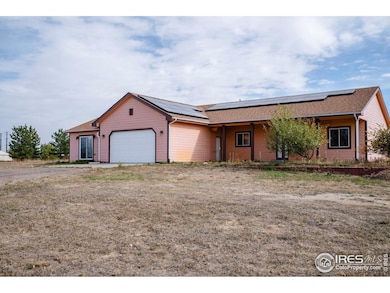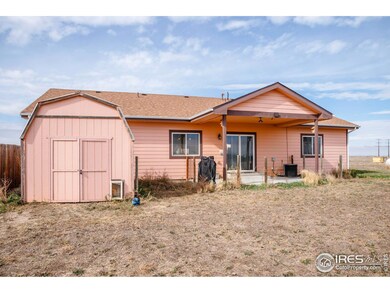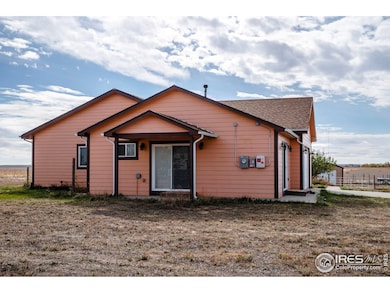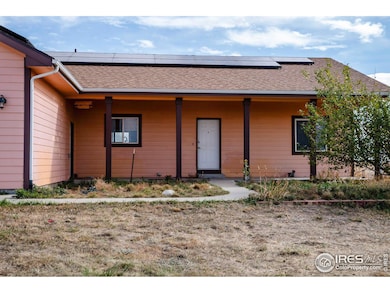Country Living at Its Finest: Spacious Ranch Home on 35 Acres! Escape to the serenity of country living with this stunning ranch home nestled on 35 sprawling acres of scenic land with mountain views. Perfect for those seeking privacy, nature, and space, this property offers breathtaking sunrises and sunsets, creating the ideal backdrop for peaceful living. The main home features an open-concept living area, perfect for family gatherings, a large kitchen with plenty of cabinet space, three generously-sized bedrooms and two full baths in main house. The mother-in-law suite is a stand out feature, offering its own kitchenette, bedroom, private bath, and separate entrance- perfect for guests, extended family, or even rental potential. Whether you're enjoying coffee on the porch as the sun rises or relaxing as it sets over the horizon, this property is truly a retreat from the hustle and bustle of everyday life. With 35 acres to explore, there's ample room for farming, gardening, or simply enjoying the great outdoors. Don't miss the opportunity to make this country dream home yours! Property has a Solar PV System that is owned & financed.

