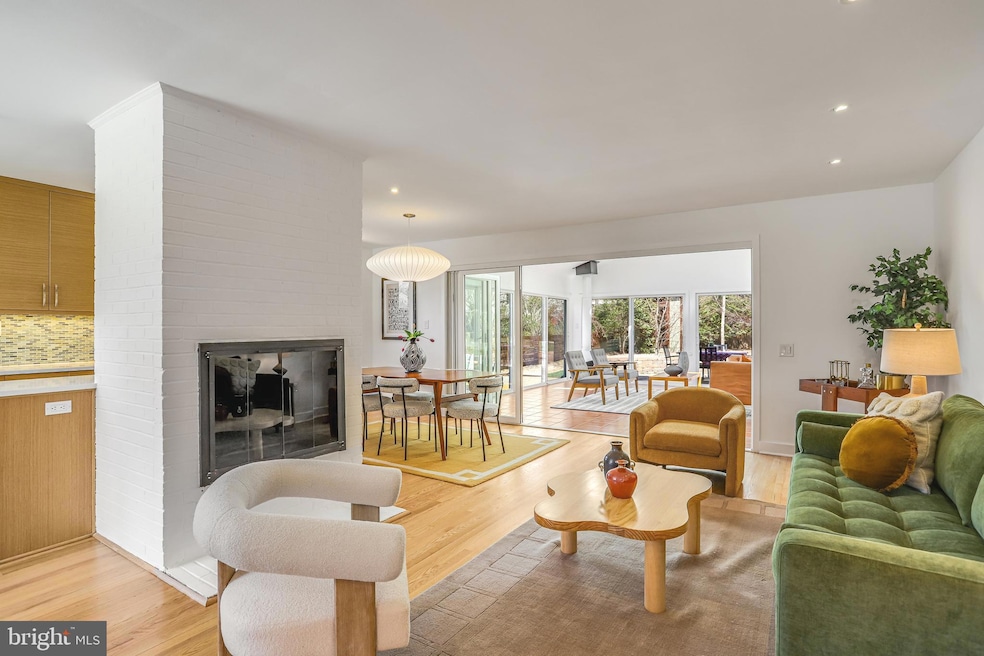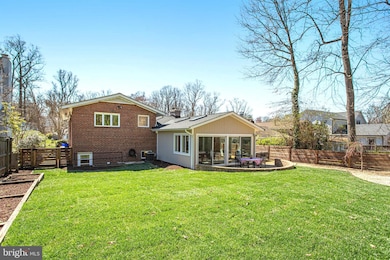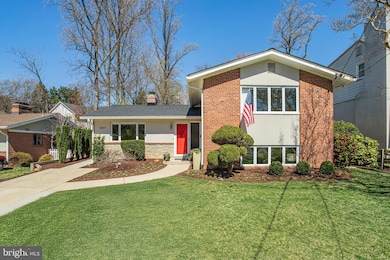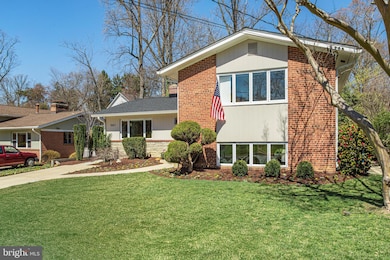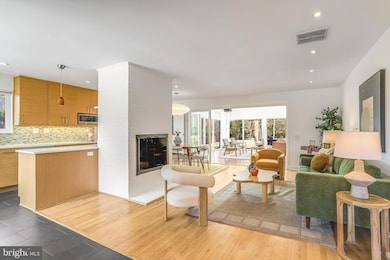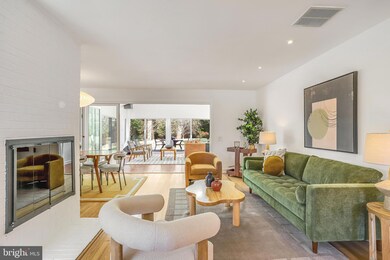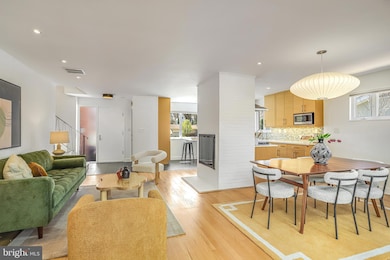
5601 Huntington Pkwy Bethesda, MD 20814
Huntington Terrace NeighborhoodEstimated payment $9,082/month
Highlights
- Midcentury Modern Architecture
- Deck
- 2 Fireplaces
- Bradley Hills Elementary School Rated A
- Wood Flooring
- No HOA
About This Home
California style living in the heart of Bethesda! Truly turnkey!
Welcome to 5601 Huntington Parkway, a charming and immaculately maintained home located in Bethesda’s sought-after Greenwich Forest neighborhood and Whitman HS cluster. Offering almost 2500 square feet of finished living space and an expansive fenced backyard. The homeowner has renovated and upgraded the home extensively- new roof (2024), newly renovated lower level (2025), refinished hardwood floors, custom shades and fresh paint throughout are but a few of the upgrades.
The open layout features a sunny kitchen open to a living room and dining room anchored with a charming fireplace. The spacious sunroom addition in the rear allows for indoor/outdoor living with gorgeous skylights and screened doors all around. The fully fenced backyard (and all new sod) offers an ample, level yard, garden beds plus a patio and deck for al fresco dining. The cute shed holds all your backyard essentials.
Upstairs you will find the primary bedroom with ensuite bathroom and custom closets. Natural sunlight bathes the space. Two additional bedrooms, a hallway bath and linen closets complete this level.
The lower level boasts garden views and ample sunlight. A generous recreation room, an additional bedroom, full bathroom and adorable laundry room make this a super useable area with open, cohesive flow to the upper floors.
Make this turn-key gem yours- the best value in the area!
Please note listing agent is related to owner.
Home Details
Home Type
- Single Family
Est. Annual Taxes
- $12,042
Year Built
- Built in 1956
Lot Details
- 8,262 Sq Ft Lot
- South Facing Home
- Extensive Hardscape
- Property is in excellent condition
- Property is zoned R60
Home Design
- Midcentury Modern Architecture
- Brick Exterior Construction
- Architectural Shingle Roof
Interior Spaces
- 2,423 Sq Ft Home
- Property has 3 Levels
- 2 Fireplaces
- Finished Basement
Flooring
- Wood
- Tile or Brick
Bedrooms and Bathrooms
Parking
- 2 Parking Spaces
- 2 Driveway Spaces
- On-Street Parking
Outdoor Features
- Deck
- Patio
- Shed
Schools
- Bradley Hills Elementary School
- Thomas W. Pyle Middle School
- Walt Whitman High School
Utilities
- Central Heating and Cooling System
- Natural Gas Water Heater
Community Details
- No Home Owners Association
- Greenwich Forest Subdivision
Listing and Financial Details
- Tax Lot 32
- Assessor Parcel Number 160700497445
Map
Home Values in the Area
Average Home Value in this Area
Tax History
| Year | Tax Paid | Tax Assessment Tax Assessment Total Assessment is a certain percentage of the fair market value that is determined by local assessors to be the total taxable value of land and additions on the property. | Land | Improvement |
|---|---|---|---|---|
| 2024 | $12,042 | $982,500 | $706,700 | $275,800 |
| 2023 | $10,769 | $933,733 | $0 | $0 |
| 2022 | $9,727 | $884,967 | $0 | $0 |
| 2021 | $9,119 | $836,200 | $673,000 | $163,200 |
| 2020 | $9,021 | $830,233 | $0 | $0 |
| 2019 | $8,918 | $824,267 | $0 | $0 |
| 2018 | $8,837 | $818,300 | $640,900 | $177,400 |
| 2017 | $8,579 | $791,833 | $0 | $0 |
| 2016 | $6,494 | $765,367 | $0 | $0 |
| 2015 | $6,494 | $738,900 | $0 | $0 |
| 2014 | $6,494 | $702,467 | $0 | $0 |
Property History
| Date | Event | Price | Change | Sq Ft Price |
|---|---|---|---|---|
| 04/02/2025 04/02/25 | For Sale | $1,450,000 | +56.8% | $598 / Sq Ft |
| 06/29/2020 06/29/20 | Sold | $925,000 | -2.5% | $382 / Sq Ft |
| 05/18/2020 05/18/20 | Pending | -- | -- | -- |
| 05/13/2020 05/13/20 | Price Changed | $949,000 | -5.0% | $392 / Sq Ft |
| 04/23/2020 04/23/20 | For Sale | $999,000 | -- | $412 / Sq Ft |
Deed History
| Date | Type | Sale Price | Title Company |
|---|---|---|---|
| Deed | $925,000 | Paragon Title & Escrow Co | |
| Deed | -- | -- |
Mortgage History
| Date | Status | Loan Amount | Loan Type |
|---|---|---|---|
| Open | $436,800 | Credit Line Revolving | |
| Open | $725,000 | New Conventional | |
| Previous Owner | $300,000 | Credit Line Revolving |
Similar Homes in Bethesda, MD
Source: Bright MLS
MLS Number: MDMC2171204
APN: 07-00497445
- 5600 Huntington Pkwy
- 5507 Charlcote Rd
- 5505 Charlcote Rd
- 8206 Hampden Ln
- 8108 Hampden Ln
- 8012 Hampden Ln
- 5605 Glenwood Rd
- 5510 Roosevelt St
- 8409 Old Georgetown Rd
- 5731 Bradley Blvd
- 5801 Huntington Pkwy
- 7805 Moorland Ln
- 7820 Custer Rd
- 8508 Irvington Ave
- 5606 Wilson Ln
- 8505 Rayburn Rd
- 5613 Mclean Dr
- 5420 Moorland Ln
- 8104 Old Georgetown Rd
- 7708 Radnor Rd
