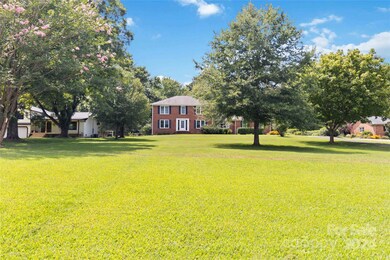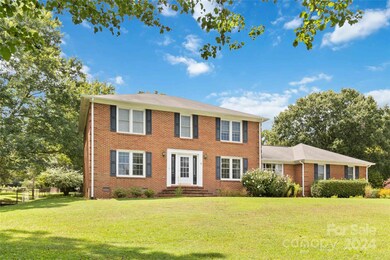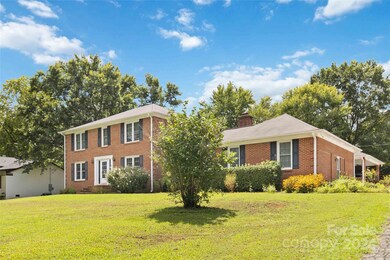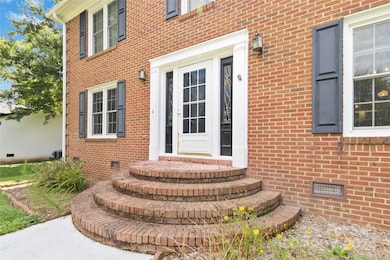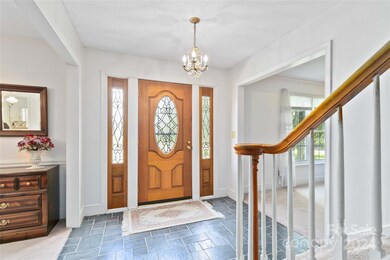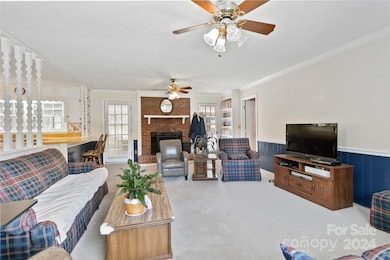
5601 Lebanon Rd Mint Hill, NC 28227
Highlights
- Golf Course View
- Traditional Architecture
- Laundry Room
- Private Lot
- Walk-In Closet
- Tile Flooring
About This Home
As of January 2025Incredible opportunity to live across the street from Pine Lake Country Club in Mint Hill. This spacious brick home has unlimited potential! This home is on 1.14 acres and sits far off the street with a large, flat private back yard with beautiful mature trees. The original garage was closed in and converted into living space but is not a part of the heated living area. Additionally it has a large sun room off the back that is also not a part of the heated living area. The home needs to be renovated but done the right way could add up to an additional 1000 sq ft by adding duct work or a mini split in these 2 areas. Looking from the front porch you are directly across from the 5th green of the PLCC golf course with a front row view of the annual Pine Lake fireworks show! The back yard has a gentle slope but has plenty of size to add a pool. There is a 2 car carport with a large storage area behind. The riding mower is available for purchase for the new owner. Call w questions!
Last Agent to Sell the Property
COMPASS Brokerage Email: van.deane@compass.com License #225092

Home Details
Home Type
- Single Family
Est. Annual Taxes
- $3,440
Year Built
- Built in 1971
Lot Details
- Lot Dimensions are 138x377x122x389
- Partially Fenced Property
- Private Lot
Home Design
- Traditional Architecture
- Composition Roof
- Four Sided Brick Exterior Elevation
Interior Spaces
- 2-Story Property
- Family Room with Fireplace
- Golf Course Views
- Crawl Space
- Laundry Room
Kitchen
- Electric Cooktop
- Dishwasher
- Disposal
Flooring
- Linoleum
- Tile
- Slate Flooring
Bedrooms and Bathrooms
- Walk-In Closet
- 3 Full Bathrooms
Parking
- Attached Carport
- Driveway
Schools
- Mint Hill Elementary School
- Northeast Middle School
- Independence High School
Utilities
- Multiple cooling system units
- Forced Air Heating and Cooling System
- Cable TV Available
Community Details
- Farmwood Subdivision
Listing and Financial Details
- Assessor Parcel Number 135-316-39
Map
Home Values in the Area
Average Home Value in this Area
Property History
| Date | Event | Price | Change | Sq Ft Price |
|---|---|---|---|---|
| 01/30/2025 01/30/25 | Sold | $515,000 | 0.0% | $179 / Sq Ft |
| 12/19/2024 12/19/24 | Price Changed | $515,000 | -4.6% | $179 / Sq Ft |
| 10/22/2024 10/22/24 | Price Changed | $540,000 | -7.7% | $188 / Sq Ft |
| 08/21/2024 08/21/24 | For Sale | $585,000 | -- | $204 / Sq Ft |
Tax History
| Year | Tax Paid | Tax Assessment Tax Assessment Total Assessment is a certain percentage of the fair market value that is determined by local assessors to be the total taxable value of land and additions on the property. | Land | Improvement |
|---|---|---|---|---|
| 2023 | $3,440 | $486,400 | $105,000 | $381,400 |
| 2022 | $3,204 | $362,900 | $90,000 | $272,900 |
| 2021 | $3,204 | $362,900 | $90,000 | $272,900 |
| 2020 | $3,204 | $362,900 | $90,000 | $272,900 |
| 2019 | $3,198 | $362,900 | $90,000 | $272,900 |
| 2018 | $2,811 | $254,600 | $35,600 | $219,000 |
| 2017 | $2,788 | $254,600 | $35,600 | $219,000 |
| 2016 | $2,785 | $254,600 | $35,600 | $219,000 |
| 2015 | $2,781 | $254,600 | $35,600 | $219,000 |
| 2014 | $3,085 | $282,800 | $50,000 | $232,800 |
Mortgage History
| Date | Status | Loan Amount | Loan Type |
|---|---|---|---|
| Open | $505,672 | FHA | |
| Previous Owner | $40,000 | Unknown | |
| Previous Owner | $232,000 | Unknown | |
| Previous Owner | $58,000 | Credit Line Revolving | |
| Previous Owner | $242,500 | Unknown | |
| Previous Owner | $240,150 | Unknown | |
| Previous Owner | $236,500 | Unknown | |
| Previous Owner | $45,000 | Credit Line Revolving | |
| Previous Owner | $166,000 | Unknown | |
| Previous Owner | $241,146 | Unknown | |
| Previous Owner | $50,000 | Credit Line Revolving | |
| Previous Owner | $186,500 | Unknown |
Deed History
| Date | Type | Sale Price | Title Company |
|---|---|---|---|
| Warranty Deed | $515,000 | Nh Title Group | |
| Deed | $160,000 | -- |
Similar Homes in the area
Source: Canopy MLS (Canopy Realtor® Association)
MLS Number: 4171928
APN: 135-316-39
- 5344 Saddlewood Ln
- 6008 Corkstone Dr
- 12636 Twilight Dr
- 12609 Twilight Dr
- 3622 Walter Nelson Rd
- 11243 Home Place Ln
- 20422 Creek Bend Edge Ct
- 3232 Kale Ln
- 4904 Ardenetti Ct
- 13008 Ginovanni Way
- 7210 Timber Ridge Dr
- 4505 Candalon Way
- 4522 Chuckwood Dr
- 6548 Robin Hollow Dr
- 6927 Ellington Farm Ln
- 7230 Timber Ridge Dr
- 11215 Idlewild Rd
- 4540 Hounds Run Dr
- 11424 Brangus Ln
- 4813 Carving Tree Dr

