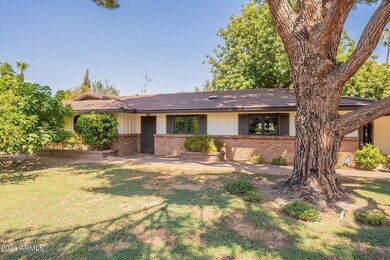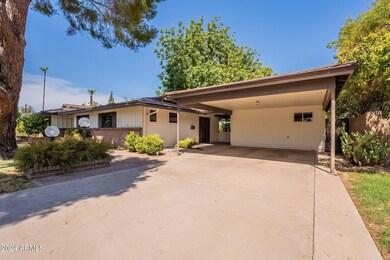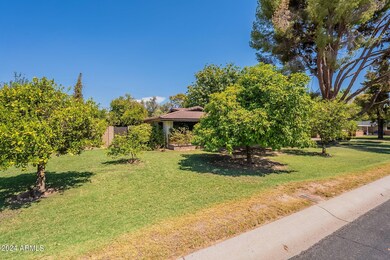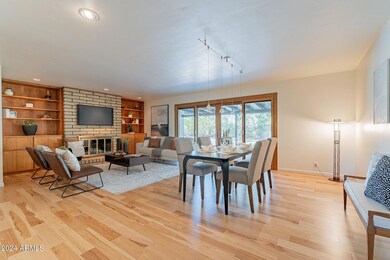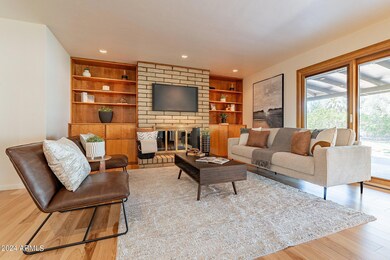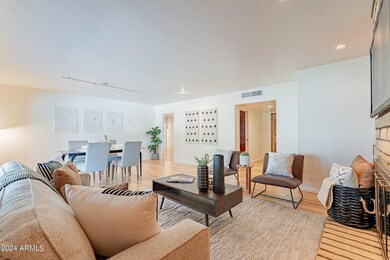
5601 N 13th St Phoenix, AZ 85014
Camelback East Village NeighborhoodHighlights
- Private Pool
- RV Gated
- Family Room with Fireplace
- Phoenix Coding Academy Rated A
- 0.4 Acre Lot
- Wood Flooring
About This Home
As of September 2024This is a wonderful home in North Central Phoenix on 17,600 SF irrigated lot in Madison School Dist. Lovingly, maintained & updated for 47 years from expanded primary bedrm, bath, & closet, updated baths, Pella casement windows & sliders, wood floors, concrete tile roof, attic insulation & sealed pest barrier, HVAC ''air scrubber'' air purification system, tankless & gas water heaters, water softener, updated Shasta pool, brick deck, underground electric line, mature trees, Detached studio 97 SF w/new HVAC ideal for office. Home is prime for floor plan update & garage addition. Select homes in neighborhood sold for $1.7m and $2.2m after such remodels. Madison Elem School District ranked in top 10 AZ. elem & middle schools are walking distance. Minutes to the 51, Biltmore, downtown+ The Seller's have spent $143,000 in the last 11 years on updates. So it has been consistently maintained.
Few notes-the Pella slider doors are wood encasement and the windows are fiberglass which is an more durable upgrade from vinyl. The screens on the windows are wired to the alarm so if cut it will trigger. The separate studio/office is also connected.
Home Details
Home Type
- Single Family
Est. Annual Taxes
- $4,235
Year Built
- Built in 1955
Lot Details
- 0.4 Acre Lot
- Block Wall Fence
- Front and Back Yard Sprinklers
- Sprinklers on Timer
- Private Yard
- Grass Covered Lot
Home Design
- Cellulose Insulation
- Concrete Roof
- Block Exterior
Interior Spaces
- 2,237 Sq Ft Home
- 1-Story Property
- Double Pane Windows
- Low Emissivity Windows
- Vinyl Clad Windows
- Wood Frame Window
- Family Room with Fireplace
- 2 Fireplaces
- Living Room with Fireplace
- Security System Owned
Kitchen
- Eat-In Kitchen
- Gas Cooktop
- Built-In Microwave
- Kitchen Island
- Granite Countertops
Flooring
- Wood
- Tile
Bedrooms and Bathrooms
- 3 Bedrooms
- Remodeled Bathroom
- Primary Bathroom is a Full Bathroom
- 2.5 Bathrooms
- Dual Vanity Sinks in Primary Bathroom
- Hydromassage or Jetted Bathtub
- Bathtub With Separate Shower Stall
Parking
- Detached Garage
- 4 Open Parking Spaces
- 2 Carport Spaces
- RV Gated
Accessible Home Design
- Roll-in Shower
- No Interior Steps
Pool
- Private Pool
- Diving Board
Outdoor Features
- Covered patio or porch
- Playground
Schools
- Madison Rose Lane Elementary School
- Madison #1 Middle School
- North High School
Utilities
- Cooling System Updated in 2022
- Refrigerated Cooling System
- Heating System Uses Natural Gas
- Tankless Water Heater
- Water Softener
- High Speed Internet
Additional Features
- Property is near a bus stop
- Flood Irrigation
Community Details
- No Home Owners Association
- Association fees include no fees
- Sunset Strip Subdivision
Listing and Financial Details
- Tax Lot 5
- Assessor Parcel Number 162-03-038
Map
Home Values in the Area
Average Home Value in this Area
Property History
| Date | Event | Price | Change | Sq Ft Price |
|---|---|---|---|---|
| 09/19/2024 09/19/24 | Sold | $975,000 | +12.7% | $436 / Sq Ft |
| 08/12/2024 08/12/24 | Pending | -- | -- | -- |
| 08/07/2024 08/07/24 | For Sale | $865,000 | -- | $387 / Sq Ft |
Tax History
| Year | Tax Paid | Tax Assessment Tax Assessment Total Assessment is a certain percentage of the fair market value that is determined by local assessors to be the total taxable value of land and additions on the property. | Land | Improvement |
|---|---|---|---|---|
| 2025 | $4,368 | $39,997 | -- | -- |
| 2024 | $4,235 | $38,092 | -- | -- |
| 2023 | $4,235 | $55,210 | $11,040 | $44,170 |
| 2022 | $4,099 | $43,770 | $8,750 | $35,020 |
| 2021 | $4,182 | $41,600 | $8,320 | $33,280 |
| 2020 | $4,114 | $41,070 | $8,210 | $32,860 |
| 2019 | $4,021 | $39,410 | $7,880 | $31,530 |
| 2018 | $3,915 | $36,730 | $7,340 | $29,390 |
| 2017 | $3,717 | $35,620 | $7,120 | $28,500 |
| 2016 | $3,701 | $34,810 | $6,960 | $27,850 |
| 2015 | $3,444 | $32,150 | $6,430 | $25,720 |
Mortgage History
| Date | Status | Loan Amount | Loan Type |
|---|---|---|---|
| Open | $752,000 | New Conventional |
Deed History
| Date | Type | Sale Price | Title Company |
|---|---|---|---|
| Special Warranty Deed | $975,000 | Wfg National Title Insurance C | |
| Interfamily Deed Transfer | -- | -- |
Similar Homes in Phoenix, AZ
Source: Arizona Regional Multiple Listing Service (ARMLS)
MLS Number: 6731688
APN: 162-03-038
- 1221 E Palacio Dr
- 1316 E Vermont Ave
- 5525 N 12th St
- 5550 N 12th St Unit 2
- 1431 E San Juan Ave
- 1245 E Avenida Hermosa
- 1414 E Vermont Ave
- 5707 N 13th Place
- 1216 E Ormondo Way
- 5674 N 12th St
- 5745 N 13th St
- 5550 N 16th St Unit 113
- 5550 N 16th St Unit 102
- 1111 E Missouri Ave Unit 9
- 1312 E Colter St
- 1216 E Rancho Dr
- 5234 N 15th St
- 1442 E Rancho Dr
- 3115 N 16th St Unit 1
- 1219 E Colter St Unit 8

