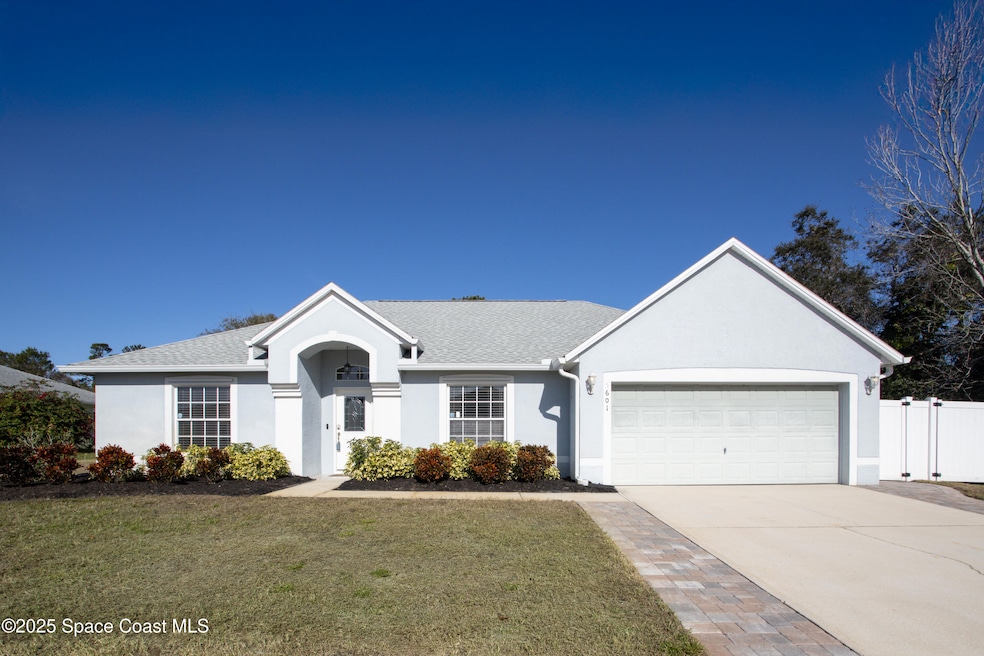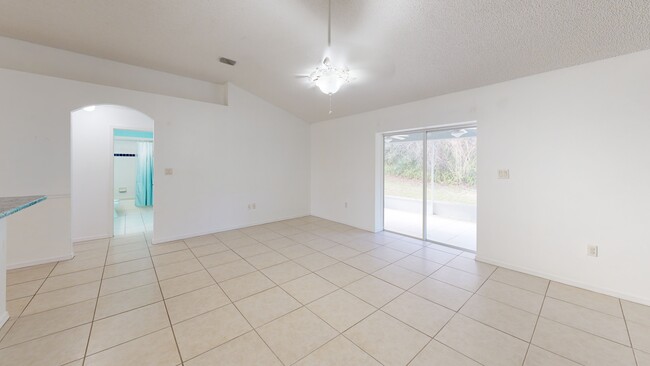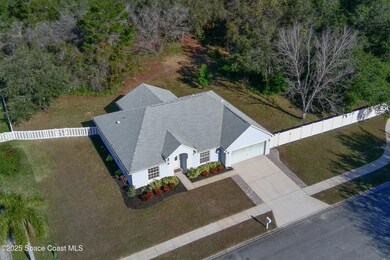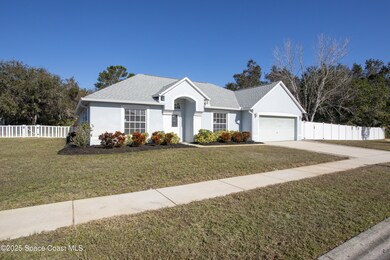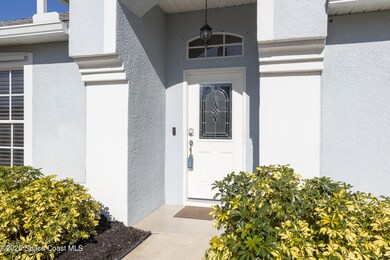
5601 River Oaks Dr Titusville, FL 32780
Southern Titusville NeighborhoodHighlights
- View of Trees or Woods
- Contemporary Architecture
- Screened Porch
- Open Floorplan
- Wooded Lot
- Cul-De-Sac
About This Home
As of April 2025This beautifully updated property is the epitome of comfort and style, with every detail thoughtfully designed for modern living. Step inside to discover an open-concept floor plan, featuring a stunning kitchen that will surely be the heart of your home. With pristine white Shaker cabinets, stainless steel appliances, and luxurious granite countertops, this space is both functional and inviting. The adjacent dining room is an entertainer's delight, showcasing a built-in wall cabinet with upper and lower storage, topped with granite for added elegance.
At the front of the home, you'll find a cozy living room bathed in natural light—a perfect retreat for enjoying your favorite book or quiet moments of relaxation. The primary suite is a true haven, boasting a spacious layout, a walk-in closet, and a luxurious en suite bathroom with dual sinks, granite countertops, and a walk-in shower.
Designed with privacy in mind, this split-bedroom layout
Home Details
Home Type
- Single Family
Est. Annual Taxes
- $3,325
Year Built
- Built in 2000 | Remodeled
Lot Details
- 0.31 Acre Lot
- Cul-De-Sac
- South Facing Home
- Vinyl Fence
- Front and Back Yard Sprinklers
- Wooded Lot
- Many Trees
HOA Fees
- $16 Monthly HOA Fees
Parking
- 2 Car Garage
- Garage Door Opener
Home Design
- Contemporary Architecture
- Shingle Roof
- Concrete Siding
- Block Exterior
- Asphalt
- Stucco
Interior Spaces
- 1,906 Sq Ft Home
- 1-Story Property
- Open Floorplan
- Ceiling Fan
- Screened Porch
- Views of Woods
- Hurricane or Storm Shutters
Kitchen
- Breakfast Bar
- Electric Oven
- Electric Range
- Microwave
- Ice Maker
- Dishwasher
- Disposal
Flooring
- Carpet
- Tile
Bedrooms and Bathrooms
- 3 Bedrooms
- 2 Full Bathrooms
- Shower Only
Laundry
- Dryer
- Washer
Outdoor Features
- Patio
Schools
- Imperial Estates Elementary School
- Jackson Middle School
- Titusville High School
Utilities
- Central Heating and Cooling System
- 150 Amp Service
- Cable TV Available
Community Details
- Oaktrails And Meadowridge Iv And V Association
- Oaktrails At Meadowridge The Phase Iv B Subdivision
Listing and Financial Details
- Assessor Parcel Number 22-35-34-28-00000.0-0091.00
Map
Home Values in the Area
Average Home Value in this Area
Property History
| Date | Event | Price | Change | Sq Ft Price |
|---|---|---|---|---|
| 04/16/2025 04/16/25 | Sold | $375,000 | -6.3% | $197 / Sq Ft |
| 03/20/2025 03/20/25 | Pending | -- | -- | -- |
| 03/20/2025 03/20/25 | For Sale | $400,000 | 0.0% | $210 / Sq Ft |
| 03/05/2025 03/05/25 | Off Market | $400,000 | -- | -- |
| 01/30/2025 01/30/25 | For Sale | $400,000 | +49.3% | $210 / Sq Ft |
| 07/02/2018 07/02/18 | Sold | $268,000 | 0.0% | $141 / Sq Ft |
| 07/02/2018 07/02/18 | Sold | $268,000 | -0.7% | $141 / Sq Ft |
| 06/01/2018 06/01/18 | Pending | -- | -- | -- |
| 05/11/2018 05/11/18 | For Sale | $269,900 | 0.0% | $142 / Sq Ft |
| 04/22/2018 04/22/18 | For Sale | $269,900 | -- | $142 / Sq Ft |
Tax History
| Year | Tax Paid | Tax Assessment Tax Assessment Total Assessment is a certain percentage of the fair market value that is determined by local assessors to be the total taxable value of land and additions on the property. | Land | Improvement |
|---|---|---|---|---|
| 2023 | $3,280 | $214,790 | $0 | $0 |
| 2022 | $3,084 | $208,540 | $0 | $0 |
| 2021 | $3,175 | $202,470 | $0 | $0 |
| 2020 | $3,175 | $199,680 | $0 | $0 |
| 2019 | $3,233 | $195,200 | $55,000 | $140,200 |
| 2018 | $1,522 | $109,130 | $0 | $0 |
| 2017 | $1,506 | $106,890 | $0 | $0 |
| 2016 | $1,437 | $104,700 | $49,500 | $55,200 |
| 2015 | $1,478 | $103,980 | $46,200 | $57,780 |
| 2014 | $1,468 | $103,160 | $39,600 | $63,560 |
Mortgage History
| Date | Status | Loan Amount | Loan Type |
|---|---|---|---|
| Open | $259,900 | New Conventional | |
| Closed | $254,600 | No Value Available | |
| Previous Owner | $139,503 | New Conventional | |
| Previous Owner | $80,000 | No Value Available |
Deed History
| Date | Type | Sale Price | Title Company |
|---|---|---|---|
| Warranty Deed | $268,000 | Attorney | |
| Warranty Deed | $117,900 | -- | |
| Warranty Deed | $19,800 | -- | |
| Warranty Deed | $13,000 | -- |
Similar Homes in Titusville, FL
Source: Space Coast MLS (Space Coast Association of REALTORS®)
MLS Number: 1035488
APN: 22-35-34-28-00000.0-0091.00
- 5729 Cheshire Dr
- 5822 Chicory Dr
- 5519 Bent Oak Dr
- 5405 Sandra Dr
- 0 Sisson Rd Unit 1044026
- 5345 Sharlene Dr
- 1248 Little Oak Cir
- 1216 Redbird Ct
- 1248 Meadow Lark Dr
- 753 Marian Ct
- 1244 Little Oak Cir
- 685 Margie Dr
- 1268 Meadow Lark Dr
- 915 Margie Dr
- 585 Margie Dr
- 682 Marian Ct
- 1568 Meadow Lark Dr
- 5518 River Oaks Dr
- Tbd Little League Ln
- 1388 Meadow Lark Dr
