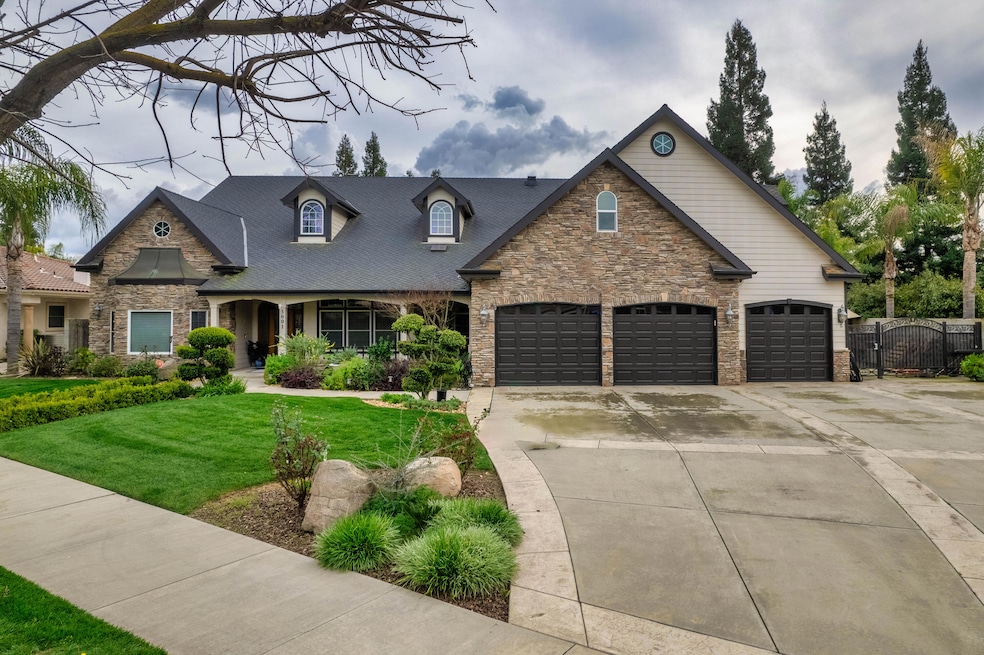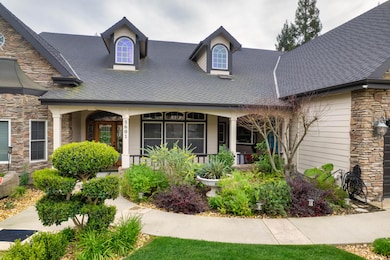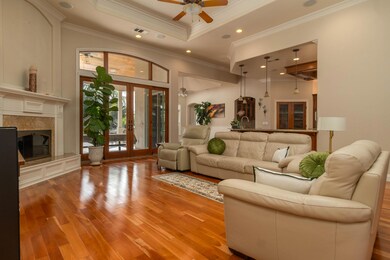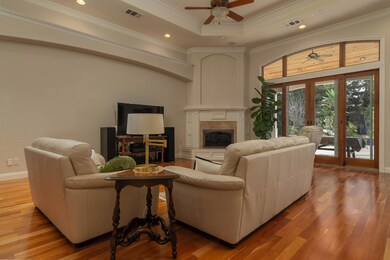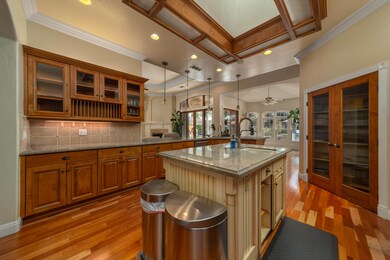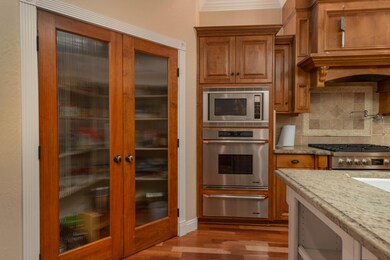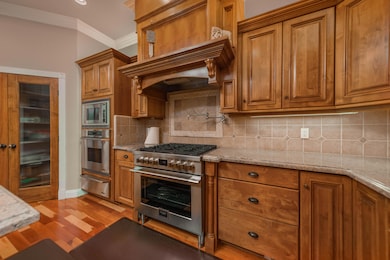
5601 W Delaware Ave Visalia, CA 93291
Northwest Visalia NeighborhoodHighlights
- In Ground Pool
- 0.64 Acre Lot
- Ceiling Fan
- Denton Elementary School Rated A-
- Forced Air Heating and Cooling System
- 3 Car Garage
About This Home
As of March 2025Welcome to your dream residence in Siena! This custom home boasts a timeless and distinctive architectural design that captivates from the moment you open the front door. The panoramic view that unfolds is nothing short of a luxurious masterpiece, striking a perfect balance between opulence and warmth.
Marvel at the intricate details that adorn this residence, including beautiful fluted columns, custom detailed ceilings, and an abundance of crown molding throughout. The solid mahogany doors with transom windows above not only add to the aesthetic appeal but also signify the unparalleled quality of this rare gem.
Entertainment takes center stage with a custom theater room that leaves nothing to be desired. Immerse yourself in the cinematic experience with a huge movie screen, complemented by a private kitchen and a full bathroom for the ultimate convenience.
As holidays approach, gather around the exquisite marble fireplace, creating a cozy and festive atmosphere. When the weather beckons, step out through the custom Andersen slider doors to your outdoor haven, featuring a spectacular heated pool, spa, and summer kitchen. Bask in the serenity of your surroundings, enveloped by the fresh aromas of your incredible cottage garden.
Practicality meets luxury with thoughtful features like tilt-in windows for easy cleaning, RV parking equipped with full hookups, and the convenience of five separate thermostats to cater to individual preferences. Enhance your living experience with a whole-house audio system that ensures music accompanies you seamlessly throughout every corner of your home.
This Siena residence is not just a house; it's a lifestyle. Immerse yourself in the grandeur of its design, the comfort of its amenities, and the joy of calling such a remarkable place home. Welcome to a life of unparalleled elegance and sophistication. **one of the rooms could easily be converted into a 5th bedroom**
Home Details
Home Type
- Single Family
Est. Annual Taxes
- $10,690
Year Built
- Built in 2004
Lot Details
- 0.64 Acre Lot
HOA Fees
- $195 Monthly HOA Fees
Parking
- 3 Car Garage
Home Design
- Shingle Roof
Interior Spaces
- 4,713 Sq Ft Home
- 2-Story Property
- Ceiling Fan
- Family Room with Fireplace
Bedrooms and Bathrooms
- 4 Bedrooms
Pool
- In Ground Pool
- In Ground Spa
Utilities
- Forced Air Heating and Cooling System
- Natural Gas Connected
Listing and Financial Details
- Assessor Parcel Number 077390014000
Map
Home Values in the Area
Average Home Value in this Area
Property History
| Date | Event | Price | Change | Sq Ft Price |
|---|---|---|---|---|
| 03/18/2025 03/18/25 | Sold | $1,185,000 | -8.8% | $251 / Sq Ft |
| 06/28/2024 06/28/24 | Price Changed | $1,300,000 | -3.7% | $276 / Sq Ft |
| 02/21/2024 02/21/24 | For Sale | $1,350,000 | +59.8% | $286 / Sq Ft |
| 06/07/2016 06/07/16 | Sold | $845,000 | -12.9% | $179 / Sq Ft |
| 05/05/2016 05/05/16 | Pending | -- | -- | -- |
| 10/13/2015 10/13/15 | For Sale | $969,900 | -- | $206 / Sq Ft |
Tax History
| Year | Tax Paid | Tax Assessment Tax Assessment Total Assessment is a certain percentage of the fair market value that is determined by local assessors to be the total taxable value of land and additions on the property. | Land | Improvement |
|---|---|---|---|---|
| 2024 | $10,690 | $980,692 | $208,904 | $771,788 |
| 2023 | $10,378 | $961,463 | $204,808 | $756,655 |
| 2022 | $9,904 | $942,612 | $200,793 | $741,819 |
| 2021 | $9,915 | $924,130 | $196,856 | $727,274 |
| 2020 | $9,878 | $914,654 | $194,837 | $719,817 |
| 2019 | $9,553 | $896,720 | $191,017 | $705,703 |
| 2018 | $9,362 | $879,138 | $187,272 | $691,866 |
| 2017 | $9,199 | $861,900 | $183,600 | $678,300 |
| 2016 | $7,063 | $648,000 | $162,000 | $486,000 |
| 2015 | $7,604 | $697,000 | $174,000 | $523,000 |
| 2014 | -- | $656,000 | $164,000 | $492,000 |
Mortgage History
| Date | Status | Loan Amount | Loan Type |
|---|---|---|---|
| Previous Owner | $417,000 | New Conventional | |
| Previous Owner | $350,000 | Credit Line Revolving | |
| Previous Owner | $250,000 | Credit Line Revolving | |
| Previous Owner | $599,875 | New Conventional | |
| Previous Owner | $100,000 | Credit Line Revolving | |
| Previous Owner | $520,000 | Construction | |
| Previous Owner | $5,000 | Seller Take Back | |
| Closed | $65,000 | No Value Available |
Deed History
| Date | Type | Sale Price | Title Company |
|---|---|---|---|
| Grant Deed | $1,185,000 | First American Title Company | |
| Interfamily Deed Transfer | -- | None Available | |
| Grant Deed | $845,000 | None Available | |
| Grant Deed | $169,000 | Chicago Title Co | |
| Grant Deed | -- | Chicago Title Co |
Similar Homes in Visalia, CA
Source: Tulare County MLS
MLS Number: 227782
APN: 077-390-014-000
- 2409 N Teddy St
- 5806 W Sunnyview Ave
- 5815 W Babcock Ave
- 2330 N Maselli St
- 5239 W Wren Ct
- 5701 W Clinton Ave
- 5525 W Perez Ave
- 5919 W Whitley Ave
- 2010 N Cottonwood St
- 5935 W Clinton Ave
- 2627 N Boise St
- 6124 W Delaware Ct
- 6138 W Delaware Ct
- 4928 W Wren Ave
- 6229 W Ceres Ave
- 5543 W Prospect Ave
- 2442 N El Cajon St
- 6343 W Babcock Ct
