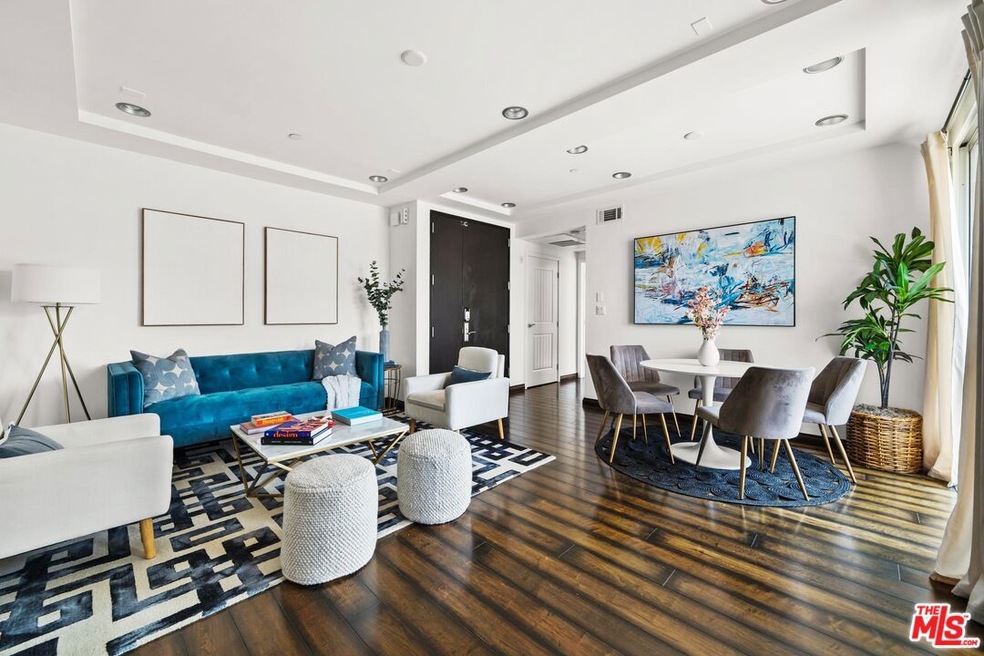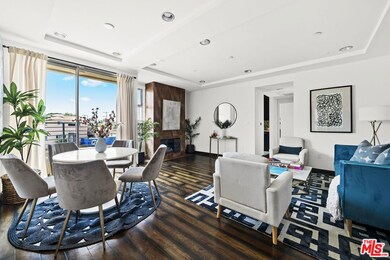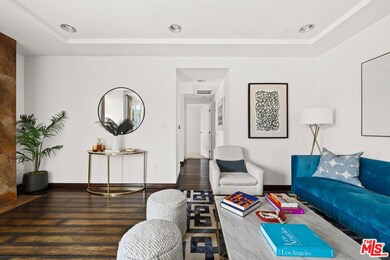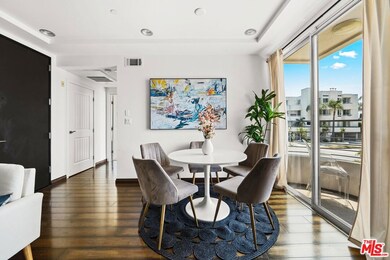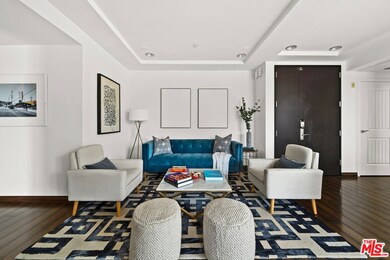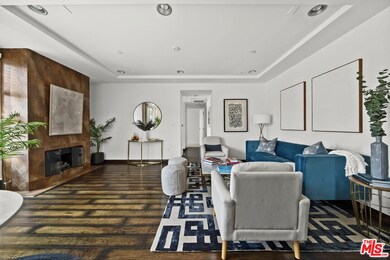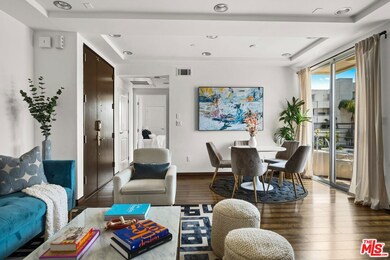
5601 W Olympic Blvd Unit 203 Los Angeles, CA 90036
Miracle Mile NeighborhoodHighlights
- 24-Hour Security
- City View
- Engineered Wood Flooring
- Automatic Gate
- Clubhouse
- End Unit
About This Home
As of September 2024New Co-Ownership Opportunity: THE ONE YOU'VE WAITED FOR! MUST SEE IN PERSON. Stylish Turnkey Unit in PRIME Miracle Mile. This newer construction building is a quiet community-complex with only 10 units. Multi-million dollar luxury homes all around, this is the absolute best price in all of Miracle Mile right now. A true gem: South facing (for the most peaceful, steady sunlight all day), CORNER UNIT WITH ONLY 1 COMMON WALL. Excellent 2BR + 2BA floor plan (bedrooms are on opposite sides of the home from best privacy). This property boasts RARE 5 balcony areas! Other upgrades include: Renovated luxury kitchen with granite countertops and porcelain tile floors + stainless steel appliances + in-unit laundry room + recessed lighting + toto toilets + 5 WALK-IN CLOSETS. The layout is excellent, featuring a dual-suite concept where bedrooms are on opposite sides of the home. Each bedroom has their own bathroom nearby, and the primary bedroom suite is extra large with luxury dual-vanity bathroom, balcony and professionally organized walk in closets. Building was built new in 2009, with modern amenities including hi-tech wiring systems, dual Nest Thermostat, dual pane windows, and underground secure parking. Great location near Republique, All Seasons Brewing Co, Lassen's, LACMA, and all the Miracle Mile/Grove Area Shopping and Cafes. PRIME A+ LOCATION WITH HIGH WALK SCORE. Your Miracle Mile lifestyle awaits! Also Listed for Lease on MLS.
Property Details
Home Type
- Condominium
Est. Annual Taxes
- $9,547
Year Built
- Built in 2008
Lot Details
- End Unit
- South Facing Home
- Gated Home
HOA Fees
- $450 Monthly HOA Fees
Interior Spaces
- 1,200 Sq Ft Home
- 3-Story Property
- Decorative Fireplace
- Engineered Wood Flooring
- City Views
- Alarm System
Kitchen
- Breakfast Area or Nook
- Dishwasher
Bedrooms and Bathrooms
- 2 Bedrooms
- 2 Full Bathrooms
Laundry
- Laundry Room
- Dryer
Parking
- Parking Garage
- Tandem Parking
- Automatic Gate
Additional Features
- Balcony
- Central Heating and Cooling System
Listing and Financial Details
- Assessor Parcel Number 5089-026-045
Community Details
Overview
- 10 Units
Amenities
- Clubhouse
- Meeting Room
- Community Storage Space
- Elevator
Pet Policy
- Call for details about the types of pets allowed
Security
- 24-Hour Security
- Card or Code Access
Map
Home Values in the Area
Average Home Value in this Area
Property History
| Date | Event | Price | Change | Sq Ft Price |
|---|---|---|---|---|
| 09/30/2024 09/30/24 | Sold | $775,000 | 0.0% | $646 / Sq Ft |
| 09/03/2024 09/03/24 | Pending | -- | -- | -- |
| 07/31/2024 07/31/24 | For Sale | $775,000 | 0.0% | $646 / Sq Ft |
| 07/25/2024 07/25/24 | Pending | -- | -- | -- |
| 07/11/2024 07/11/24 | For Sale | $775,000 | +8.4% | $646 / Sq Ft |
| 04/02/2019 04/02/19 | Sold | $715,000 | +5.9% | $596 / Sq Ft |
| 03/03/2019 03/03/19 | Pending | -- | -- | -- |
| 02/21/2019 02/21/19 | For Sale | $675,000 | -- | $563 / Sq Ft |
Tax History
| Year | Tax Paid | Tax Assessment Tax Assessment Total Assessment is a certain percentage of the fair market value that is determined by local assessors to be the total taxable value of land and additions on the property. | Land | Improvement |
|---|---|---|---|---|
| 2024 | $9,547 | $781,954 | $455,393 | $326,561 |
| 2023 | $9,364 | $766,622 | $446,464 | $320,158 |
| 2022 | $8,929 | $751,591 | $437,710 | $313,881 |
| 2021 | $8,817 | $736,855 | $429,128 | $307,727 |
| 2019 | $1,978 | $549,637 | $404,998 | $144,639 |
| 2018 | $6,502 | $538,860 | $397,057 | $141,803 |
| 2016 | $6,207 | $517,938 | $381,640 | $136,298 |
| 2015 | $6,115 | $510,159 | $375,908 | $134,251 |
| 2014 | $6,138 | $500,167 | $368,545 | $131,622 |
Mortgage History
| Date | Status | Loan Amount | Loan Type |
|---|---|---|---|
| Open | $658,750 | New Conventional | |
| Previous Owner | $572,000 | New Conventional | |
| Previous Owner | $341,000 | New Conventional | |
| Previous Owner | $353,000 | New Conventional | |
| Previous Owner | $356,250 | New Conventional |
Deed History
| Date | Type | Sale Price | Title Company |
|---|---|---|---|
| Grant Deed | $775,000 | First American Title Company | |
| Grant Deed | $715,000 | Fidelity National Title | |
| Interfamily Deed Transfer | -- | First American Title | |
| Grant Deed | $475,000 | Chicago Title |
Similar Homes in the area
Source: The MLS
MLS Number: 24-414101
APN: 5089-026-045
- 900 S Ridgeley Dr
- 1025 S Burnside Ave
- 5506 W Olympic Blvd
- 844 S Curson Ave
- 924 S Curson Ave
- 812 S Curson Ave
- 1113 Carmona Ave
- 1108 1/2 Cochran Ave
- 5558 Edgewood Place
- 906 S Stanley Ave
- 741 S Curson Ave
- 1128 Masselin Ave
- 5848 W Olympic Blvd Unit 108
- 724 S Stanley Ave Unit 3
- 712 S Stanley Ave
- 1150 Masselin Ave
- 1185 Hauser Blvd
- 1208 S Cochran Ave
- 750 S Spaulding Ave Unit 309
- 815 S Spaulding Ave
