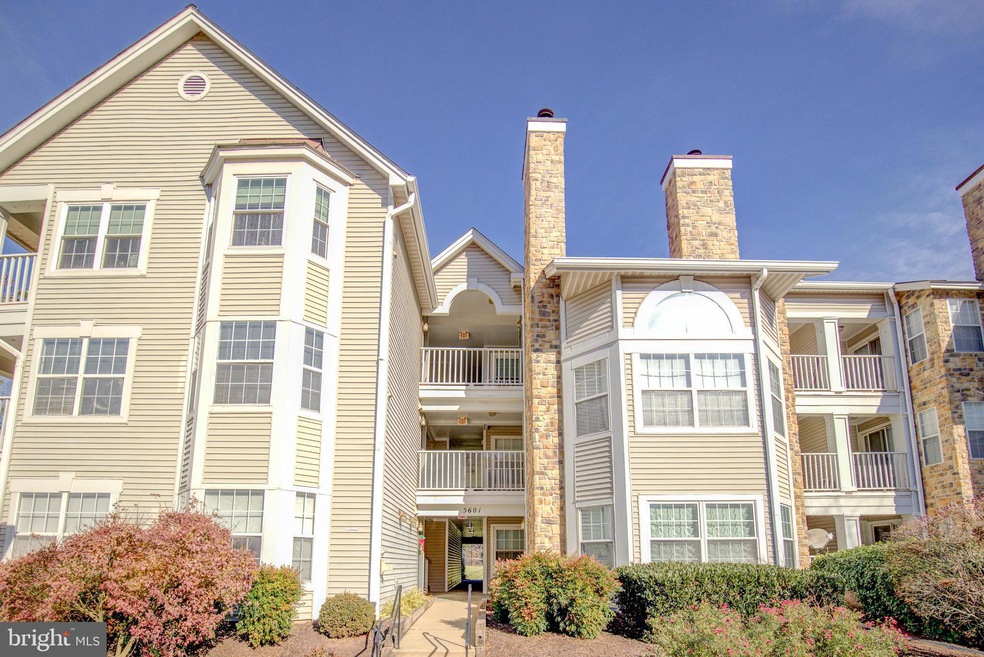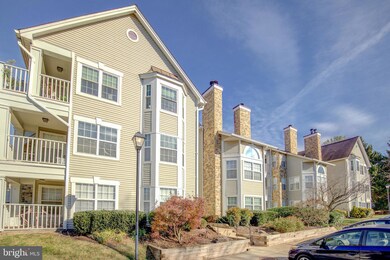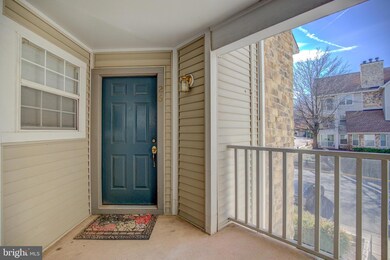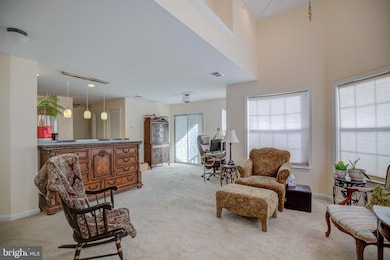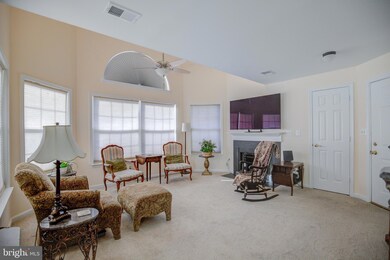
5601 Willoughby Newton Dr Unit 26 Centreville, VA 20120
East Centreville Neighborhood
2
Beds
2
Baths
1,040
Sq Ft
$555/mo
HOA Fee
Highlights
- Open Floorplan
- Contemporary Architecture
- Community Center
- Powell Elementary School Rated A-
- Community Pool
- Walk-In Closet
About This Home
As of December 2024Spacious 2 BR 2 BA unit with vaulted ceilings and wood burning FP in living area. Balcony off dining area. Bathrooms have been updated. Both bedrooms have wood floors and walk-in closets. Freshly painted. Come see how much difference the extra 100 square feet of living space makes! Floor plans available. Close to 28/29/66, shopping and entertainment. Priced to sell!
Property Details
Home Type
- Condominium
Est. Annual Taxes
- $3,566
Year Built
- Built in 1993
HOA Fees
- $555 Monthly HOA Fees
Home Design
- Contemporary Architecture
- Vinyl Siding
Interior Spaces
- 1,040 Sq Ft Home
- Property has 1 Level
- Open Floorplan
- Ceiling Fan
- Recessed Lighting
- Wood Burning Fireplace
- Screen For Fireplace
- Window Treatments
- Atrium Windows
- Living Room
- Dining Room
Kitchen
- Stove
- Built-In Microwave
- Dishwasher
- Disposal
Bedrooms and Bathrooms
- 2 Main Level Bedrooms
- Walk-In Closet
- 2 Full Bathrooms
- Walk-in Shower
Laundry
- Laundry in unit
- Dryer
- Washer
Parking
- Assigned parking located at #106
- Parking Lot
- 1 Assigned Parking Space
Utilities
- Central Air
- Heat Pump System
- Tankless Water Heater
Listing and Financial Details
- Assessor Parcel Number 0544 11080026
Community Details
Overview
- Association fees include common area maintenance, pool(s), sewer, water, trash
- Low-Rise Condominium
- Willoughbys Ridge Condo Community
- Willoughbys Ridge Subdivision
Amenities
- Community Center
Recreation
- Community Pool
Pet Policy
- Dogs and Cats Allowed
Map
Create a Home Valuation Report for This Property
The Home Valuation Report is an in-depth analysis detailing your home's value as well as a comparison with similar homes in the area
Home Values in the Area
Average Home Value in this Area
Property History
| Date | Event | Price | Change | Sq Ft Price |
|---|---|---|---|---|
| 12/30/2024 12/30/24 | Sold | $339,900 | 0.0% | $327 / Sq Ft |
| 12/13/2024 12/13/24 | Pending | -- | -- | -- |
| 12/12/2024 12/12/24 | For Sale | $339,900 | -- | $327 / Sq Ft |
Source: Bright MLS
Tax History
| Year | Tax Paid | Tax Assessment Tax Assessment Total Assessment is a certain percentage of the fair market value that is determined by local assessors to be the total taxable value of land and additions on the property. | Land | Improvement |
|---|---|---|---|---|
| 2024 | $3,567 | $307,880 | $62,000 | $245,880 |
| 2023 | $3,406 | $301,840 | $60,000 | $241,840 |
| 2022 | $3,110 | $271,930 | $54,000 | $217,930 |
| 2021 | $3,068 | $261,470 | $52,000 | $209,470 |
| 2020 | $2,947 | $249,020 | $50,000 | $199,020 |
| 2019 | $2,861 | $241,770 | $46,000 | $195,770 |
| 2018 | $2,648 | $230,260 | $46,000 | $184,260 |
| 2017 | $2,595 | $223,550 | $45,000 | $178,550 |
| 2016 | $2,643 | $228,110 | $46,000 | $182,110 |
| 2015 | $2,472 | $221,470 | $44,000 | $177,470 |
| 2014 | $2,262 | $203,180 | $41,000 | $162,180 |
Source: Public Records
Mortgage History
| Date | Status | Loan Amount | Loan Type |
|---|---|---|---|
| Open | $12,500 | No Value Available | |
| Open | $305,910 | New Conventional | |
| Previous Owner | $195,000 | New Conventional | |
| Previous Owner | $157,800 | New Conventional | |
| Previous Owner | $158,400 | New Conventional | |
| Previous Owner | $142,600 | No Value Available |
Source: Public Records
Deed History
| Date | Type | Sale Price | Title Company |
|---|---|---|---|
| Warranty Deed | $339,900 | First American Title | |
| Deed | $220,000 | Us Title Inc | |
| Special Warranty Deed | $190,900 | -- | |
| Trustee Deed | $38,642 | -- | |
| Deed | $203,000 | -- | |
| Deed | $145,900 | -- |
Source: Public Records
Similar Homes in the area
Source: Bright MLS
MLS Number: VAFX2212348
APN: 0544-11080026
Nearby Homes
- 5600 Willoughby Newton Dr Unit 13
- 13818 Ashington Ct
- 5515 Stroud Ct
- 5493 Middlebourne Ln
- 14201 Braddock Rd
- 5440 Summit St
- 14267 Heritage Crossing Ln
- 5648 Lierman Cir
- 13738 Cabells Mill Dr
- 6038 MacHen Rd Unit 192
- 6005 Honnicut Dr
- 5804 Rock Forest Ct
- 6014 Havener House Way
- 14206 Brenham Dr
- 5819 Rock Forest Ct
- 13905 Gothic Dr
- 14370 Gringsby Ct
- 14427 Gringsby Ct
- 5849 Clarendon Springs Place
- 6104 Kendra Way
