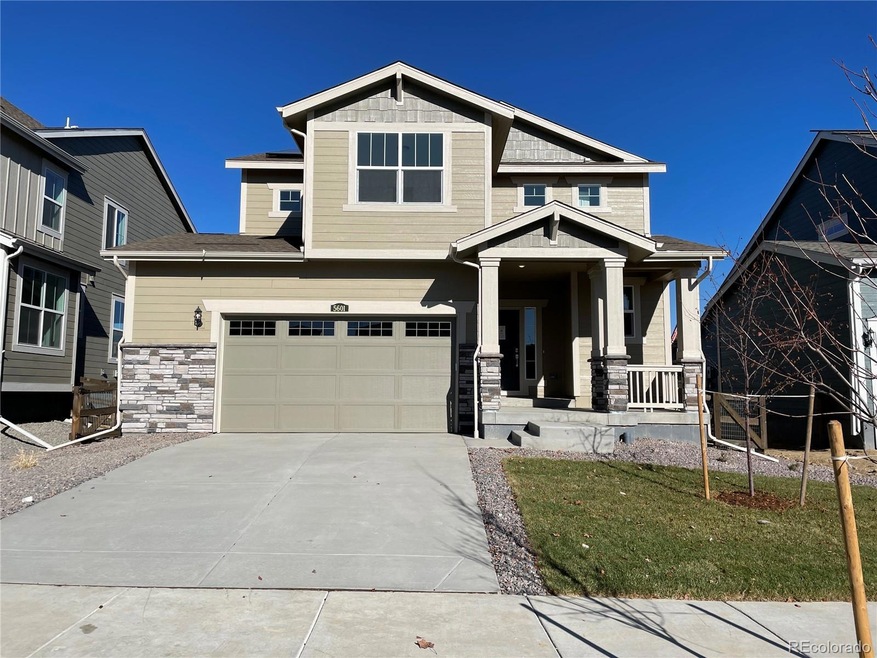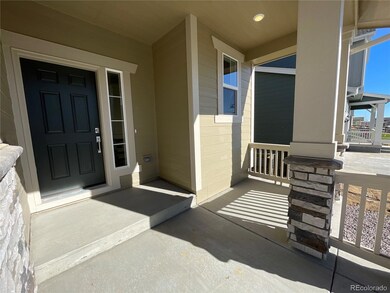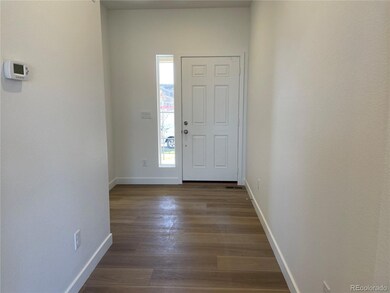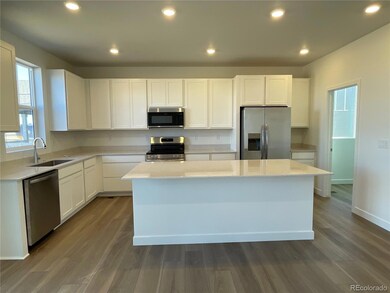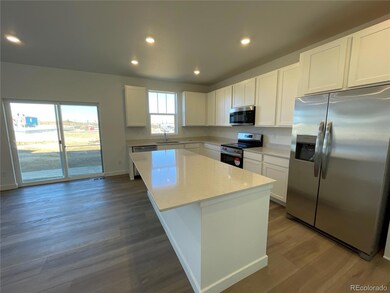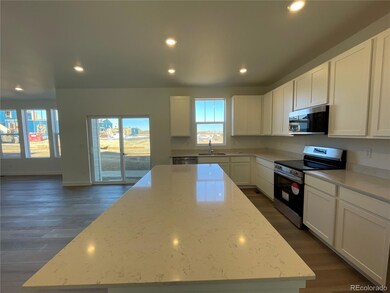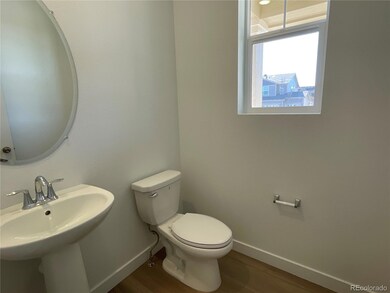
5601 Wisteria Ave Longmont, CO 80504
Highlights
- New Construction
- Primary Bedroom Suite
- Loft
- Mead Elementary School Rated A-
- Open Floorplan
- Great Room
About This Home
As of January 2025*Contact Lennar today about special financing for this home-terms and conditions apply** Stunning 3 bedroom 2.5 bathroom Evans floorplan built by Lennar. The main level boasts an open layout and features LVP flooring, chefs style kitchen with s/s appliances, island with quartz countertops, dining nook and an expansive great room. Upstairs has your owners' suite with spa style en-suite bathroom, 2 additional bedrooms, a full guest bathroom, a lovely loft and your laundry room conveniently located near the bedrooms. The basement is unfinished waiting for your personalization. Home comes with Window Blinds! Why have one lake, when you can have two? The namesakes of our community provide opportunities to paddleboard, kayak or canoe. And anglers will appreciate the six designated fishing spots dotting the lakeside nature trail and wide open spaces and the chance to catch a bass, crappie, sunfish or bluegill. (Friendly reminder: make sure to have your Colorado Fishing License with you.) Of course, a day at the lake doesn’t mean you have to be on the water. There’s plenty of lakeside space for walking and having a picnic under the pavilion, that invites you to soak up the sun and take in the view. The community center offers an abundance of recreation for everyone including an Olympic size pool, splash pad, BBQ area, basketball and pickle ball courts, coffee bar, sitting room, exercise room, a great place to host parties inside the club house. Ready Now!
Last Agent to Sell the Property
Coldwell Banker Realty 56 Brokerage Email: Kris.Ceretto@compass.com,720-939-0558 License #100021260

Home Details
Home Type
- Single Family
Est. Annual Taxes
- $6,998
Year Built
- Built in 2024 | New Construction
HOA Fees
- $90 Monthly HOA Fees
Parking
- 2 Car Attached Garage
Home Design
- Frame Construction
- Composition Roof
- Stone Siding
Interior Spaces
- 2-Story Property
- Open Floorplan
- Double Pane Windows
- Window Treatments
- Entrance Foyer
- Great Room
- Dining Room
- Loft
- Unfinished Basement
- Basement Fills Entire Space Under The House
Kitchen
- Breakfast Area or Nook
- Eat-In Kitchen
- Oven
- Microwave
- Dishwasher
- Kitchen Island
- Quartz Countertops
- Disposal
Flooring
- Carpet
- Vinyl
Bedrooms and Bathrooms
- 3 Bedrooms
- Primary Bedroom Suite
Laundry
- Dryer
- Washer
Home Security
- Carbon Monoxide Detectors
- Fire and Smoke Detector
Schools
- Mead Elementary And Middle School
- Mead High School
Utilities
- Forced Air Heating and Cooling System
- Natural Gas Connected
Additional Features
- Front Porch
- 5,750 Sq Ft Lot
Community Details
- St. Vrain Lakes Metro District Association, Phone Number (970) 669-3611
- Built by Lennar
- Barefoot Lakes Subdivision, Evans/Cr Elevation Floorplan
Listing and Financial Details
- Assessor Parcel Number R8981500
Map
Home Values in the Area
Average Home Value in this Area
Property History
| Date | Event | Price | Change | Sq Ft Price |
|---|---|---|---|---|
| 01/24/2025 01/24/25 | Sold | $565,000 | -9.6% | $264 / Sq Ft |
| 01/24/2025 01/24/25 | Pending | -- | -- | -- |
| 01/22/2025 01/22/25 | For Sale | $624,900 | -- | $292 / Sq Ft |
Tax History
| Year | Tax Paid | Tax Assessment Tax Assessment Total Assessment is a certain percentage of the fair market value that is determined by local assessors to be the total taxable value of land and additions on the property. | Land | Improvement |
|---|---|---|---|---|
| 2024 | $7 | $6,970 | $6,970 | -- |
| 2023 | $7 | $10 | $10 | -- |
| 2022 | -- | $10 | $10 | -- |
Mortgage History
| Date | Status | Loan Amount | Loan Type |
|---|---|---|---|
| Open | $508,500 | New Conventional |
Deed History
| Date | Type | Sale Price | Title Company |
|---|---|---|---|
| Special Warranty Deed | $565,000 | None Listed On Document | |
| Special Warranty Deed | $2,592,000 | None Listed On Document | |
| Special Warranty Deed | $13,659,000 | Land Title Guarantee |
Similar Homes in Longmont, CO
Source: REcolorado®
MLS Number: 6846494
APN: R8981500
- 5578 Inland Ave
- 5578 Tamarack Ave
- 5508 Tamarack Ave
- 5628 Riverbend Ave
- 5571 Riverbend Ave
- 5537 Riverbend Ave
- 5549 Riverbend Ave
- 5528 Inland Ave
- 5500 Tamarack Ave
- 5597 Riverbend Ave
- 5583 Riverbend Ave
- 5485 Riverbend Ave
- 5602 Riverbend Ave
- 5622 Riverbend Ave
- 12648 Waterside Ln
- 5553 Inland Ave
- 5553 Wisteria Ave
- 5227 Lake Port Ave
- 12762 Bend Ct
- 12710 Bend Ct
