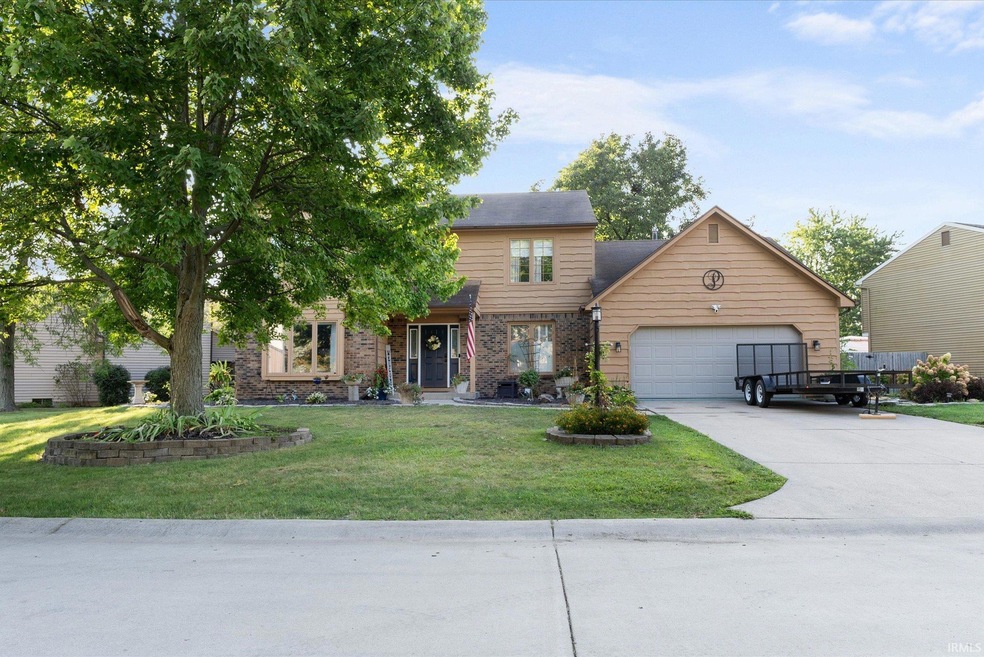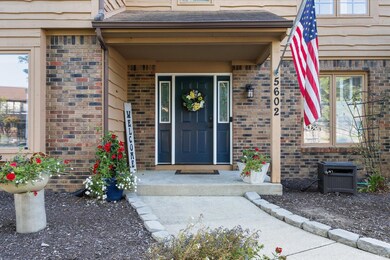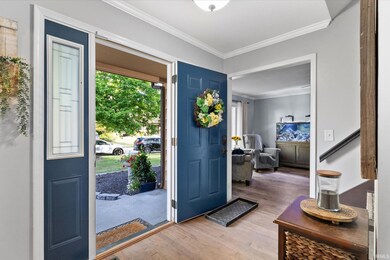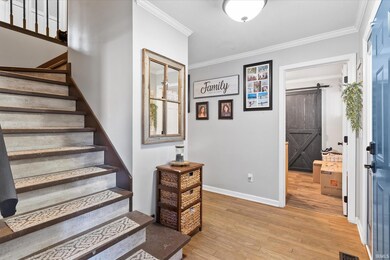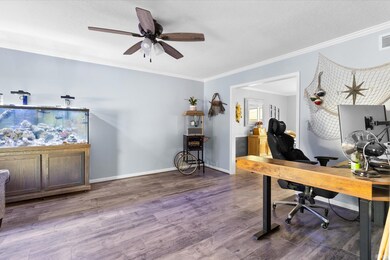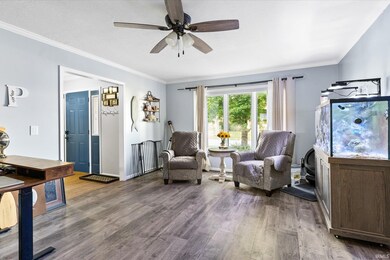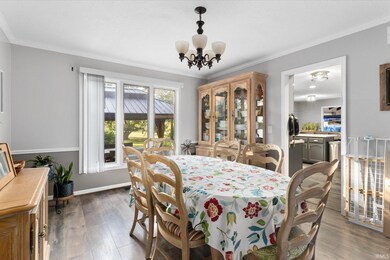
5602 Albany Ct Fort Wayne, IN 46835
Arlington Park NeighborhoodHighlights
- Vaulted Ceiling
- Community Pool
- Formal Dining Room
- Solid Surface Countertops
- Beamed Ceilings
- 2 Car Attached Garage
About This Home
As of September 2024Looking for an updated, 4 bed, 2.5 bath home on a finished basement in the popular Arlington Park Subdivision? We've got one with over 3600 sqft of finished living space, with great storage! You will love the spacious kitchen with all the modern touches, pantry, stainless appliances, and the way it flows into the family room! A wonderful room with a beamed vaulted ceiling, cozy fireplace, built-ins and natural light! A formal living room and dining room complete this floor. Vinyl plank flooring runs throughout the entire house, including the bedrooms. The bedrooms are all located on the second floor and are good in size. The primary ensuite has a separate walk-in shower with wonderful natural light. The finished basement has it's own theater room! There is another room can be used for an office or gym. The 3-season room leading to a large patio offers great space for outdoor gatherings. The neighborhood amenities, including swimming pools, tennis courts, walking paths, a clubhouse, and an optional golf course. Come see what life in Arlington Park can offer you!
Last Agent to Sell the Property
Keller Williams Realty Group Brokerage Email: scottpressler@kw.com

Home Details
Home Type
- Single Family
Est. Annual Taxes
- $3,688
Year Built
- Built in 1984
Lot Details
- 0.26 Acre Lot
- Lot Dimensions are 92x125
- Level Lot
HOA Fees
- $58 Monthly HOA Fees
Parking
- 2 Car Attached Garage
- Garage Door Opener
- Off-Street Parking
Home Design
- Brick Exterior Construction
- Cedar
Interior Spaces
- 2-Story Property
- Built-in Bookshelves
- Beamed Ceilings
- Vaulted Ceiling
- Ceiling Fan
- Self Contained Fireplace Unit Or Insert
- Formal Dining Room
Kitchen
- Eat-In Kitchen
- Gas Oven or Range
- Solid Surface Countertops
- Disposal
Bedrooms and Bathrooms
- 4 Bedrooms
- En-Suite Primary Bedroom
- Bathtub with Shower
- Separate Shower
Laundry
- Laundry on main level
- Washer and Gas Dryer Hookup
Finished Basement
- Basement Fills Entire Space Under The House
- Sump Pump
- 2 Bedrooms in Basement
Outdoor Features
- Patio
Schools
- Arlington Elementary School
- Jefferson Middle School
- Northrop High School
Utilities
- Forced Air Heating and Cooling System
- Heating System Uses Gas
Listing and Financial Details
- Assessor Parcel Number 02-08-23-105-004.000-072
Community Details
Overview
- Arlington Park Subdivision
Recreation
- Community Pool
Map
Home Values in the Area
Average Home Value in this Area
Property History
| Date | Event | Price | Change | Sq Ft Price |
|---|---|---|---|---|
| 09/30/2024 09/30/24 | Sold | $335,000 | -4.3% | $92 / Sq Ft |
| 09/16/2024 09/16/24 | Pending | -- | -- | -- |
| 08/23/2024 08/23/24 | For Sale | $349,900 | +105.9% | $96 / Sq Ft |
| 12/14/2018 12/14/18 | Sold | $169,900 | -5.6% | $47 / Sq Ft |
| 11/06/2018 11/06/18 | Pending | -- | -- | -- |
| 10/31/2018 10/31/18 | Price Changed | $179,900 | -5.3% | $49 / Sq Ft |
| 10/10/2018 10/10/18 | Price Changed | $189,900 | -5.0% | $52 / Sq Ft |
| 09/04/2018 09/04/18 | For Sale | $199,900 | -- | $55 / Sq Ft |
Tax History
| Year | Tax Paid | Tax Assessment Tax Assessment Total Assessment is a certain percentage of the fair market value that is determined by local assessors to be the total taxable value of land and additions on the property. | Land | Improvement |
|---|---|---|---|---|
| 2024 | $3,688 | $347,900 | $44,600 | $303,300 |
| 2023 | $3,658 | $319,200 | $44,600 | $274,600 |
| 2022 | $3,332 | $293,900 | $44,600 | $249,300 |
| 2021 | $2,872 | $255,200 | $31,200 | $224,000 |
| 2020 | $2,477 | $223,400 | $31,200 | $192,200 |
| 2019 | $2,458 | $222,800 | $31,200 | $191,600 |
| 2018 | $2,442 | $219,900 | $31,200 | $188,700 |
| 2017 | $2,213 | $197,900 | $31,200 | $166,700 |
| 2016 | $2,054 | $188,700 | $31,200 | $157,500 |
| 2014 | $1,818 | $175,900 | $31,200 | $144,700 |
| 2013 | $1,833 | $177,500 | $31,200 | $146,300 |
Mortgage History
| Date | Status | Loan Amount | Loan Type |
|---|---|---|---|
| Open | $301,500 | New Conventional | |
| Previous Owner | $240,000 | New Conventional | |
| Previous Owner | $208,000 | New Conventional | |
| Previous Owner | $35,100 | Stand Alone Second | |
| Previous Owner | $166,665 | FHA | |
| Previous Owner | $166,822 | FHA | |
| Previous Owner | $188,237 | FHA | |
| Previous Owner | $151,200 | Purchase Money Mortgage | |
| Previous Owner | $28,350 | Unknown | |
| Previous Owner | $72,600 | Fannie Mae Freddie Mac | |
| Previous Owner | $75,000 | No Value Available |
Deed History
| Date | Type | Sale Price | Title Company |
|---|---|---|---|
| Warranty Deed | $335,000 | Partners Title | |
| Warranty Deed | -- | Meridian Title Corp | |
| Warranty Deed | -- | Lawyers Title | |
| Warranty Deed | -- | Three Rivers Title Company I |
Similar Homes in Fort Wayne, IN
Source: Indiana Regional MLS
MLS Number: 202431434
APN: 02-08-23-105-004.000-072
- 5435 Hartford Dr
- 5425 Hartford Dr
- 7758 Saint Joe Center Rd
- 8211 Tewksbury Ct
- 8114 Greenwich Ct
- 5221 Willowwood Ct
- 5726 Thornbriar Ln
- 6231 Running Brook Ln
- 5306 Blossom Ridge
- 6229 Deville Place
- 8527 Saint Joe Center Rd
- 6325 Running Brook Ln
- 8411 Lionsgate Run
- 6120 Gate Tree Ln
- 7606 Westminster Dr
- 7210 Canterwood Place
- 8014 Westwick Place
- 6116 Cherry Hill Pkwy
- 6411 Verandah Ln
- 4521 Redstone Ct
