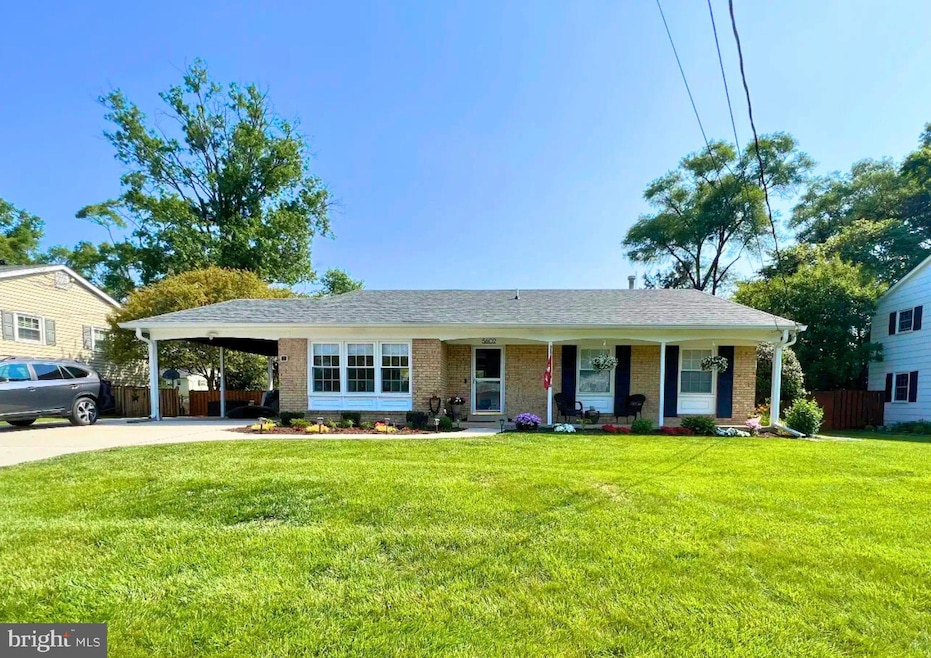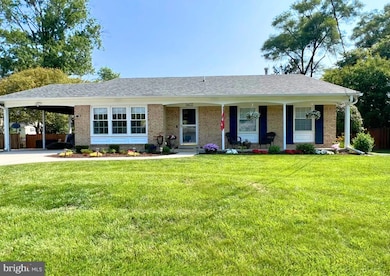
5602 Ashfield Rd Alexandria, VA 22315
Hayfield NeighborhoodEstimated payment $4,879/month
Highlights
- Deck
- Wood Flooring
- No HOA
- Rambler Architecture
- Main Floor Bedroom
- Upgraded Countertops
About This Home
Beautifully updated home in the highly sought-after Hayfield Farm community!
If you’ve been looking for one-level living, this is the one! The main level features three comfortable bedrooms and a fully renovated full bath with a stylish dual vanity. Hardwood floors welcome you into this light-filled, inviting home.
A gorgeous architectural remodel from 2022 provides the open concept on the main floor that you've been looking for. Updated kitchen boasts stainless steel appliances, granite countertops, and a stunning island perfect for hosting guests. The smooth flow of the home provides easy access to the expansive, fenced-in, level backyard. Step outside to enjoy a generous deck and patio area, ideal for relaxing or your private outdoor oasis.
Open House Schedule
-
Saturday, May 10, 202512:00 to 3:00 pm5/10/2025 12:00:00 PM +00:005/10/2025 3:00:00 PM +00:00Add to Calendar
Home Details
Home Type
- Single Family
Est. Annual Taxes
- $7,705
Year Built
- Built in 1966 | Remodeled in 2022
Lot Details
- 0.25 Acre Lot
- West Facing Home
- Property is in excellent condition
- Property is zoned 130
Home Design
- Rambler Architecture
- Brick Exterior Construction
- Architectural Shingle Roof
- Concrete Perimeter Foundation
Interior Spaces
- 1,187 Sq Ft Home
- Property has 2 Levels
- Recessed Lighting
- Combination Kitchen and Dining Room
Kitchen
- Breakfast Area or Nook
- Gas Oven or Range
- Built-In Microwave
- Dishwasher
- Stainless Steel Appliances
- Kitchen Island
- Upgraded Countertops
- Disposal
Flooring
- Wood
- Ceramic Tile
- Vinyl
Bedrooms and Bathrooms
- 3 Main Level Bedrooms
- Bathtub with Shower
Laundry
- Dryer
- Washer
Basement
- Basement Fills Entire Space Under The House
- Laundry in Basement
Parking
- 3 Parking Spaces
- 2 Driveway Spaces
- 1 Attached Carport Space
Accessible Home Design
- Level Entry For Accessibility
Outdoor Features
- Deck
- Porch
Utilities
- Forced Air Heating and Cooling System
- Natural Gas Water Heater
Community Details
- No Home Owners Association
- Hayfield Farm Subdivision
Listing and Financial Details
- Coming Soon on 5/8/25
- Tax Lot 144
- Assessor Parcel Number 0914 04 0144
Map
Home Values in the Area
Average Home Value in this Area
Tax History
| Year | Tax Paid | Tax Assessment Tax Assessment Total Assessment is a certain percentage of the fair market value that is determined by local assessors to be the total taxable value of land and additions on the property. | Land | Improvement |
|---|---|---|---|---|
| 2024 | $7,705 | $665,060 | $315,000 | $350,060 |
| 2023 | $7,418 | $657,360 | $315,000 | $342,360 |
| 2022 | $7,015 | $613,430 | $285,000 | $328,430 |
| 2021 | $6,361 | $542,080 | $255,000 | $287,080 |
| 2020 | $5,888 | $497,470 | $220,000 | $277,470 |
| 2019 | $5,775 | $488,000 | $217,000 | $271,000 |
| 2018 | $5,452 | $474,110 | $211,000 | $263,110 |
| 2017 | $5,283 | $455,020 | $203,000 | $252,020 |
| 2016 | $5,271 | $455,020 | $203,000 | $252,020 |
| 2015 | $5,078 | $455,020 | $203,000 | $252,020 |
| 2014 | $4,915 | $441,360 | $199,000 | $242,360 |
Property History
| Date | Event | Price | Change | Sq Ft Price |
|---|---|---|---|---|
| 04/09/2021 04/09/21 | Sold | $630,000 | +5.0% | $265 / Sq Ft |
| 04/08/2021 04/08/21 | Price Changed | $599,900 | 0.0% | $253 / Sq Ft |
| 03/08/2021 03/08/21 | Pending | -- | -- | -- |
| 03/02/2021 03/02/21 | For Sale | $599,900 | +59.5% | $253 / Sq Ft |
| 04/17/2012 04/17/12 | Sold | $376,000 | +0.3% | $317 / Sq Ft |
| 03/27/2012 03/27/12 | Pending | -- | -- | -- |
| 03/24/2012 03/24/12 | For Sale | $375,000 | -- | $316 / Sq Ft |
Deed History
| Date | Type | Sale Price | Title Company |
|---|---|---|---|
| Deed | $630,000 | Kvs Title | |
| Deed | $630,000 | Accommodation | |
| Warranty Deed | $376,000 | -- |
Mortgage History
| Date | Status | Loan Amount | Loan Type |
|---|---|---|---|
| Closed | $555,925 | New Conventional | |
| Closed | $555,925 | VA | |
| Previous Owner | $300,800 | New Conventional |
Similar Homes in Alexandria, VA
Source: Bright MLS
MLS Number: VAFX2226050
APN: 0914-04-0144
- 5508 Helmsdale Ln
- 5608 Broadmoor St
- 5712 Marble Arch Way
- 5824 Bridgewater Ct
- 7409 Houndsbury Ct
- 7323 Wickford Dr
- 7510 Cross Gate Ln
- 7022 Darby Towne Ct
- 6016 Wescott Hills Way
- 7017 Chesley Search Way
- 7018 Highland Meadows Ct
- 7015 Dreams Way Ct
- 7127 Lake Cove Dr
- 7918 Caledonia St
- 6154 Joust Ln
- 7509 Ashby Ln Unit C
- 7311 Hayfield Rd Unit A
- 5811 Clapham Rd
- 7502 Ashby Ln Unit L
- 8103 Orville St

