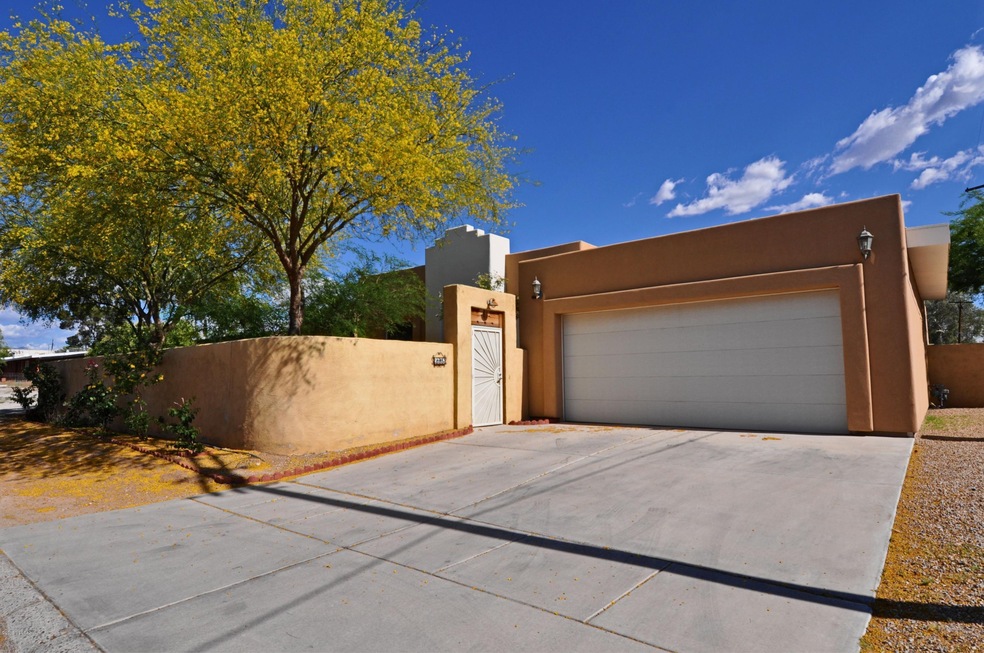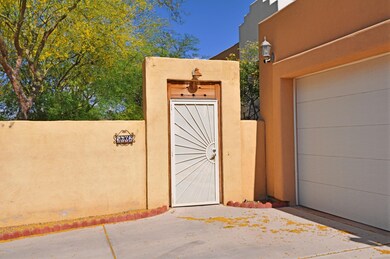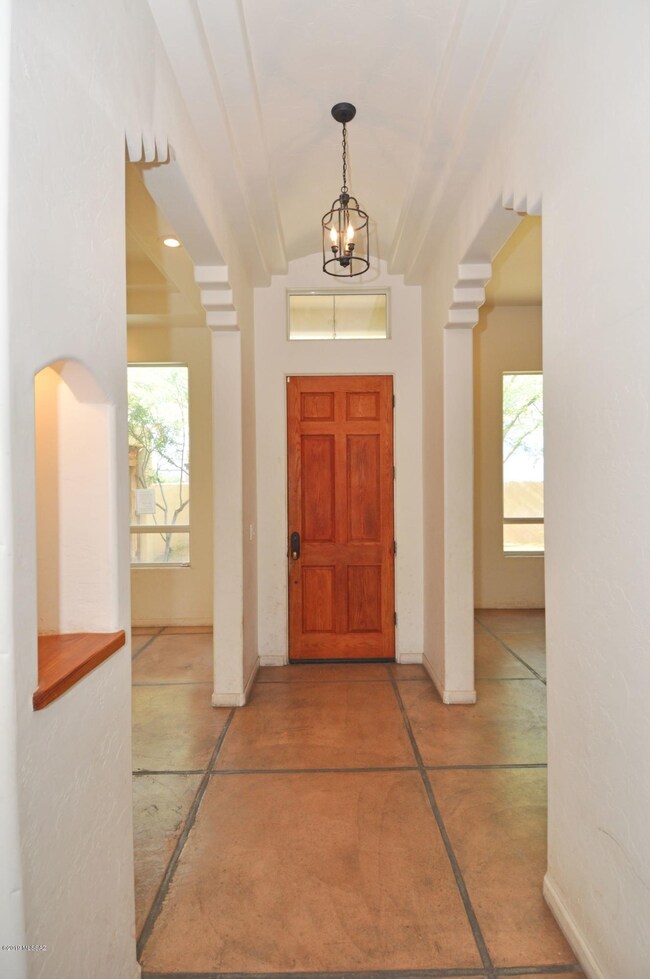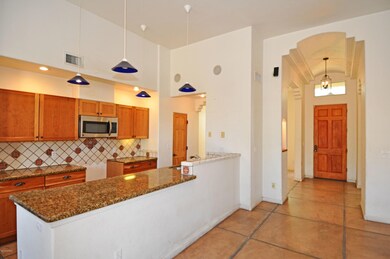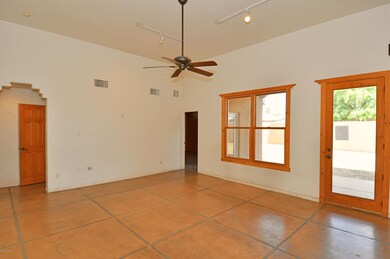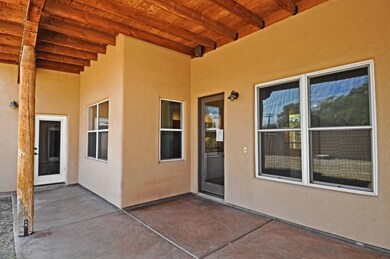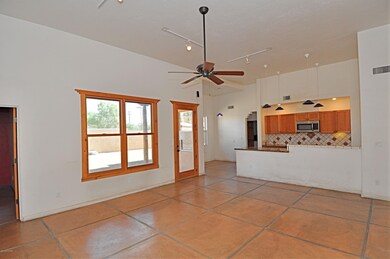
5602 E 12th St Tucson, AZ 85711
Colonia Del Valle NeighborhoodHighlights
- 2 Car Garage
- Santa Fe Architecture
- Solid Surface Bathroom Countertops
- Vaulted Ceiling
- Jetted Tub in Primary Bathroom
- Corner Lot
About This Home
As of August 2019Custom Built Sante Fe. Oversized attached garage! Conveniently located near Broadway/Swan! Walk to shops, restaurants and the bus! Walled and gated front court yard. Walled rear yard w/gate for alley access. End of the street location! Soaring ceilings, hand-finished colored concrete floors, wood-clad windows and wood interior doors! Open kitchen w/granite counters and natural hardwood cabinetry! Floor plan features: formal living room, great room open to kitchen, breakfast nook, formal dining room, plus a DEN! Owner's bath has dual vanities, huge walk-in closet w/built ins, soaking tub & walk-in shower! See attachment for PAS requirements and WFHM offer submittal information in MLS document section. Please submit all offers to the listing broker/agent.
Last Buyer's Agent
Misty Hurley
Redfin
Home Details
Home Type
- Single Family
Est. Annual Taxes
- $3,255
Year Built
- Built in 2005
Lot Details
- 9,240 Sq Ft Lot
- Lot Dimensions are 84.22 x 110 x 84.03 x 110
- Property fronts an alley
- Masonry wall
- Corner Lot
- Landscaped with Trees
- Property is zoned Tucson - R1
Home Design
- Santa Fe Architecture
- Frame With Stucco
- Built-Up Roof
Interior Spaces
- 2,350 Sq Ft Home
- 1-Story Property
- Entertainment System
- Vaulted Ceiling
- Ceiling Fan
- Skylights
- Wood Burning Fireplace
- Gas Fireplace
- Double Pane Windows
- Window Treatments
- Entrance Foyer
- Great Room
- Family Room Off Kitchen
- Living Room with Fireplace
- Formal Dining Room
- Den
- Concrete Flooring
Kitchen
- Breakfast Area or Nook
- Walk-In Pantry
- Granite Countertops
- Disposal
Bedrooms and Bathrooms
- 3 Bedrooms
- Split Bedroom Floorplan
- Walk-In Closet
- Solid Surface Bathroom Countertops
- Dual Vanity Sinks in Primary Bathroom
- Jetted Tub in Primary Bathroom
- Bathtub with Shower
Laundry
- Laundry Room
- Sink Near Laundry
Home Security
- Prewired Security
- Security Lights
- Fire and Smoke Detector
Parking
- 2 Car Garage
- Extra Deep Garage
- Garage Door Opener
- Driveway
Schools
- Kellond Elementary School
- Vail Middle School
- Rincon High School
Utilities
- Forced Air Heating and Cooling System
- Heating System Uses Natural Gas
- Natural Gas Water Heater
- High Speed Internet
- Cable TV Available
Additional Features
- Smart Technology
- North or South Exposure
- Covered patio or porch
Community Details
- Loma Verde Addition Subdivision
- The community has rules related to deed restrictions
Map
Home Values in the Area
Average Home Value in this Area
Property History
| Date | Event | Price | Change | Sq Ft Price |
|---|---|---|---|---|
| 08/16/2019 08/16/19 | Sold | $260,000 | 0.0% | $111 / Sq Ft |
| 07/17/2019 07/17/19 | Pending | -- | -- | -- |
| 05/13/2019 05/13/19 | For Sale | $260,000 | -- | $111 / Sq Ft |
Tax History
| Year | Tax Paid | Tax Assessment Tax Assessment Total Assessment is a certain percentage of the fair market value that is determined by local assessors to be the total taxable value of land and additions on the property. | Land | Improvement |
|---|---|---|---|---|
| 2024 | $3,482 | $27,695 | -- | -- |
| 2023 | $3,482 | $26,377 | $0 | $0 |
| 2022 | $3,499 | $25,121 | $0 | $0 |
| 2021 | $3,478 | $22,785 | $0 | $0 |
| 2020 | $3,373 | $22,785 | $0 | $0 |
| 2019 | $3,328 | $23,871 | $0 | $0 |
| 2018 | $3,255 | $20,769 | $0 | $0 |
| 2017 | $3,416 | $20,769 | $0 | $0 |
| 2016 | $3,466 | $20,788 | $0 | $0 |
| 2015 | $3,359 | $19,799 | $0 | $0 |
Mortgage History
| Date | Status | Loan Amount | Loan Type |
|---|---|---|---|
| Open | $216,040 | New Conventional | |
| Closed | $211,640 | FHA | |
| Previous Owner | $348,000 | New Conventional | |
| Closed | $87,000 | No Value Available |
Deed History
| Date | Type | Sale Price | Title Company |
|---|---|---|---|
| Special Warranty Deed | $260,000 | Boston National Ttl Agcy Llc | |
| Trustee Deed | $245,740 | Great American Title Agency | |
| Trustee Deed | $245,740 | Great American Title Agency | |
| Warranty Deed | $435,000 | None Available | |
| Warranty Deed | $53,424 | -- |
Similar Homes in Tucson, AZ
Source: MLS of Southern Arizona
MLS Number: 21913084
APN: 128-03-0990
- 5601 E 12th St
- 5602 E Cooper St
- 5652 E 12th St
- 5633 E 14th St
- 5731 E 10th St
- 5772 E Scarlett St
- 5650 E 8th St
- 5400 E Williams Blvd Unit 11108
- 420 S Essex Ln
- 5441 E 8th St
- 5324 E 8th St
- 5331 E Calle Vista de Colores
- 5458 E 6th St
- 5457 E 6th St
- 6061 E Broadway Blvd Unit 108-110
- 5822 E South Wilshire Dr
- 5902 E Oak St
- 5426 E 18th St
- 365 N Indian House Rd
- 5624 E Eastland St
