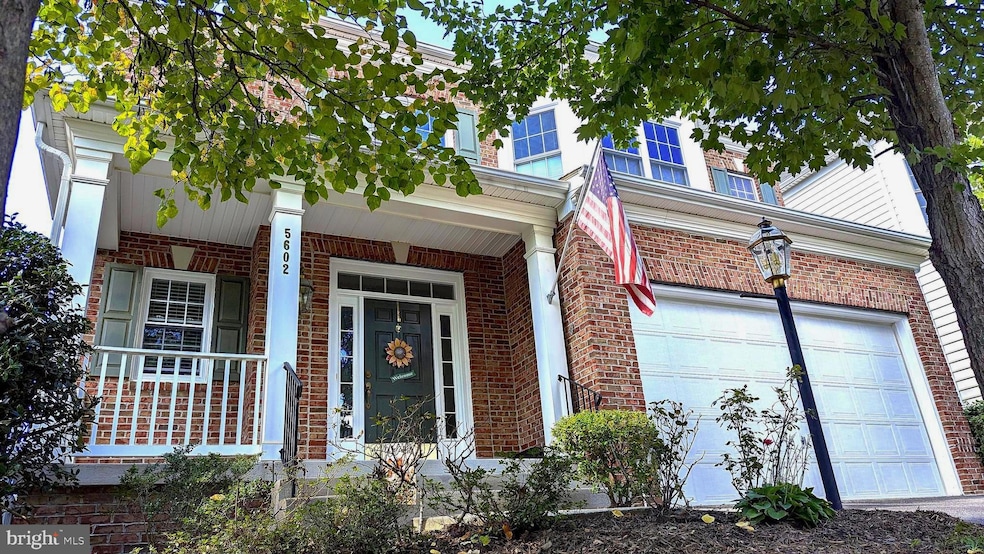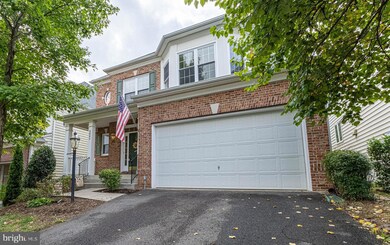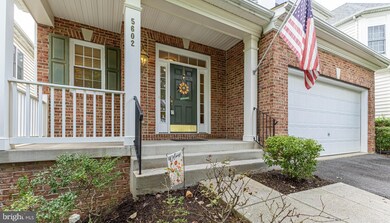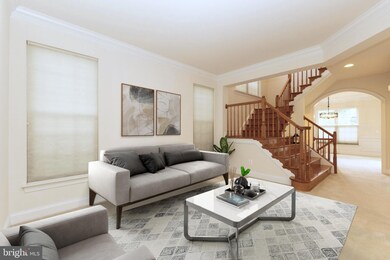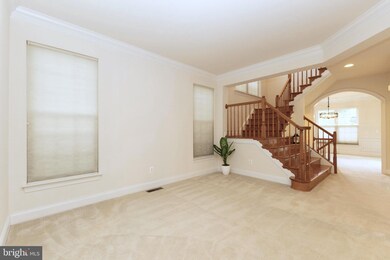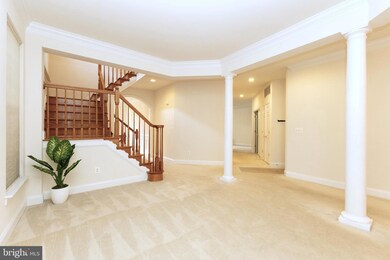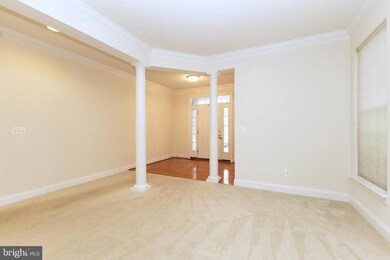
5602 Lierman Cir Centreville, VA 20120
East Centreville NeighborhoodHighlights
- Eat-In Gourmet Kitchen
- View of Trees or Woods
- Deck
- Powell Elementary School Rated A-
- A-Frame Home
- Premium Lot
About This Home
As of October 2024Conveniently located in Centreville, this well-cared-for 3-level single house has 4 bedrooms, 4.5 baths and a partially finished basement, with over 3,500 sf of finished living space. Smartly-designed contemporary floor plan utilizes all the square footage for owners' utmost comfort yet requires minimal maintenance.
This home is one of the few houses in the community with premium lot that backs to trees and provides privacy and easy access to public street parking. Backyard is just the right size for the new owners to enjoy the outdoors yet requires minimum maintenance. Upon entrance, a formal living room and a formal dining room with beautiful moldings welcome you to the main level. You will also find a bright, functional den, prefect for working from home. The hub of the house - the gourmet kitchen - has double wall ovens, built-in convection/microwave oven, and a long breakfast bar that opens to the family room with a cozy fireplace. A functional deck is right off the spacious and bright breakfast nook where you can enjoy the morning coffee. The setup is perfect for entertaining, BBQs, and hosting the upcoming holiday parties!
A gleaming wide, hardwood staircase leads to the 2nd level where all 4 generously sized bedrooms are situated. Primary bedroom has a large sitting area, 2 walk-in closets and an en-suite bath equipped with 2 separate vanities, a 2-person soaking tub, a walk-in shower, and loads of cabinets for storage. It is back to trees, making it a true retreat to unwind at the end of the day.
The spacious second bedroom also has a private bathroom and a large walk-in closet. Third and fourth bedrooms share a large Jack and Jill bath, with one vanity on each end and space for extra shelves. Laundry room is also conveniently located on this level - no more hauling laundry up and downstairs!
In the basement you will find a full bath and a large finished living area. Plenty of unfinished space waiting for your addition - a theater, a gym, an office, or a dry sauna... So many possibilities!
Located right off Rt 29, this home offers urban living in suburb setting - within a 10-minute walk you can find numerous retail shops, restaurants and 2 drug stores, a bit further 4 major grocery stores. Close to Fair Lakes Shopping Center, Fair Oaks Mall and theaters.
Roof was replaced Dec. 2023. Window treatments as is. Additional street parking on Shreve St and Johnson Ave. Owner agent.
Home Details
Home Type
- Single Family
Est. Annual Taxes
- $8,950
Year Built
- Built in 2005
Lot Details
- 4,180 Sq Ft Lot
- Backs To Open Common Area
- East Facing Home
- Premium Lot
- Backs to Trees or Woods
- Property is in excellent condition
- Property is zoned 308
HOA Fees
- $100 Monthly HOA Fees
Parking
- 2 Car Attached Garage
- 2 Driveway Spaces
- Garage Door Opener
- On-Street Parking
Home Design
- A-Frame Home
- Slab Foundation
- Frame Construction
- Shingle Roof
- Vinyl Siding
- Brick Front
Interior Spaces
- 3,144 Sq Ft Home
- Property has 3 Levels
- Chair Railings
- Crown Molding
- Ceiling Fan
- Recessed Lighting
- Screen For Fireplace
- Gas Fireplace
- Double Pane Windows
- ENERGY STAR Qualified Windows
- Replacement Windows
- Double Hung Windows
- Bay Window
- Window Screens
- Six Panel Doors
- Family Room Off Kitchen
- Living Room
- Formal Dining Room
- Den
- Utility Room
- Views of Woods
- Fire Escape
Kitchen
- Eat-In Gourmet Kitchen
- Breakfast Area or Nook
- Built-In Double Oven
- Gas Oven or Range
- Down Draft Cooktop
- Built-In Microwave
- ENERGY STAR Qualified Refrigerator
- Dishwasher
- Disposal
Flooring
- Wood
- Carpet
- Laminate
- Tile or Brick
Bedrooms and Bathrooms
- 4 Bedrooms
- En-Suite Primary Bedroom
- En-Suite Bathroom
- Walk-In Closet
- Soaking Tub
- Bathtub with Shower
- Walk-in Shower
Laundry
- Laundry Room
- Laundry on upper level
- Electric Dryer
- ENERGY STAR Qualified Washer
Partially Finished Basement
- Heated Basement
- Interior Basement Entry
- Sump Pump
- Shelving
- Space For Rooms
- Basement Windows
Outdoor Features
- Deck
- Rain Gutters
Schools
- Powell Elementary School
- Liberty Middle School
- Centreville High School
Utilities
- Forced Air Heating and Cooling System
- Vented Exhaust Fan
- Natural Gas Water Heater
- Multiple Phone Lines
- Phone Available
- Cable TV Available
Listing and Financial Details
- Tax Lot 279
- Assessor Parcel Number 0544 26 0279
Community Details
Overview
- Association fees include common area maintenance, road maintenance, reserve funds
- Sully Manor HOA
- Sully Manor Subdivision
- Property Manager
Amenities
- Picnic Area
- Common Area
Recreation
- Community Playground
Map
Home Values in the Area
Average Home Value in this Area
Property History
| Date | Event | Price | Change | Sq Ft Price |
|---|---|---|---|---|
| 10/31/2024 10/31/24 | Sold | $900,000 | +3.5% | $286 / Sq Ft |
| 10/06/2024 10/06/24 | Pending | -- | -- | -- |
| 10/04/2024 10/04/24 | For Sale | $869,900 | -- | $277 / Sq Ft |
Tax History
| Year | Tax Paid | Tax Assessment Tax Assessment Total Assessment is a certain percentage of the fair market value that is determined by local assessors to be the total taxable value of land and additions on the property. | Land | Improvement |
|---|---|---|---|---|
| 2024 | $8,950 | $772,530 | $262,000 | $510,530 |
| 2023 | $8,414 | $745,570 | $247,000 | $498,570 |
| 2022 | $8,131 | $711,030 | $247,000 | $464,030 |
| 2021 | $7,503 | $639,350 | $216,000 | $423,350 |
| 2020 | $7,424 | $627,300 | $212,000 | $415,300 |
| 2019 | $7,424 | $627,300 | $212,000 | $415,300 |
| 2018 | $7,013 | $609,860 | $205,000 | $404,860 |
| 2017 | $6,874 | $592,070 | $199,000 | $393,070 |
| 2016 | $6,684 | $576,950 | $199,000 | $377,950 |
| 2015 | $6,439 | $576,950 | $199,000 | $377,950 |
| 2014 | $6,407 | $575,360 | $199,000 | $376,360 |
Mortgage History
| Date | Status | Loan Amount | Loan Type |
|---|---|---|---|
| Open | $909,675 | VA | |
| Previous Owner | $263,000 | New Conventional | |
| Previous Owner | $268,000 | New Conventional | |
| Previous Owner | $300,000 | New Conventional | |
| Previous Owner | $365,000 | New Conventional |
Deed History
| Date | Type | Sale Price | Title Company |
|---|---|---|---|
| Warranty Deed | $900,000 | Stewart Title Guaranty Company | |
| Special Warranty Deed | $685,000 | -- |
Similar Homes in Centreville, VA
Source: Bright MLS
MLS Number: VAFX2201138
APN: 0544-26-0279
- 5648 Lierman Cir
- 5440 Summit St
- 13818 Ashington Ct
- 5493 Middlebourne Ln
- 5804 Rock Forest Ct
- 5819 Rock Forest Ct
- 5515 Stroud Ct
- 5600 Willoughby Newton Dr Unit 13
- 13506 Covey Ln
- 5849 Clarendon Springs Place
- 13648 Forest Pond Ct
- 13615 Forest Pond Ct
- 13346 Regal Crest Dr
- 13905 Gothic Dr
- 13389 Caballero Way
- 13689 Orchard Dr Unit 3689
- 13667 Barren Springs Ct
- 13961 Gill Brook Ln
- 13646 Barren Springs Ct
- 13579 Orchard Dr Unit 3579
