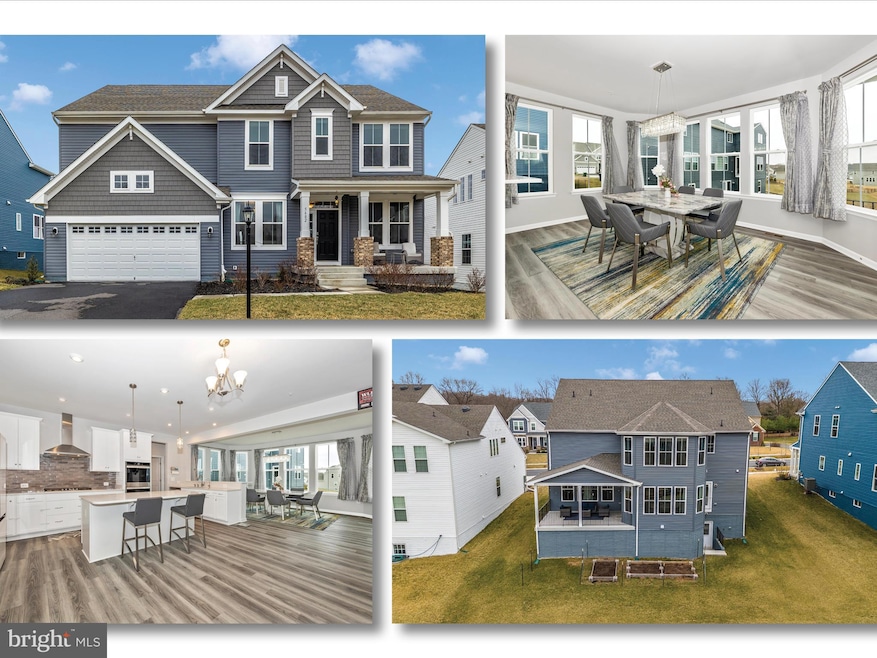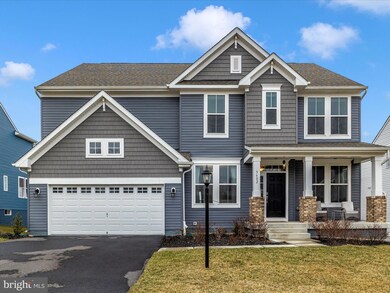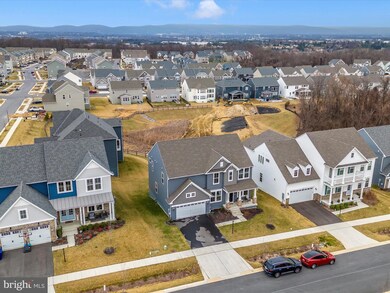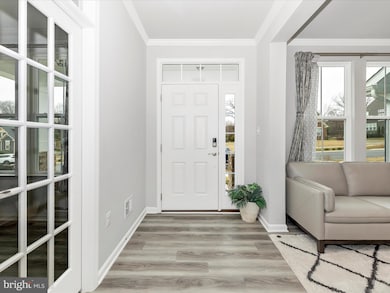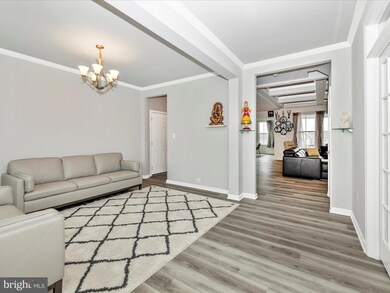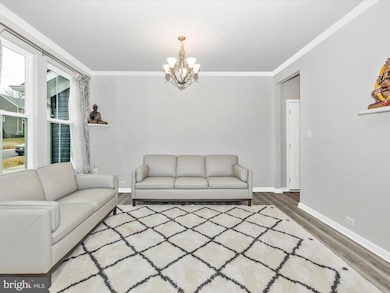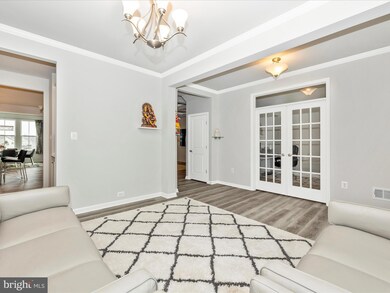
5602 Pine Bluff Ct Frederick, MD 21704
Bartonsville NeighborhoodEstimated payment $6,442/month
Highlights
- Eat-In Gourmet Kitchen
- Pond View
- Colonial Architecture
- Oakdale Elementary School Rated A-
- Open Floorplan
- Recreation Room
About This Home
Welcome to this one-of-a-kind custom-designed home, a true standout in the neighborhood. Thoughtfully reimagined by the owners, this home features expansive upgrades. All 3 levels are bumped out. The formal dining room flows effortlessly into a butler’s pantry, leading to the stunning gourmet kitchen. Equipped with a gas cooktop, double ovens, a sleek modern backsplash, and a large island, this kitchen is a chef's dream. Plus, the additional breakfast bar offers seating and overlooks a sun-drenched breakfast room. Step outside onto the covered deck equipped with a gas connection for outdoor grilling. This space is perfect for enjoying your morning coffee in complete privacy. Backing to serene natural space rather than neighboring homes, the premium lot offers unparalleled tranquility. This home also features a main-floor bedroom and a full bath, along with a dedicated office space — ideal for remote work or study. The family room, with its dramatic coffered ceiling will take your breath away. Above, the princess suite stands as the only one in the community, offering its own private bath and walk-in closet — perfect for guests. The owners’ suite is a true retreat, complete with a cozy sitting area, expansive walk-in closet, and a luxurious en-suite bath featuring a double vanity and large tiled shower. Conveniently, the laundry room is also on this level, equipped with a utility sink for added functionality. Two secondary bedrooms share a well-appointed Jack-and-Jill bath, ensuring convenience for all. The lower level is designed for both relaxation and recreation, featuring a fully functional home theater system, exercise room, ample storage space, a full bath, and an unfinished 6th bedroom, ready for your personal touch. For added convenience, the garage is equipped with an EV charger, allowing you to effortlessly charge your electric vehicle at home. A water softener, water filter and reverse osmosis system ensures great tasting water. Located within the highly sought-after Oakdale School District, this home is sure to impress. Don’t miss out — schedule a showing today!
Home Details
Home Type
- Single Family
Est. Annual Taxes
- $8,957
Year Built
- Built in 2022
Lot Details
- 7,920 Sq Ft Lot
- Open Space
- Backs To Open Common Area
- East Facing Home
- Back and Front Yard
- Property is in very good condition
- Property is zoned PUD
HOA Fees
- $125 Monthly HOA Fees
Parking
- 2 Car Attached Garage
- 2 Driveway Spaces
- Front Facing Garage
Home Design
- Colonial Architecture
- Bump-Outs
- Permanent Foundation
- Poured Concrete
- Architectural Shingle Roof
- Stone Siding
- Vinyl Siding
- Passive Radon Mitigation
- Concrete Perimeter Foundation
Interior Spaces
- Property has 3 Levels
- Open Floorplan
- Crown Molding
- Ceiling height of 9 feet or more
- Ceiling Fan
- Recessed Lighting
- Vinyl Clad Windows
- French Doors
- Six Panel Doors
- Entrance Foyer
- Family Room Off Kitchen
- Living Room
- Dining Room
- Den
- Recreation Room
- Storage Room
- Utility Room
- Home Gym
- Pond Views
- Attic
Kitchen
- Eat-In Gourmet Kitchen
- Breakfast Area or Nook
- Butlers Pantry
- Built-In Double Oven
- Gas Oven or Range
- Cooktop
- Built-In Microwave
- Dishwasher
- Stainless Steel Appliances
- Kitchen Island
- Upgraded Countertops
- Disposal
Flooring
- Carpet
- Ceramic Tile
- Luxury Vinyl Plank Tile
Bedrooms and Bathrooms
- En-Suite Primary Bedroom
- En-Suite Bathroom
- Walk-In Closet
- Soaking Tub
- Bathtub with Shower
- Walk-in Shower
Laundry
- Laundry Room
- Laundry on upper level
- Dryer
- Washer
Partially Finished Basement
- Heated Basement
- Connecting Stairway
- Interior and Exterior Basement Entry
- Natural lighting in basement
Home Security
- Fire and Smoke Detector
- Fire Sprinkler System
- Fire Escape
Outdoor Features
- Enclosed patio or porch
- Exterior Lighting
Schools
- Oakdale Elementary And Middle School
- Oakdale High School
Utilities
- Forced Air Heating and Cooling System
- Vented Exhaust Fan
- Underground Utilities
- 200+ Amp Service
- 120/240V
- Water Treatment System
- Natural Gas Water Heater
Listing and Financial Details
- Tax Lot 437
- Assessor Parcel Number 1109600137
Community Details
Overview
- Built by Drees
- Tallyn Ridge Subdivision
- Planned Unit Development
Recreation
- Community Pool
Map
Home Values in the Area
Average Home Value in this Area
Property History
| Date | Event | Price | Change | Sq Ft Price |
|---|---|---|---|---|
| 03/25/2025 03/25/25 | Pending | -- | -- | -- |
| 03/14/2025 03/14/25 | For Sale | $999,990 | +10.4% | $201 / Sq Ft |
| 12/27/2022 12/27/22 | For Sale | $906,105 | 0.0% | -- |
| 12/20/2022 12/20/22 | Sold | $906,105 | -- | -- |
| 03/06/2022 03/06/22 | Pending | -- | -- | -- |
Similar Homes in Frederick, MD
Source: Bright MLS
MLS Number: MDFR2060422
- 5713 Hawk Ridge Rd
- 8602 Randell Ridge Rd
- 5756 Hawk Ridge Rd
- 5816 Hawk Ridge Rd
- 8510 Randell Ridge Rd
- 5603 Tallyn Hunt Place
- 8463 Bald Eagle Ln
- 8481 Hedwig Ln
- 8460 Hedwig Ln
- 8471 Hedwig Ln
- 5527 Golden Eagle Rd
- 8510B Reichs Ford Rd
- 8818 River Oaks Terrace
- 5431 Hines Rd
- 8607 Pinecliff Dr
- 5954 Bartonsville Rd
- 5921 Jug Bridge Hill Rd
- 5785 Barts Way
- 5781 Barts Way
- 5803 Barts Way
