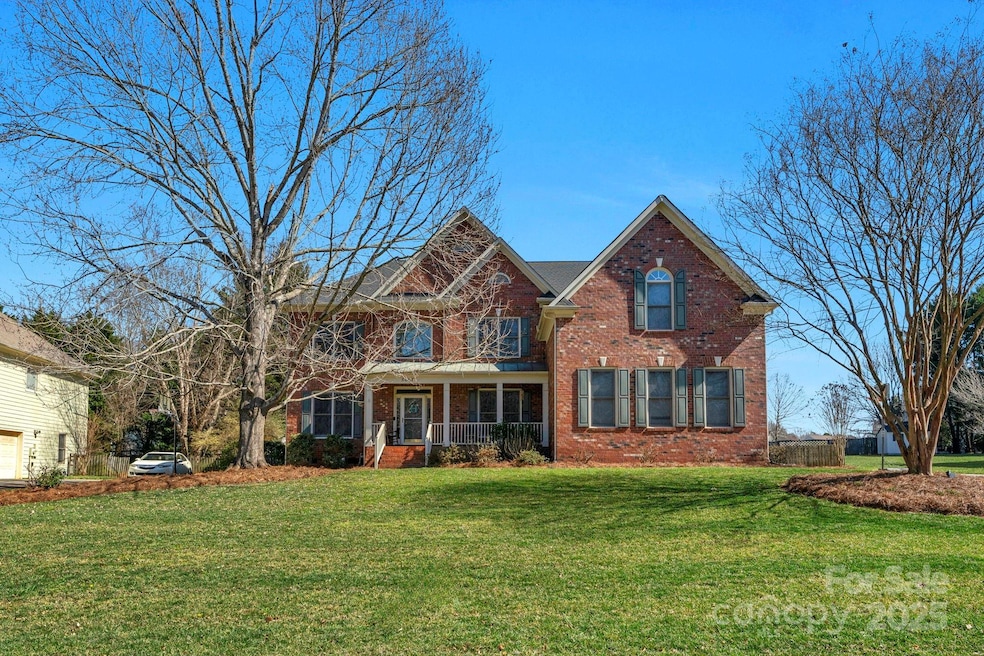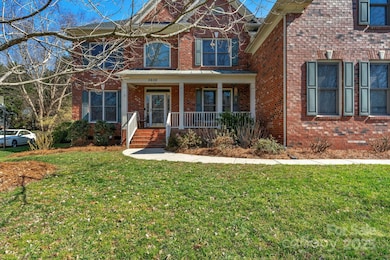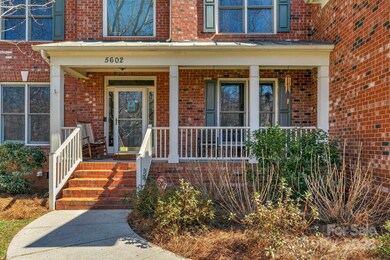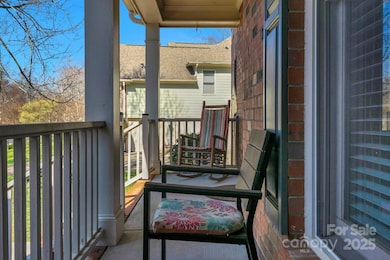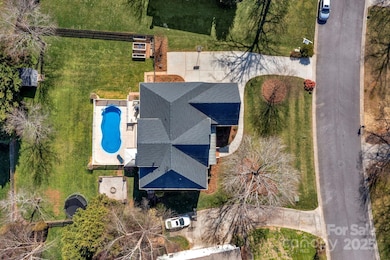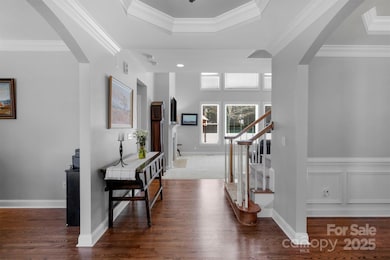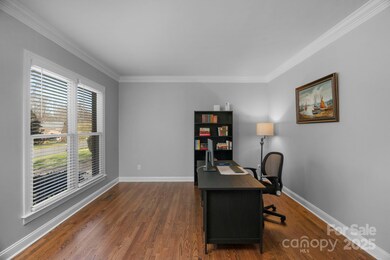
5602 Silver Creek Dr Waxhaw, NC 28173
Highlights
- In Ground Pool
- Open Floorplan
- Traditional Architecture
- New Town Elementary School Rated A
- Deck
- Wood Flooring
About This Home
As of April 2025Stunning 5 bedroom/ 4 bath home in highly desired Silver Creek community is ready for new owners! Main level features a 2 story great room w/ wall of windows & cozy gas fireplace, spacious kitchen w/ breakfast area, tiled backsplash & walk in pantry, formal dining room w/ tray ceiling & wainscot molding, main level office (or formal living room), laundry room & guest suite! Large back deck leads to a private oasis complete with a stunning saltwater pool, entertaining space & fire pit area! The upper level features a large primary suite w/sitting area, 2 closets, spa like bath & additional walk in storage! 3 additional bedrooms, one w/ a private bath & the other 2 share a full bath. 3rd level bonus room w/ high ceiling & walk in attic can be used in so many ways! This beautiful Waxhaw neighborhood offers a resort style pool w/ pavilion, tennis courts, & walking trails. Lower Union county taxes, award winning schools & close proximity to shopping, dining & Historic Downtown Waxhaw.
Last Agent to Sell the Property
EXP Realty LLC Ballantyne Brokerage Phone: 980-254-1008 License #273651

Home Details
Home Type
- Single Family
Est. Annual Taxes
- $3,256
Year Built
- Built in 2004
Lot Details
- Lot Dimensions are 98x182x129x179
- Property is zoned AM0
HOA Fees
- $79 Monthly HOA Fees
Parking
- 3 Car Attached Garage
- Garage Door Opener
- Driveway
Home Design
- Traditional Architecture
- Brick Exterior Construction
- Synthetic Stucco Exterior
- Hardboard
Interior Spaces
- 3-Story Property
- Open Floorplan
- Ceiling Fan
- Great Room with Fireplace
- Crawl Space
- Laundry Room
Kitchen
- Breakfast Bar
- Electric Cooktop
- Microwave
- Plumbed For Ice Maker
- Dishwasher
- Kitchen Island
- Disposal
Flooring
- Wood
- Tile
Bedrooms and Bathrooms
- Walk-In Closet
- 4 Full Bathrooms
- Garden Bath
Pool
- In Ground Pool
- Fence Around Pool
- Saltwater Pool
Outdoor Features
- Deck
- Covered patio or porch
Schools
- New Town Elementary School
- Cuthbertson Middle School
- Cuthbertson High School
Utilities
- Forced Air Heating and Cooling System
- Heating System Uses Natural Gas
- Gas Water Heater
- Cable TV Available
Listing and Financial Details
- Assessor Parcel Number 06-051-150
Community Details
Overview
- Red Rock Management Association, Phone Number (888) 757-3376
- Silver Creek Subdivision
- Mandatory home owners association
Recreation
- Tennis Courts
- Recreation Facilities
- Community Playground
- Community Pool
- Trails
Map
Home Values in the Area
Average Home Value in this Area
Property History
| Date | Event | Price | Change | Sq Ft Price |
|---|---|---|---|---|
| 04/07/2025 04/07/25 | Sold | $788,000 | -0.9% | $195 / Sq Ft |
| 03/02/2025 03/02/25 | Pending | -- | -- | -- |
| 02/28/2025 02/28/25 | For Sale | $795,000 | +87.1% | $196 / Sq Ft |
| 04/30/2018 04/30/18 | Sold | $425,000 | -1.1% | $101 / Sq Ft |
| 03/12/2018 03/12/18 | Pending | -- | -- | -- |
| 02/23/2018 02/23/18 | For Sale | $429,900 | -- | $102 / Sq Ft |
Tax History
| Year | Tax Paid | Tax Assessment Tax Assessment Total Assessment is a certain percentage of the fair market value that is determined by local assessors to be the total taxable value of land and additions on the property. | Land | Improvement |
|---|---|---|---|---|
| 2024 | $3,256 | $493,500 | $82,300 | $411,200 |
| 2023 | $3,194 | $493,500 | $82,300 | $411,200 |
| 2022 | $3,194 | $493,500 | $82,300 | $411,200 |
| 2021 | $3,174 | $493,500 | $82,300 | $411,200 |
| 2020 | $3,048 | $387,000 | $54,500 | $332,500 |
| 2019 | $3,106 | $387,000 | $54,500 | $332,500 |
| 2018 | $0 | $387,000 | $54,500 | $332,500 |
| 2017 | $3,306 | $387,000 | $54,500 | $332,500 |
| 2016 | $3,199 | $387,000 | $54,500 | $332,500 |
| 2015 | $3,252 | $387,000 | $54,500 | $332,500 |
| 2014 | $3,076 | $431,450 | $70,000 | $361,450 |
Mortgage History
| Date | Status | Loan Amount | Loan Type |
|---|---|---|---|
| Open | $275,000 | New Conventional | |
| Previous Owner | $340,500 | New Conventional | |
| Previous Owner | $340,000 | New Conventional | |
| Previous Owner | $326,545 | New Conventional | |
| Previous Owner | $30,000 | Credit Line Revolving | |
| Previous Owner | $348,000 | Unknown | |
| Previous Owner | $287,170 | Unknown | |
| Closed | $35,896 | No Value Available |
Deed History
| Date | Type | Sale Price | Title Company |
|---|---|---|---|
| Warranty Deed | $475,000 | Amrock | |
| Warranty Deed | $425,000 | Master Title Agency Llc | |
| Warranty Deed | $359,000 | -- |
Similar Homes in Waxhaw, NC
Source: Canopy MLS (Canopy Realtor® Association)
MLS Number: CAR4220216
APN: 06-051-150
- 5301 Greyfriar Ct
- 5405 Silver Creek Dr
- 1102 High Brook Dr
- 1161 Woodwinds Dr
- 3011 Kendall Dr Unit 12
- 1000 High Brook Dr
- 2007 Kendall Dr Unit 6
- 1805 Palazzo Dr
- 00 Billy Howey Rd
- 1314 Waxhaw Indian Trail Rd S
- 708 Brookmeade Dr
- 1518 Billy Howey Rd Unit 6
- 611 Yucatan Dr
- 702 Yucatan Dr
- 712 Springwood Dr
- 706 Springwood Dr Unit 14
- 12+/-acres New Town Rd
- 514 Billy Howey Rd
- 5600 Ballenger Ct
- 5601 Ballenger Ct
