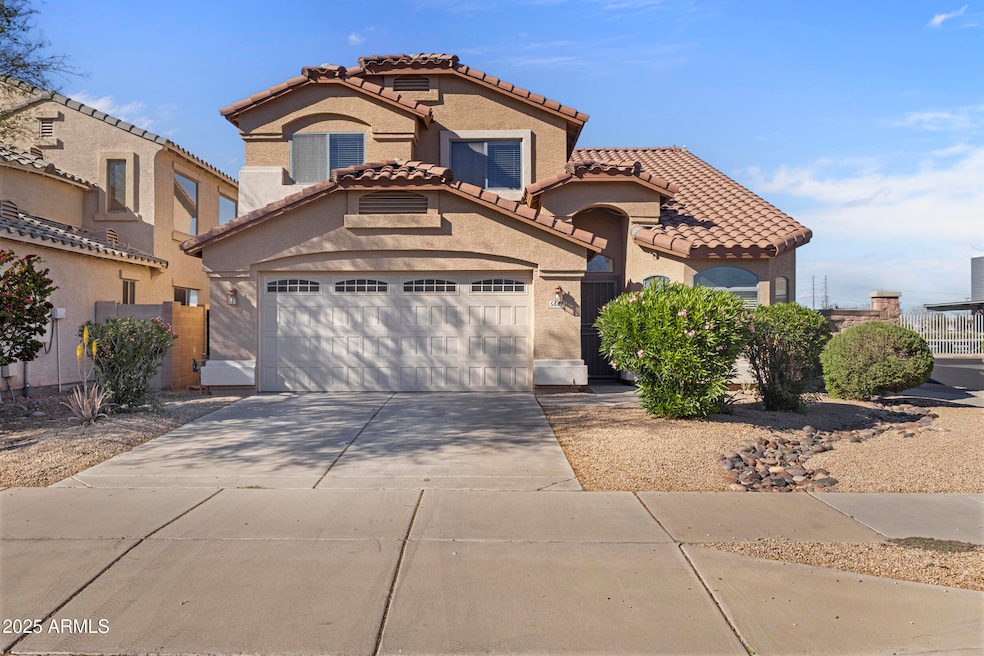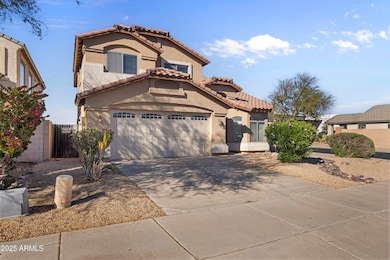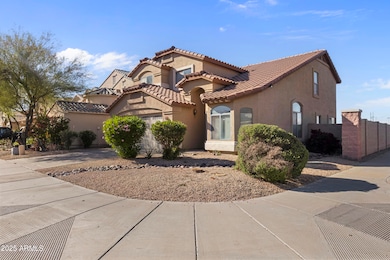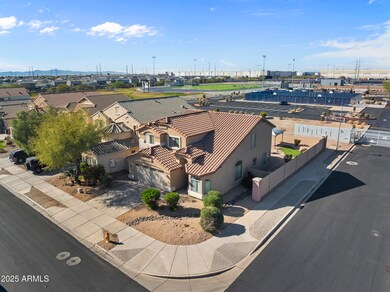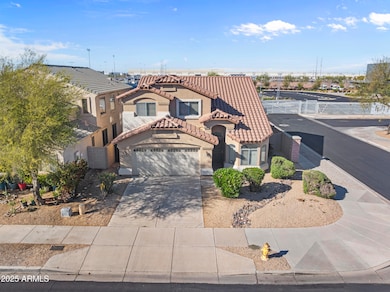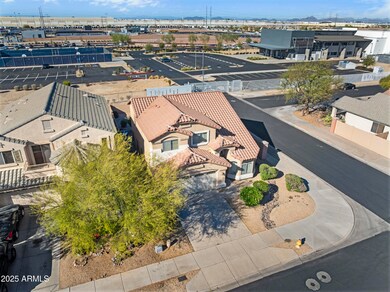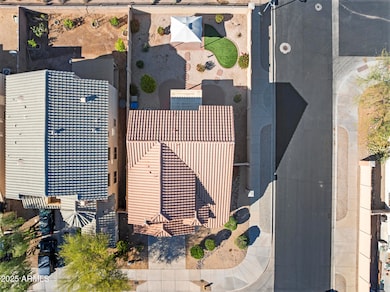
5602 W Jones Ave Phoenix, AZ 85043
Estrella Village NeighborhoodHighlights
- Vaulted Ceiling
- Corner Lot
- Eat-In Kitchen
- Phoenix Coding Academy Rated A
- Private Yard
- Double Pane Windows
About This Home
As of April 2025Welcome to this spacious 4-bedroom, 2.5-bathroom home located at 5602 W Jones Ave in South Phoenix. Built in 2006, this two-story residence offers 2,066 square feet of comfortable living space on a 5,452 square foot lot. The interior features a well-designed layout, including a great room perfect for entertaining. The kitchen is equipped with modern appliances such as a dishwasher, dryer, freezer, garbage disposal, microwave, range/oven, refrigerator, and dishwasher. Upstairs, the main bedroom offers a private retreat with an ensuite bathroom featuring dual sinks, a soaking tub, and a walk-in closet. Additional amenities include tile and new carpet flooring, fresh paint, central air conditioning, and an attached two-car garage. The backyard provides a blank canvas for your landscaping ideas, with ample space for a pool or garden. Located in a community with a monthly HOA fee of $90, this home is conveniently situated near local schools, shopping centers, and major highways, offering easy access to all that Phoenix has to offer.
Home Details
Home Type
- Single Family
Est. Annual Taxes
- $1,349
Year Built
- Built in 2006
Lot Details
- 5,452 Sq Ft Lot
- Desert faces the front of the property
- Block Wall Fence
- Corner Lot
- Sprinklers on Timer
- Private Yard
- Grass Covered Lot
HOA Fees
- $71 Monthly HOA Fees
Parking
- 2 Car Garage
Home Design
- Wood Frame Construction
- Tile Roof
- Stucco
Interior Spaces
- 2,066 Sq Ft Home
- 2-Story Property
- Vaulted Ceiling
- Double Pane Windows
- Low Emissivity Windows
- Security System Owned
- Washer and Dryer Hookup
Kitchen
- Eat-In Kitchen
- Breakfast Bar
- Built-In Microwave
- Kitchen Island
- Laminate Countertops
Flooring
- Carpet
- Tile
Bedrooms and Bathrooms
- 4 Bedrooms
- Primary Bathroom is a Full Bathroom
- 2.5 Bathrooms
- Dual Vanity Sinks in Primary Bathroom
- Bathtub With Separate Shower Stall
Location
- Property is near a bus stop
Schools
- Riverside Traditional Elementary School
- Kings Ridge Middle School
- Betty Fairfax High School
Utilities
- Cooling Available
- Heating Available
- High Speed Internet
- Cable TV Available
Listing and Financial Details
- Tax Lot 131
- Assessor Parcel Number 104-58-135
Community Details
Overview
- Association fees include (see remarks)
- River Bend Association, Phone Number (602) 957-9191
- River Bend 2 Subdivision
Recreation
- Community Playground
- Bike Trail
Map
Home Values in the Area
Average Home Value in this Area
Property History
| Date | Event | Price | Change | Sq Ft Price |
|---|---|---|---|---|
| 04/16/2025 04/16/25 | Sold | $425,000 | 0.0% | $206 / Sq Ft |
| 04/01/2025 04/01/25 | For Sale | $424,950 | -- | $206 / Sq Ft |
Tax History
| Year | Tax Paid | Tax Assessment Tax Assessment Total Assessment is a certain percentage of the fair market value that is determined by local assessors to be the total taxable value of land and additions on the property. | Land | Improvement |
|---|---|---|---|---|
| 2025 | $1,425 | $13,207 | -- | -- |
| 2024 | $1,349 | $12,578 | -- | -- |
| 2023 | $1,349 | $28,220 | $5,640 | $22,580 |
| 2022 | $1,332 | $20,920 | $4,180 | $16,740 |
| 2021 | $1,347 | $19,660 | $3,930 | $15,730 |
| 2020 | $1,317 | $17,630 | $3,520 | $14,110 |
| 2019 | $1,293 | $16,410 | $3,280 | $13,130 |
| 2018 | $1,277 | $15,100 | $3,020 | $12,080 |
| 2017 | $1,194 | $13,170 | $2,630 | $10,540 |
| 2016 | $1,136 | $12,260 | $2,450 | $9,810 |
| 2015 | $1,041 | $10,820 | $2,160 | $8,660 |
Mortgage History
| Date | Status | Loan Amount | Loan Type |
|---|---|---|---|
| Open | $16,692 | No Value Available | |
| Open | $417,302 | FHA | |
| Previous Owner | $162,350 | New Conventional | |
| Previous Owner | $39,355 | Stand Alone Second | |
| Previous Owner | $209,896 | Purchase Money Mortgage |
Deed History
| Date | Type | Sale Price | Title Company |
|---|---|---|---|
| Warranty Deed | $425,000 | Roc Title Agency | |
| Interfamily Deed Transfer | -- | None Available | |
| Interfamily Deed Transfer | -- | Dhi Title Of Arizona Inc | |
| Corporate Deed | $262,370 | Dhi Title Of Arizona Inc | |
| Corporate Deed | -- | Dhi Title Of Arizona Inc |
Similar Homes in the area
Source: Arizona Regional Multiple Listing Service (ARMLS)
MLS Number: 6838148
APN: 104-58-135
- 5721 W Getty Dr
- 3811 S 54th Ln
- 5811 W Encinas Ln
- 5472 W Fulton St
- 5474 W Fulton St
- 5462 W Fulton St
- 5413 W Warner St
- 4110 S 58th Ln
- 3714 S 58th Dr
- 5233 W Albeniz Place
- 5145 W Odeum Ln Unit A
- 5138 W Fulton St
- 5112 W Fulton St
- 6221 W Raymond St
- 6245 W Southgate St Unit 1
- 4234 S 62nd Ln Unit I
- 3839 S 63rd Dr
- 5318 W Grenadine Rd
- 3708 S 64th Ave
- 53rd Ave W Broadway Rd
