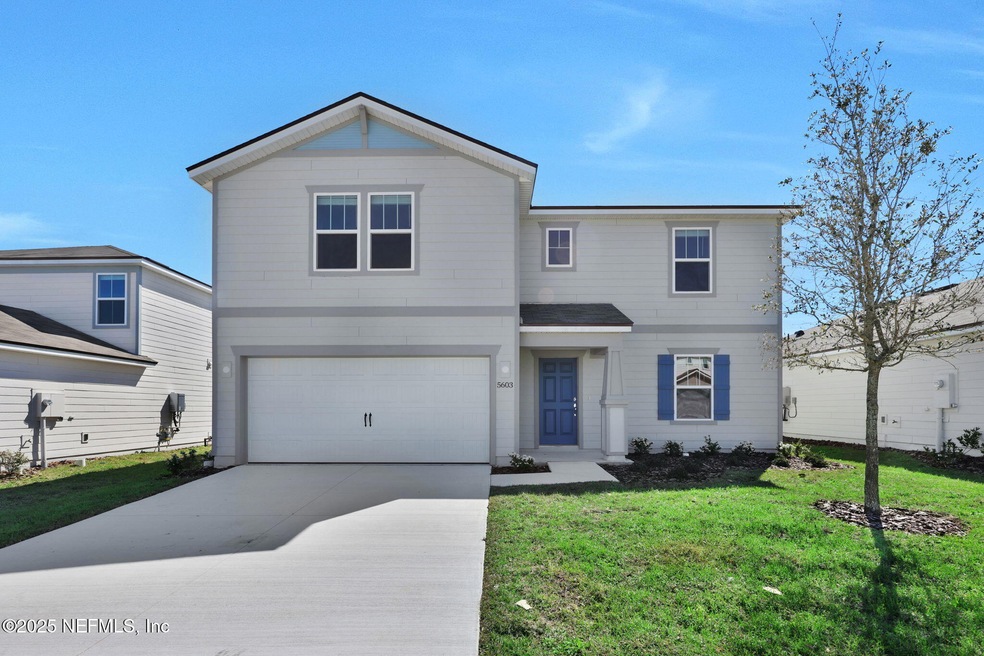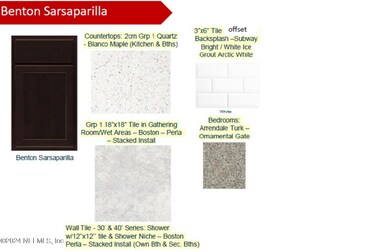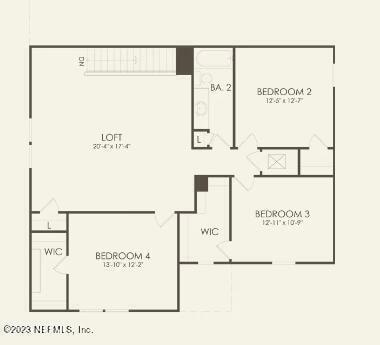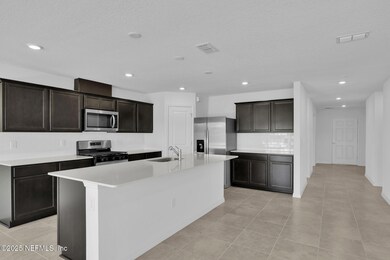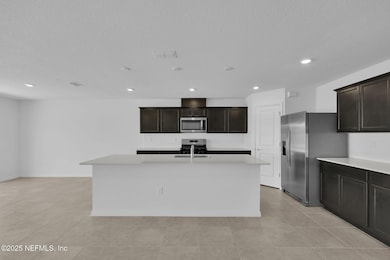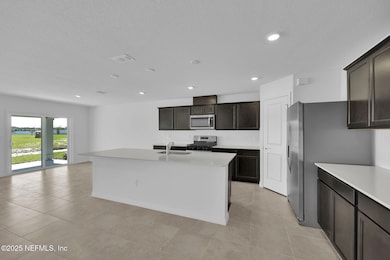
5603 Bullseye Cir Jacksonville, FL 32244
Duclay NeighborhoodEstimated payment $2,590/month
Highlights
- Under Construction
- Rear Porch
- Walk-In Closet
- Loft
- 2 Car Attached Garage
- Breakfast Bar
About This Home
This expansive two-story Wakefield home showcases our Craftsman Elevation and features 4 bedrooms, 2.5 bathrooms, spacious Upstairs Loft, open-concept Kitchen, Café and Gathering Room, Covered Lanai, Flex Room, and 2-Car Garage. Entertain guests in a beautiful Gourmet Kitchen that features Whirlpool Stainless-Steel Appliances, Corner Walk-In Pantry, Quartz Countertops, Sarsaparilla Cabinets accented with a White Subway Tile Backsplash Chrome Finishes, a large Center Island, and Whirlpool Stainless-Steel Appliances. The Owner's Suite is located on the main level of your home and features a large Walk-In Closet, Dual-Sink Vanity, a Private Water Closet and an oversized Walk-In Glass Enclosed Shower. This home includes our Move-In Ready Package including Blinds, Whirlpool Refrigerator, and Waster & Dryer.
Home Details
Home Type
- Single Family
Year Built
- Built in 2024 | Under Construction
Lot Details
- Lot Dimensions are 50'x100'
- Front and Back Yard Sprinklers
HOA Fees
- $30 Monthly HOA Fees
Parking
- 2 Car Attached Garage
- Garage Door Opener
Home Design
- Wood Frame Construction
- Shingle Roof
Interior Spaces
- 2,782 Sq Ft Home
- 2-Story Property
- Entrance Foyer
- Loft
- Utility Room
Kitchen
- Breakfast Bar
- Gas Range
- Microwave
- Dishwasher
- Disposal
Flooring
- Carpet
- Tile
Bedrooms and Bathrooms
- 4 Bedrooms
- Split Bedroom Floorplan
- Walk-In Closet
- Low Flow Plumbing Fixtures
- Shower Only
Laundry
- Dryer
- Front Loading Washer
Schools
- Timucuan Elementary School
- Westside Middle School
- Westside High School
Additional Features
- Energy-Efficient Windows
- Rear Porch
- Central Heating and Cooling System
Listing and Financial Details
- Assessor Parcel Number 0983750625
Community Details
Overview
- Wells Landing Subdivision
Recreation
- Community Playground
Map
Home Values in the Area
Average Home Value in this Area
Tax History
| Year | Tax Paid | Tax Assessment Tax Assessment Total Assessment is a certain percentage of the fair market value that is determined by local assessors to be the total taxable value of land and additions on the property. | Land | Improvement |
|---|---|---|---|---|
| 2024 | -- | $60,000 | $60,000 | -- |
| 2023 | -- | -- | -- | -- |
Property History
| Date | Event | Price | Change | Sq Ft Price |
|---|---|---|---|---|
| 03/23/2025 03/23/25 | Pending | -- | -- | -- |
| 03/21/2025 03/21/25 | Price Changed | $389,000 | -2.0% | $140 / Sq Ft |
| 03/06/2025 03/06/25 | Price Changed | $397,000 | 0.0% | $143 / Sq Ft |
| 03/06/2025 03/06/25 | For Sale | $397,000 | -0.3% | $143 / Sq Ft |
| 12/19/2024 12/19/24 | Pending | -- | -- | -- |
| 12/12/2024 12/12/24 | Price Changed | $398,290 | -3.2% | $143 / Sq Ft |
| 11/08/2024 11/08/24 | Price Changed | $411,290 | +0.2% | $148 / Sq Ft |
| 10/24/2024 10/24/24 | For Sale | $410,290 | -- | $147 / Sq Ft |
Similar Homes in Jacksonville, FL
Source: realMLS (Northeast Florida Multiple Listing Service)
MLS Number: 2053487
APN: 098375-0625
- 5640 Bullseye Cir
- 5639 Bullseye Cir
- 5615 Bullseye Cir
- 5598 Bullseye Cir
- 5603 Bullseye Cir
- 5634 Bullseye Cir
- 5628 Bullseye Cir
- 5676 Bullseye Cir
- 5687 Bullseye Cir
- 5681 Bullseye Cir
- 5675 Bullseye Cir
- 5669 Bullseye Cir
- 5447 Integrity Way
- 5663 Bullseye Cir
- 5657 Bullseye Cir
- 5627 Bullseye Cir
- 5693 Bullseye Cir
- 5200 Morse Ave
- 5418 Integrity Way
- 5547 Ashleigh Park Dr
