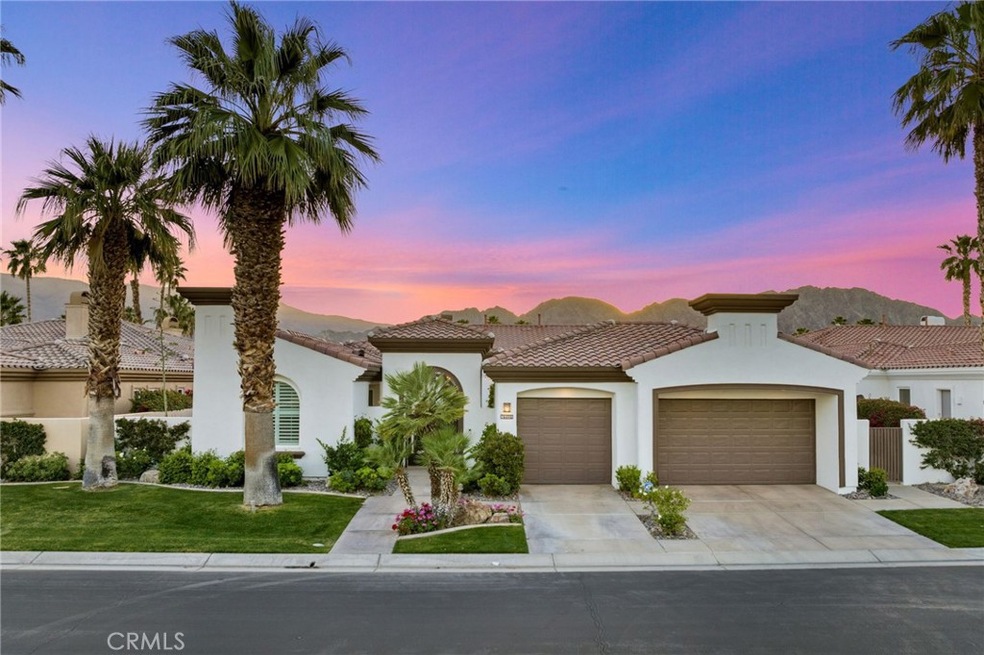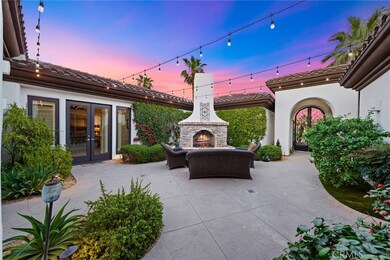
56031 Winged Foot La Quinta, CA 92253
PGA West NeighborhoodHighlights
- On Golf Course
- 24-Hour Security
- In Ground Pool
- Attached Guest House
- Home Theater
- Primary Bedroom Suite
About This Home
As of May 2024Experience resort-style living in this stunning single-story Eagle Bend Plan 2 home, located on the 4th fairway of the Nicklaus Tournament. Course at PGA West! Enjoy breath taking views of the golf course and dramatic backdrop of distant mountains.
Last Agent to Sell the Property
Realty One Group Pacific Brokerage Phone: 951-691-7892 License #01902265

Home Details
Home Type
- Single Family
Est. Annual Taxes
- $17,732
Year Built
- Built in 2003
Lot Details
- 0.25 Acre Lot
- On Golf Course
- Drip System Landscaping
- Sprinkler System
- Back Yard
HOA Fees
- $503 Monthly HOA Fees
Parking
- 3 Car Attached Garage
- Parking Available
- Two Garage Doors
- Driveway
Property Views
- Golf Course
- Mountain
Home Design
- Spanish Architecture
- Turnkey
- Slab Foundation
- Tile Roof
- Concrete Roof
- Stucco
Interior Spaces
- 3,669 Sq Ft Home
- 1-Story Property
- Open Floorplan
- Wet Bar
- Partially Furnished
- Wired For Sound
- Built-In Features
- High Ceiling
- Ceiling Fan
- Recessed Lighting
- Plantation Shutters
- Custom Window Coverings
- French Doors
- Entryway
- Great Room with Fireplace
- Family Room Off Kitchen
- Dining Room
- Home Theater
- Home Office
- Tile Flooring
- Laundry Room
Kitchen
- Open to Family Room
- Breakfast Bar
- Walk-In Pantry
- Gas Oven
- Gas Cooktop
- Microwave
- Dishwasher
- Kitchen Island
- Granite Countertops
- Disposal
Bedrooms and Bathrooms
- Retreat
- 3 Main Level Bedrooms
- Fireplace in Primary Bedroom
- Primary Bedroom Suite
- Walk-In Closet
- Upgraded Bathroom
- Maid or Guest Quarters
- In-Law or Guest Suite
- Granite Bathroom Countertops
- Makeup or Vanity Space
- Dual Vanity Sinks in Primary Bathroom
- Private Water Closet
- Soaking Tub
- Separate Shower
- Exhaust Fan In Bathroom
- Linen Closet In Bathroom
Pool
- In Ground Pool
- Heated Spa
- In Ground Spa
Outdoor Features
- Covered patio or porch
- Fireplace in Patio
- Outdoor Grill
Additional Homes
- Attached Guest House
Utilities
- Central Heating and Cooling System
- Sewer Paid
Listing and Financial Details
- Tax Lot 7
- Tax Tract Number 28738
- Assessor Parcel Number 775290007
- $882 per year additional tax assessments
Community Details
Overview
- Pga West Fairway Assoc Association, Phone Number (760) 771-1234
- Pga West HOA
- Pga Nicklaus Tournament Subdivision
- Maintained Community
Amenities
- Clubhouse
Recreation
- Golf Course Community
Security
- 24-Hour Security
- Gated Community
Map
Home Values in the Area
Average Home Value in this Area
Property History
| Date | Event | Price | Change | Sq Ft Price |
|---|---|---|---|---|
| 05/21/2024 05/21/24 | Sold | $1,725,000 | -1.4% | $470 / Sq Ft |
| 04/11/2024 04/11/24 | For Sale | $1,749,900 | +40.0% | $477 / Sq Ft |
| 02/12/2021 02/12/21 | Sold | $1,250,000 | +0.1% | $341 / Sq Ft |
| 01/20/2021 01/20/21 | Pending | -- | -- | -- |
| 12/17/2020 12/17/20 | For Sale | $1,249,000 | +8.6% | $340 / Sq Ft |
| 06/12/2012 06/12/12 | Sold | $1,150,000 | -3.8% | $313 / Sq Ft |
| 02/26/2012 02/26/12 | Price Changed | $1,195,000 | -2.4% | $326 / Sq Ft |
| 01/25/2012 01/25/12 | For Sale | $1,224,000 | -- | $334 / Sq Ft |
Tax History
| Year | Tax Paid | Tax Assessment Tax Assessment Total Assessment is a certain percentage of the fair market value that is determined by local assessors to be the total taxable value of land and additions on the property. | Land | Improvement |
|---|---|---|---|---|
| 2023 | $17,732 | $1,300,499 | $448,308 | $852,191 |
| 2022 | $18,271 | $1,361,140 | $476,397 | $884,743 |
| 2021 | $15,842 | $1,193,745 | $411,512 | $782,233 |
| 2020 | $14,179 | $1,065,844 | $367,422 | $698,422 |
| 2019 | $13,805 | $1,034,800 | $356,720 | $678,080 |
| 2018 | $13,280 | $995,000 | $343,000 | $652,000 |
| 2017 | $13,539 | $992,000 | $347,000 | $645,000 |
| 2016 | $13,740 | $1,024,000 | $358,000 | $666,000 |
| 2015 | $13,433 | $1,027,000 | $359,000 | $668,000 |
| 2014 | $13,629 | $1,027,000 | $359,000 | $668,000 |
Mortgage History
| Date | Status | Loan Amount | Loan Type |
|---|---|---|---|
| Previous Owner | $250,000 | Credit Line Revolving | |
| Previous Owner | $1,000,000 | New Conventional | |
| Previous Owner | $734,000 | Purchase Money Mortgage | |
| Previous Owner | $228,700 | Stand Alone Second | |
| Previous Owner | $940,000 | Unknown | |
| Previous Owner | $896,000 | Negative Amortization | |
| Previous Owner | $545,000 | Unknown | |
| Previous Owner | $335,000 | Credit Line Revolving | |
| Previous Owner | $715,000 | Unknown | |
| Previous Owner | $165,000 | Credit Line Revolving | |
| Previous Owner | $100,000 | Credit Line Revolving | |
| Previous Owner | $500,000 | Credit Line Revolving | |
| Previous Owner | $471,650 | Purchase Money Mortgage | |
| Closed | $100,000 | No Value Available |
Deed History
| Date | Type | Sale Price | Title Company |
|---|---|---|---|
| Grant Deed | $1,725,000 | Ticor Title | |
| Grant Deed | $1,250,000 | Lawyers Title Ie | |
| Grant Deed | $1,150,000 | First American Title Company | |
| Interfamily Deed Transfer | -- | None Available | |
| Grant Deed | $590,000 | Stewart Title | |
| Grant Deed | -- | Stewart Title Company |
Similar Homes in La Quinta, CA
Source: California Regional Multiple Listing Service (CRMLS)
MLS Number: SW24065384
APN: 775-290-007
- 80339 Palo Verde Place
- 81075 National Dr
- 55440 Laurel Valley
- 55586 Southern Hills
- 55313 Winged Foot
- 55514 Southern Hills
- 80034 Champions Way
- 80377 Kiawah Island
- 80241 Platinum Way
- 80339 Champions Way
- 55314 Laurel Valley
- 55275 Laurel Valley
- 81380 National Dr
- 80970 Spanish Bay
- 55431 Southern Hills
- 80772 Spanish Bay
- 80544 Spanish Bay
- 80364 Spanish Bay
- 54981 Southern Hills
- 80479 Champions Way

