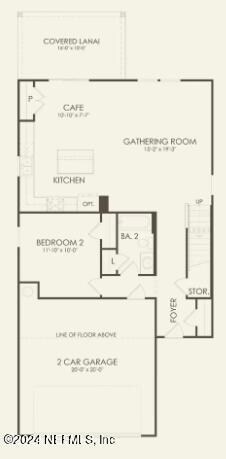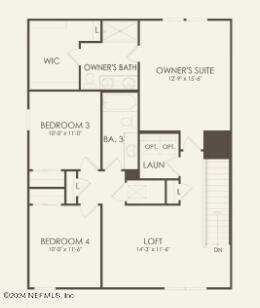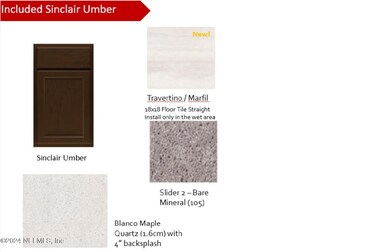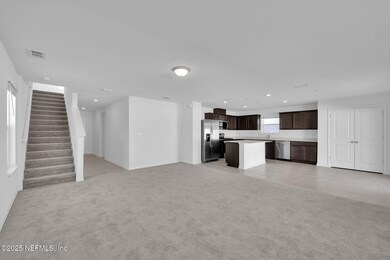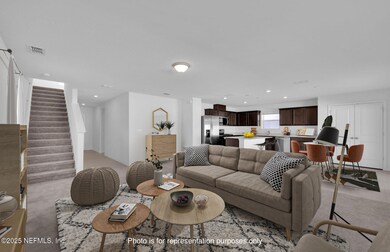
5604 Bullseye Cir Jacksonville, FL 32244
Duclay NeighborhoodHighlights
- Under Construction
- Loft
- 2 Car Attached Garage
- Traditional Architecture
- Rear Porch
- Walk-In Closet
About This Home
As of April 2025This expansive two-story McNair home showcases our Traditional Elevation and features 4 bedrooms, 3 bathrooms, spacious Upstairs Loft, open-concept Kitchen, Café and Gathering Room, Covered Lanai, and 2-Car Garage. Entertain guests in a beautiful Kitchen that features professionally curated structural and design selections including Quartz Countertops, Sinclair Umber Cabinets, a large Center Island, and Whirlpool Stainless-Steel Appliances. The Owner's Suite features a large Walk-In Closet, Dual-Sink Vanity, and Walk-In Shower. This home includes our Move-In Ready Package featuring a Whirlpool Refrigerator, Washer and Dryer, and Blinds throughout the home. Come tour today!
Last Agent to Sell the Property
PULTE REALTY OF NORTH FLORIDA, LLC. License #3418223

Home Details
Home Type
- Single Family
Year Built
- Built in 2025 | Under Construction
Lot Details
- Lot Dimensions are 50'x100'
- Front Yard Sprinklers
HOA Fees
- $30 Monthly HOA Fees
Parking
- 2 Car Attached Garage
- Garage Door Opener
Home Design
- Traditional Architecture
- Wood Frame Construction
- Shingle Roof
Interior Spaces
- 2,093 Sq Ft Home
- 2-Story Property
- Entrance Foyer
- Loft
- Utility Room
Kitchen
- Breakfast Bar
- Gas Range
- Microwave
- Dishwasher
- Kitchen Island
- Disposal
Flooring
- Carpet
- Tile
Bedrooms and Bathrooms
- 4 Bedrooms
- Split Bedroom Floorplan
- Walk-In Closet
- 3 Full Bathrooms
- Low Flow Plumbing Fixtures
- Shower Only
Laundry
- Dryer
- Front Loading Washer
Schools
- Timucuan Elementary School
- Westside Middle School
- Westside High School
Additional Features
- Energy-Efficient Windows
- Rear Porch
- Central Heating and Cooling System
Listing and Financial Details
- Assessor Parcel Number 0983751065
Community Details
Overview
- Wells Landing Subdivision
Recreation
- Community Playground
Map
Home Values in the Area
Average Home Value in this Area
Property History
| Date | Event | Price | Change | Sq Ft Price |
|---|---|---|---|---|
| 04/18/2025 04/18/25 | Sold | $343,000 | 0.0% | $164 / Sq Ft |
| 02/09/2025 02/09/25 | Pending | -- | -- | -- |
| 01/24/2025 01/24/25 | Price Changed | $343,000 | -0.6% | $164 / Sq Ft |
| 01/17/2025 01/17/25 | Price Changed | $345,000 | +0.3% | $165 / Sq Ft |
| 12/19/2024 12/19/24 | For Sale | $344,000 | -- | $164 / Sq Ft |
Tax History
| Year | Tax Paid | Tax Assessment Tax Assessment Total Assessment is a certain percentage of the fair market value that is determined by local assessors to be the total taxable value of land and additions on the property. | Land | Improvement |
|---|---|---|---|---|
| 2024 | -- | $60,000 | $60,000 | -- |
| 2023 | -- | -- | -- | -- |
Similar Homes in Jacksonville, FL
Source: realMLS (Northeast Florida Multiple Listing Service)
MLS Number: 2061312
APN: 098375-1065
- 5640 Bullseye Cir
- 5639 Bullseye Cir
- 5651 Bullseye Cir
- 5615 Bullseye Cir
- 5598 Bullseye Cir
- 5603 Bullseye Cir
- 5634 Bullseye Cir
- 5628 Bullseye Cir
- 5687 Bullseye Cir
- 5681 Bullseye Cir
- 5675 Bullseye Cir
- 5669 Bullseye Cir
- 5447 Integrity Way
- 5663 Bullseye Cir
- 5657 Bullseye Cir
- 5682 Bullseye Cir
- 5699 Bullseye Cir
- 5627 Bullseye Cir
- 5693 Bullseye Cir
- 5200 Morse Ave

