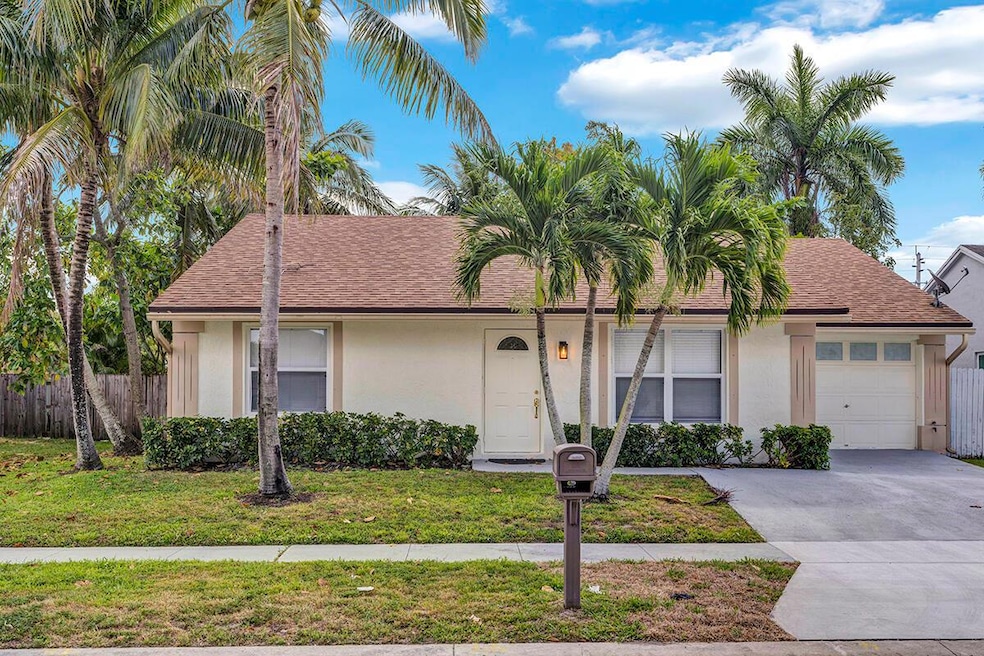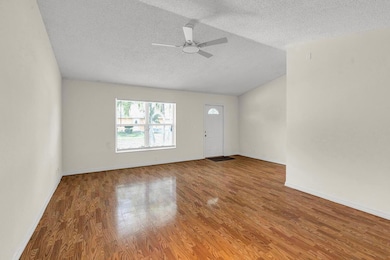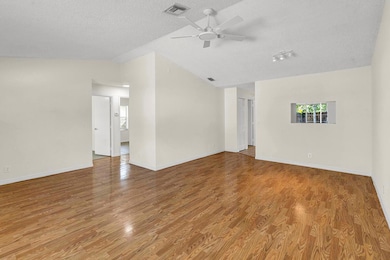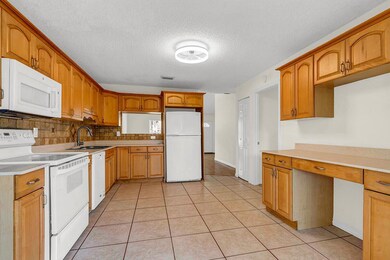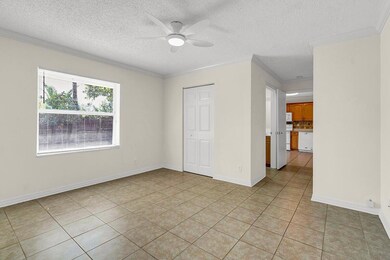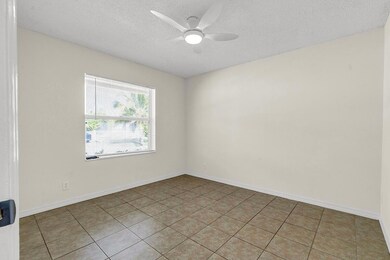5604 Priscilla Ln Lake Worth, FL 33463
Highlights
- High Ceiling
- 1 Car Attached Garage
- Laundry Room
- Great Room
- Patio
- Tile Flooring
About This Home
Welcome to this lovely home in a desirable neighborhood! This home features 4br /2 bth split plan home. Freshly painted inside and out, with high ceiling in the great room, a spacious eat-in kitchen with new quartz countertops, solid wood cabinets and a separate desk area with storage. Rooms are light and bright, complete with new lighted remote control ceiling fans, and contemporary hardware. For your convenience, the 1 car garage features a washer and dryer. Enjoy the very private backyard with a large concrete patio and fabulous screen enclosed tiled room. Spend hours in the tropical fenced yard with children/pets, or open it to an expansive canal view.
Home Details
Home Type
- Single Family
Est. Annual Taxes
- $5,784
Year Built
- Built in 1993
Parking
- 1 Car Attached Garage
- Driveway
Interior Spaces
- 1,476 Sq Ft Home
- High Ceiling
- Ceiling Fan
- Great Room
- Dishwasher
Flooring
- Tile
- Vinyl
Bedrooms and Bathrooms
- 4 Bedrooms
- Split Bedroom Floorplan
- 2 Full Bathrooms
Laundry
- Laundry Room
- Dryer
- Washer
Outdoor Features
- Patio
Utilities
- Central Heating and Cooling System
- Heating System Uses Gas
- Gas Tank Leased
- Electric Water Heater
Community Details
- Lee Estates 2 Subdivision
Listing and Financial Details
- Property Available on 4/24/25
- Assessor Parcel Number 00424435060001070
Map
Source: BeachesMLS
MLS Number: R11084638
APN: 00-42-44-35-06-000-1070
- 5436 Chicory Ln
- 5407 Wellcraft Dr
- 5790 Ithaca Cir E
- 5482 Queenship Ct
- 5439 Queenship Ct
- 5000 Cobalt Ct
- 5800 Canal Drive # Lot 10
- 5800 Canal Drive # Lot 9
- 5800 Canal Drive # Lot 8
- 5865 Monterra Club Dr
- 5919 Monterra Club Dr
- 5805 Ithaca Cir E
- 5763 Ellis Hollow Rd E
- 5834 Monterra Club Dr Unit 5834
- 5339 Island Gypsy Dr
- 5826 Monterra Club Dr
- 5818 Monterra Club Dr
- 5830 Lincoln Cir W
- 5946 Monterra Club Dr
- 5959 Monterra Club Dr Unit Lot 177
