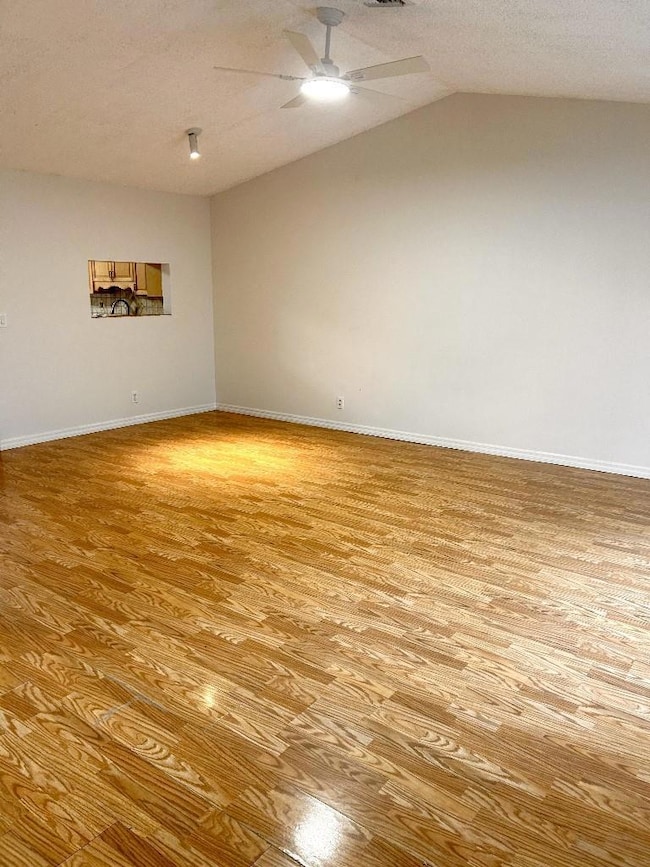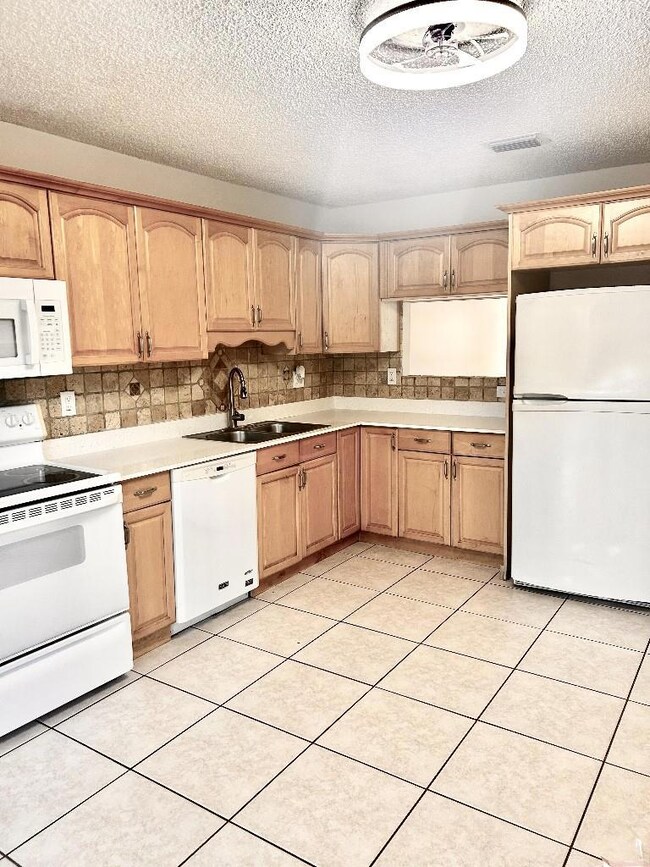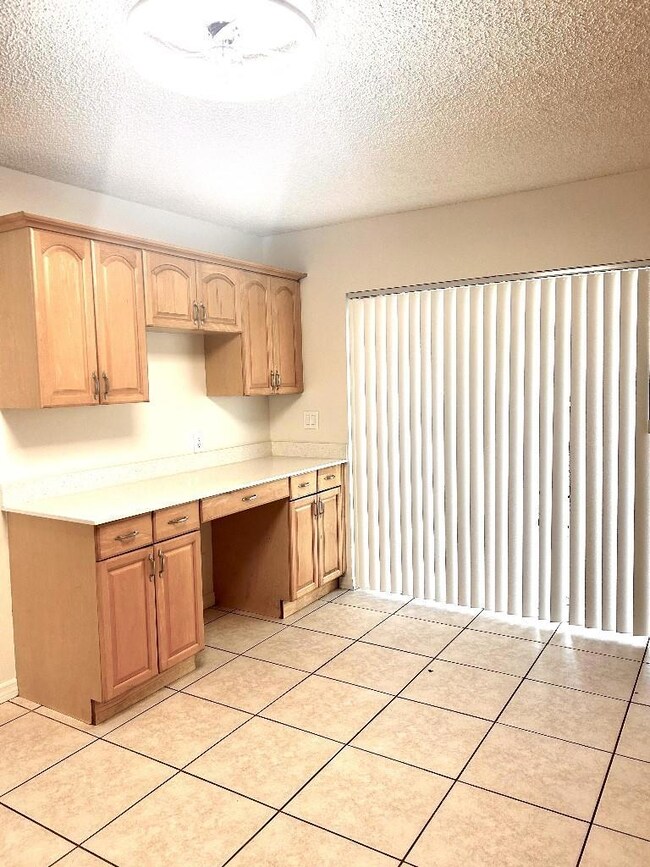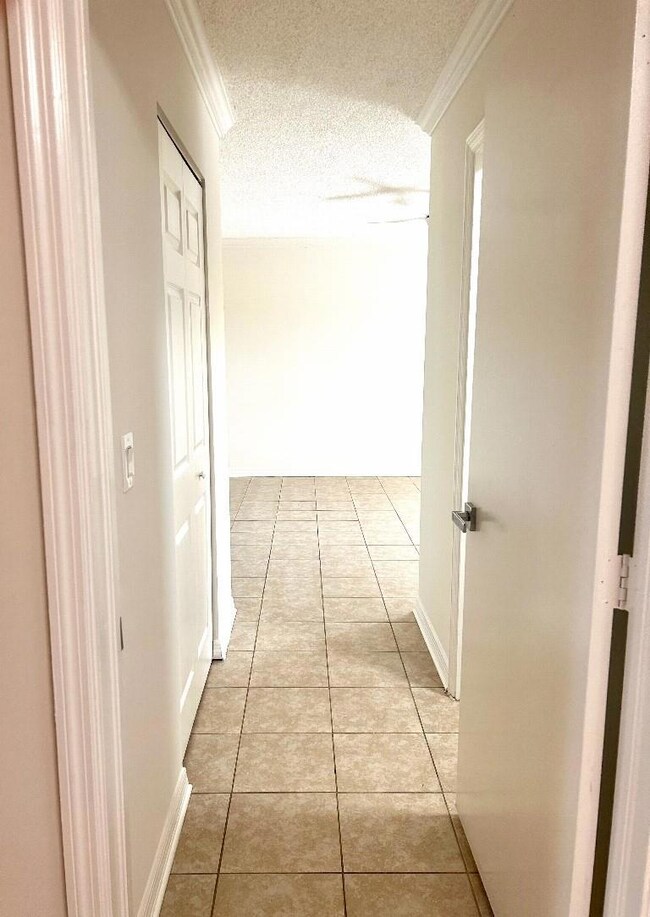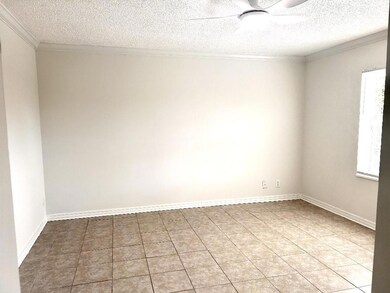
5604 Priscilla Ln Lake Worth, FL 33463
Highlights
- 65 Feet of Waterfront
- Canal Access
- Vaulted Ceiling
- Senior Community
- Canal View
- Screened Porch
About This Home
As of April 2025Chestnut Hill- the only home for sale in this very convenient and desirable neighborhood! Newly renovated, split plan 4/2 home. Freshly painted inside and out, featuring a dramatic volume ceiling in the great room, a split bedroom plan, a spacious eat-in kitchen with new quartz countertops, solid wood cabinets and a separate desk area with storage. Rooms are light and bright, complete with new lighted remote control ceiling fans, and contemporary hardware. For your convenience, the 1 car garage features a washer and dryer, as well as a garage door opener. Enjoy the very private backyard with a large concrete patio and fabulous screen enclosed tiled room. Spend hours in the tropical fenced yard with children/pets, or open it to an expansive canal view.
Home Details
Home Type
- Single Family
Est. Annual Taxes
- $5,447
Year Built
- Built in 1993
Lot Details
- 5,904 Sq Ft Lot
- 65 Feet of Waterfront
- Home fronts a canal
- West Facing Home
- Fenced
- Sprinkler System
- Property is zoned RS
HOA Fees
- $40 Monthly HOA Fees
Parking
- 1 Car Attached Garage
- Driveway
Interior Spaces
- 1,476 Sq Ft Home
- 1-Story Property
- Vaulted Ceiling
- Blinds
- Screened Porch
- Canal Views
Kitchen
- Microwave
- Dishwasher
- Disposal
Flooring
- Laminate
- Ceramic Tile
Bedrooms and Bathrooms
- 4 Main Level Bedrooms
- Split Bedroom Floorplan
- 2 Full Bathrooms
Laundry
- Dryer
- Washer
Outdoor Features
- Canal Access
- Patio
Schools
- Indian Pines Elementary School
- Woodlands Middle School
- Santaluces Community High School
Utilities
- Central Heating and Cooling System
- Electric Water Heater
- Cable TV Available
Listing and Financial Details
- Assessor Parcel Number 00424435060001070
Community Details
Overview
- Senior Community
- Association fees include common area maintenance
- Lee Estates Subdivision
Recreation
- Community Playground
- Park
Map
Home Values in the Area
Average Home Value in this Area
Property History
| Date | Event | Price | Change | Sq Ft Price |
|---|---|---|---|---|
| 04/24/2025 04/24/25 | For Rent | $3,400 | 0.0% | -- |
| 04/15/2025 04/15/25 | Sold | $440,000 | -2.2% | $298 / Sq Ft |
| 03/11/2025 03/11/25 | Pending | -- | -- | -- |
| 02/24/2025 02/24/25 | Price Changed | $449,900 | -4.1% | $305 / Sq Ft |
| 01/07/2025 01/07/25 | Price Changed | $469,000 | -4.1% | $318 / Sq Ft |
| 12/13/2024 12/13/24 | Price Changed | $489,000 | -2.0% | $331 / Sq Ft |
| 12/01/2024 12/01/24 | For Sale | $499,000 | +425.3% | $338 / Sq Ft |
| 03/29/2013 03/29/13 | Sold | $95,000 | -4.0% | $64 / Sq Ft |
| 02/27/2013 02/27/13 | Pending | -- | -- | -- |
| 09/19/2011 09/19/11 | For Sale | $99,000 | -- | $67 / Sq Ft |
Tax History
| Year | Tax Paid | Tax Assessment Tax Assessment Total Assessment is a certain percentage of the fair market value that is determined by local assessors to be the total taxable value of land and additions on the property. | Land | Improvement |
|---|---|---|---|---|
| 2024 | $5,784 | $292,516 | -- | -- |
| 2023 | $5,447 | $265,924 | $125,624 | $215,981 |
| 2022 | $4,910 | $241,749 | $0 | $0 |
| 2021 | $4,393 | $224,572 | $100,000 | $124,572 |
| 2020 | $4,200 | $224,239 | $99,000 | $125,239 |
| 2019 | $4,007 | $216,825 | $90,000 | $126,825 |
| 2018 | $3,522 | $203,023 | $91,447 | $111,576 |
| 2017 | $3,161 | $169,572 | $63,067 | $106,505 |
| 2016 | $2,937 | $136,461 | $0 | $0 |
| 2015 | $2,765 | $124,055 | $0 | $0 |
| 2014 | $2,518 | $112,777 | $0 | $0 |
Mortgage History
| Date | Status | Loan Amount | Loan Type |
|---|---|---|---|
| Previous Owner | $145,000 | Unknown | |
| Previous Owner | $106,200 | No Value Available | |
| Previous Owner | $91,600 | FHA |
Deed History
| Date | Type | Sale Price | Title Company |
|---|---|---|---|
| Interfamily Deed Transfer | -- | None Available | |
| Warranty Deed | $95,000 | Direct Title Insurance Agenc | |
| Warranty Deed | $172,000 | United Title Agencies I Inc | |
| Warranty Deed | $125,000 | Community Title | |
| Deed | $91,000 | -- |
Similar Homes in Lake Worth, FL
Source: BeachesMLS (Greater Fort Lauderdale)
MLS Number: F10473548
APN: 00-42-44-35-06-000-1070
- 5436 Chicory Ln
- 5407 Wellcraft Dr
- 5790 Ithaca Cir E
- 5482 Queenship Ct
- 5439 Queenship Ct
- 5000 Cobalt Ct
- 5800 Canal Drive # Lot 10
- 5800 Canal Drive # Lot 9
- 5800 Canal Drive # Lot 8
- 5865 Monterra Club Dr
- 5919 Monterra Club Dr
- 5805 Ithaca Cir E
- 5763 Ellis Hollow Rd E
- 5834 Monterra Club Dr Unit 5834
- 5339 Island Gypsy Dr
- 5826 Monterra Club Dr
- 5818 Monterra Club Dr
- 5830 Lincoln Cir W
- 5946 Monterra Club Dr
- 5959 Monterra Club Dr Unit Lot 177

