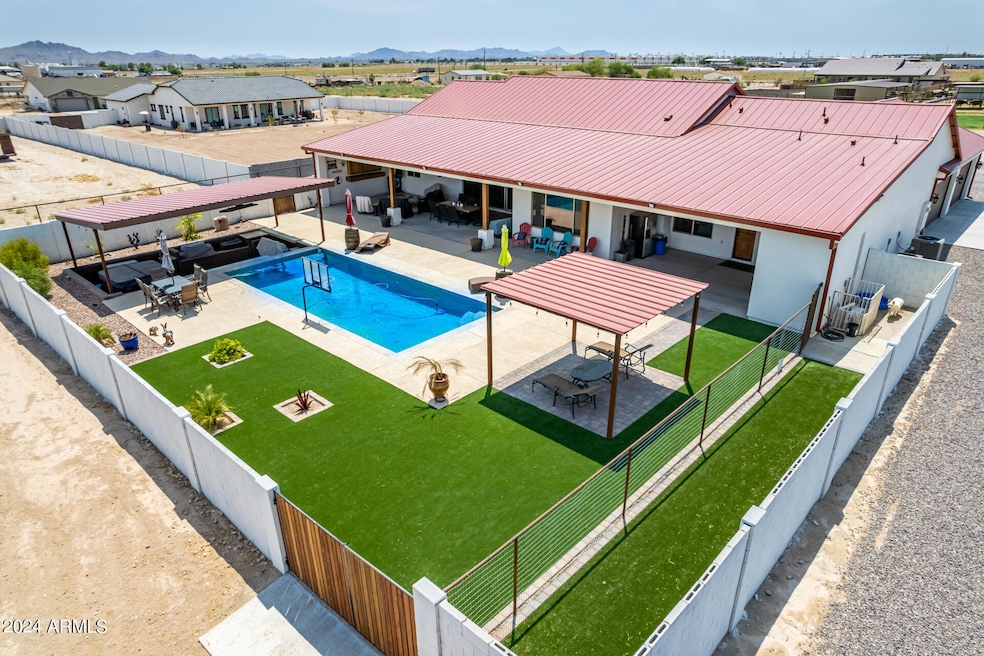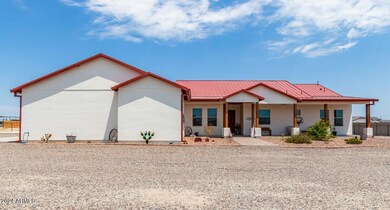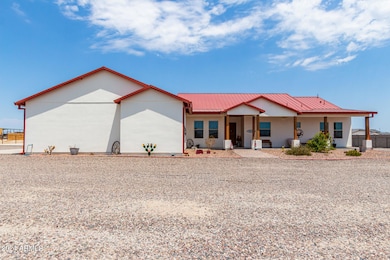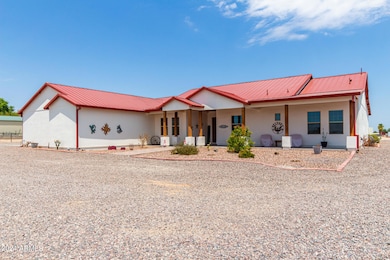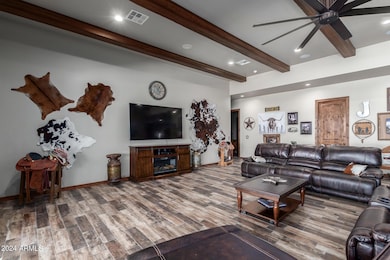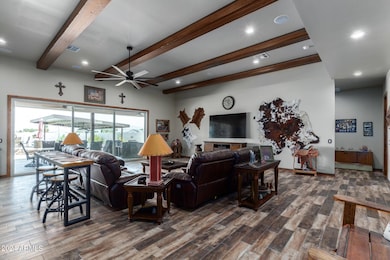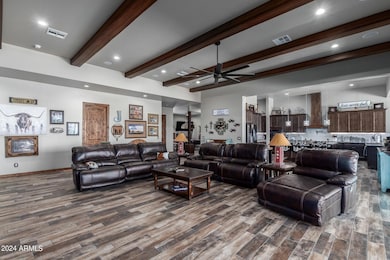
5604 S 225th Ave Buckeye, AZ 85326
Estimated payment $8,401/month
Highlights
- Equestrian Center
- Lap Pool
- Gated Parking
- Barn
- RV Hookup
- 3.19 Acre Lot
About This Home
Wow, exceptional 4-bedroom property in Roosevelt Citrus at Buckeye! This Ranch-style beauty sits on a massive 3.1-acre lot, offering tons of space for livestock & endless potential to get creative. Fully fenced-in, 4-car garage, fun basketball slab, and a low-care desert landscape are features that can't be left unsaid. The interior boasts clean lines that favor a western & functional design completed with plantation shutters, wood-look plank tile flooring, recessed lighting, and a soft grey palette. The formal living room has a dry bar, making it easy to entertain. The large family room boasts an exposed beam ceiling, pre-wired surround sound, and wide sliding glass doors connecting your home inside & out. The bright dining room is attached to the kitchen for ease in serving wonderful
Home Details
Home Type
- Single Family
Est. Annual Taxes
- $2,030
Year Built
- Built in 2022
Lot Details
- 3.19 Acre Lot
- Private Streets
- Desert faces the front and back of the property
- Wrought Iron Fence
- Block Wall Fence
- Artificial Turf
- Front and Back Yard Sprinklers
- Private Yard
Parking
- 5 Open Parking Spaces
- 4 Car Garage
- Garage ceiling height seven feet or more
- Side or Rear Entrance to Parking
- Gated Parking
- RV Hookup
Home Design
- Wood Frame Construction
- Spray Foam Insulation
- Metal Roof
- Stucco
Interior Spaces
- 3,417 Sq Ft Home
- 1-Story Property
- Ceiling Fan
- Double Pane Windows
- Low Emissivity Windows
- Vinyl Clad Windows
- Tinted Windows
- Tile Flooring
- Mountain Views
- Security System Owned
Kitchen
- Eat-In Kitchen
- Breakfast Bar
- Built-In Microwave
- Kitchen Island
- Granite Countertops
Bedrooms and Bathrooms
- 4 Bedrooms
- 3.5 Bathrooms
- Dual Vanity Sinks in Primary Bathroom
Pool
- Lap Pool
- Heated Spa
- Above Ground Spa
- Diving Board
Outdoor Features
- Outdoor Storage
- Built-In Barbecue
- Playground
Schools
- Buckeye Elementary School
- Buckeye Union High School
Farming
- Barn
Horse Facilities and Amenities
- Equestrian Center
- Horse Automatic Waterer
- Horses Allowed On Property
- Horse Stalls
- Corral
- Tack Room
- Arena
Utilities
- Cooling Available
- Heating Available
- Water Softener
- High Speed Internet
Listing and Financial Details
- Legal Lot and Block 26 / 3
- Assessor Parcel Number 504-43-001-P
Community Details
Overview
- No Home Owners Association
- Association fees include no fees
- Built by Custom
- Roosevelt Citrus Acres Unit 3 Block 1 Subdivision
Recreation
- Sport Court
- Community Playground
Map
Home Values in the Area
Average Home Value in this Area
Tax History
| Year | Tax Paid | Tax Assessment Tax Assessment Total Assessment is a certain percentage of the fair market value that is determined by local assessors to be the total taxable value of land and additions on the property. | Land | Improvement |
|---|---|---|---|---|
| 2025 | $2,056 | $13,810 | $13,810 | -- |
| 2024 | $2,029 | $13,152 | $13,152 | -- |
| 2023 | $2,029 | $37,500 | $37,500 | $0 |
| 2022 | $2,001 | $21,690 | $21,690 | $0 |
Property History
| Date | Event | Price | Change | Sq Ft Price |
|---|---|---|---|---|
| 03/27/2025 03/27/25 | Price Changed | $1,475,000 | -1.7% | $432 / Sq Ft |
| 10/31/2024 10/31/24 | For Sale | $1,500,000 | -- | $439 / Sq Ft |
Deed History
| Date | Type | Sale Price | Title Company |
|---|---|---|---|
| Warranty Deed | $240,000 | American Title Svc Agcy Llc |
Mortgage History
| Date | Status | Loan Amount | Loan Type |
|---|---|---|---|
| Open | $600,000 | New Conventional | |
| Closed | $522,000 | New Conventional | |
| Closed | $615,000 | Future Advance Clause Open End Mortgage |
Similar Homes in the area
Source: Arizona Regional Multiple Listing Service (ARMLS)
MLS Number: 6777965
APN: 504-43-001P
- 22538 W Pecan Rd
- XXX S Rainbow Rd
- 6240 S Dean Rd
- 6250 S Dean Rd
- 6274 S Dean Rd
- 23196 W Marguerite Ave
- 4832 S 232nd Ln
- 4784 S 232nd Ln
- 23356 W Atlanta Ave
- 6924 S 219th Dr
- 7295 S 221st Ave
- 7283 S 221st Ave
- 7271 S 221st Ave
- 7259 S 221st Ave
- 4588 S 232nd Dr
- 4552 S 232nd Dr
- 4975 S 233rd Dr
- 5075 S 233rd Dr
- 5043 S 233rd Dr
- 23225 W Marguerite Ave
