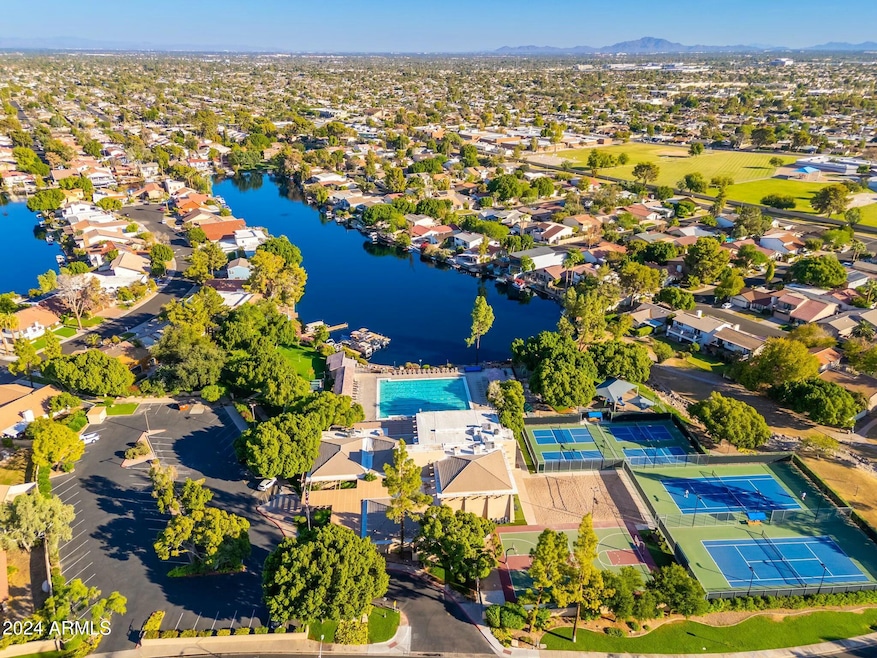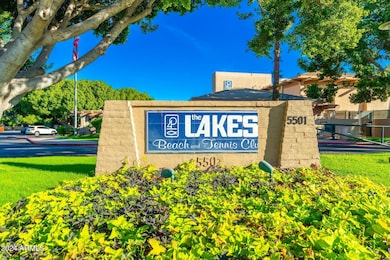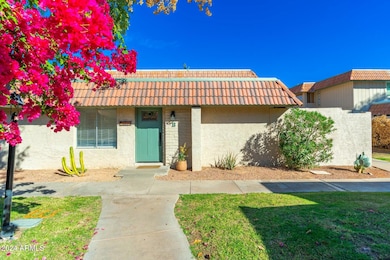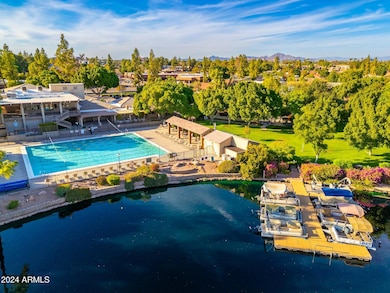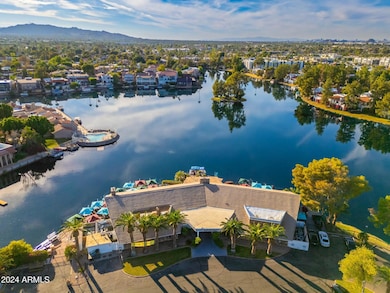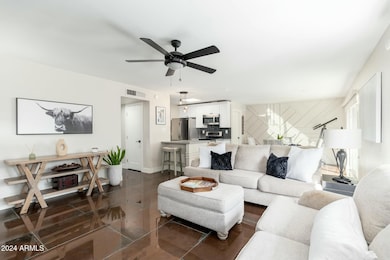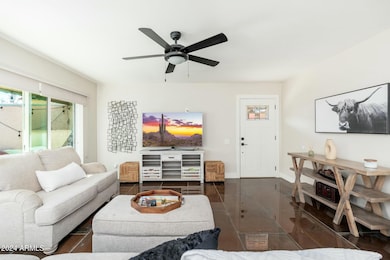
5604 S Clambake Bay Ct Unit B Tempe, AZ 85283
The Lakes NeighborhoodHighlights
- Community Lake
- Clubhouse
- End Unit
- Rover Elementary School Rated A-
- Contemporary Architecture
- Corner Lot
About This Home
As of February 2025Newly listed, completely renovated in 2021 down to the studs, rarely available in The Lakes community. This incredible Villa has no stairs, no upstairs neighbors & only shares 1 wall. There are 3 bedrooms, 2 baths & 2 huge very private patios to enjoy the AZ sunshine. There's no carpet in this home, it has 100% porcelain tile flooring. Great w/d in the home stays. 2 parking spots: 1 oversized garage w extra storage & one outdoor assigned spot. The Lakes neighborhood is one of the most in demand neighborhoods in Tempe, 10-15 minutes from everything, but tucked away on a quiet street with no street noise .Unbelievable clubhouse with full amenities at no extra cost : heated lap pool w lakefront views, tennis, big fitness center, etc. Don't wait if interested, this Villa is incredible!
Property Details
Home Type
- Condominium
Est. Annual Taxes
- $1,010
Year Built
- Built in 1971
Lot Details
- End Unit
- 1 Common Wall
- Block Wall Fence
- Backyard Sprinklers
HOA Fees
- $393 Monthly HOA Fees
Parking
- 1 Car Garage
- Assigned Parking
Home Design
- Contemporary Architecture
- Built-Up Roof
- Block Exterior
- Stucco
Interior Spaces
- 1,200 Sq Ft Home
- 1-Story Property
- Ceiling Fan
- Double Pane Windows
- Low Emissivity Windows
Kitchen
- Kitchen Updated in 2021
- Eat-In Kitchen
- Breakfast Bar
- Built-In Microwave
- Kitchen Island
- Granite Countertops
Flooring
- Floors Updated in 2021
- Tile Flooring
Bedrooms and Bathrooms
- 3 Bedrooms
- Bathroom Updated in 2021
- 2 Bathrooms
Outdoor Features
- Playground
Schools
- Rover Elementary School
- Tempe High School
Utilities
- Cooling System Updated in 2021
- Refrigerated Cooling System
- Heating System Uses Natural Gas
- Plumbing System Updated in 2021
- Wiring Updated in 2021
Listing and Financial Details
- Legal Lot and Block 1 / S
- Assessor Parcel Number 301-93-073
Community Details
Overview
- Association fees include roof repair, insurance, ground maintenance, trash, water, roof replacement, maintenance exterior
- Lake Park Villas Association, Phone Number (480) 759-4945
- The Lakes Association, Phone Number (480) 838-1023
- Association Phone (480) 838-1023
- Built by unsure
- The Lakes Subdivision
- Community Lake
Amenities
- Clubhouse
- Theater or Screening Room
- Recreation Room
Recreation
- Tennis Courts
- Racquetball
- Handball Court
- Community Playground
- Heated Community Pool
- Community Spa
- Bike Trail
Map
Home Values in the Area
Average Home Value in this Area
Property History
| Date | Event | Price | Change | Sq Ft Price |
|---|---|---|---|---|
| 02/14/2025 02/14/25 | Sold | $383,000 | -1.5% | $319 / Sq Ft |
| 01/15/2025 01/15/25 | Pending | -- | -- | -- |
| 01/02/2025 01/02/25 | For Sale | $389,000 | -1.5% | $324 / Sq Ft |
| 05/26/2022 05/26/22 | Sold | $395,000 | +5.4% | $329 / Sq Ft |
| 04/20/2022 04/20/22 | Pending | -- | -- | -- |
| 04/14/2022 04/14/22 | For Sale | $374,900 | +6.2% | $312 / Sq Ft |
| 10/15/2021 10/15/21 | Sold | $353,000 | +0.9% | $294 / Sq Ft |
| 09/12/2021 09/12/21 | Pending | -- | -- | -- |
| 09/10/2021 09/10/21 | For Sale | $349,999 | 0.0% | $292 / Sq Ft |
| 09/05/2021 09/05/21 | Price Changed | $349,999 | 0.0% | $292 / Sq Ft |
| 07/30/2021 07/30/21 | Pending | -- | -- | -- |
| 07/29/2021 07/29/21 | Price Changed | $349,999 | -2.8% | $292 / Sq Ft |
| 07/23/2021 07/23/21 | For Sale | $359,999 | -- | $300 / Sq Ft |
Tax History
| Year | Tax Paid | Tax Assessment Tax Assessment Total Assessment is a certain percentage of the fair market value that is determined by local assessors to be the total taxable value of land and additions on the property. | Land | Improvement |
|---|---|---|---|---|
| 2025 | $1,010 | $10,433 | -- | -- |
| 2024 | $998 | $9,936 | -- | -- |
| 2023 | $998 | $22,050 | $4,410 | $17,640 |
| 2022 | $953 | $17,880 | $3,570 | $14,310 |
| 2021 | $1,115 | $17,060 | $3,410 | $13,650 |
| 2020 | $1,081 | $16,110 | $3,220 | $12,890 |
| 2019 | $1,061 | $14,230 | $2,840 | $11,390 |
| 2018 | $1,035 | $12,610 | $2,520 | $10,090 |
| 2017 | $1,004 | $11,100 | $2,220 | $8,880 |
| 2016 | $997 | $9,850 | $1,970 | $7,880 |
| 2015 | $957 | $8,380 | $1,670 | $6,710 |
Mortgage History
| Date | Status | Loan Amount | Loan Type |
|---|---|---|---|
| Open | $233,000 | New Conventional | |
| Previous Owner | $365,750 | New Conventional | |
| Previous Owner | $257,250 | No Value Available | |
| Previous Owner | $257,250 | New Conventional |
Deed History
| Date | Type | Sale Price | Title Company |
|---|---|---|---|
| Warranty Deed | $383,000 | Fidelity National Title Agency | |
| Warranty Deed | $395,000 | Chicago Title | |
| Warranty Deed | $353,000 | Empire West Title Agency Llc | |
| Interfamily Deed Transfer | -- | Empire West Title Agency Llc | |
| Interfamily Deed Transfer | -- | Empire West Title Agency Llc | |
| Warranty Deed | $191,000 | Empire West Title Agency Llc | |
| Warranty Deed | -- | -- |
Similar Homes in the area
Source: Arizona Regional Multiple Listing Service (ARMLS)
MLS Number: 6793892
APN: 301-93-073
- 5632 S Hurricane Ct Unit C
- 1161 E Sandpiper Dr Unit 220
- 1070 E Sandpiper Dr
- 5618 S Sailors Reef Rd
- 1104 E Watson Dr
- 1052 E Sandpiper Dr
- 5618 S Spyglass Rd
- 1012 E Magdalena Dr
- 961 E Lamplighter Ln
- 5919 S Lakeshore Dr
- 931 E Eveningstar Ln
- 5200 S Lakeshore Dr Unit 106
- 5200 S Lakeshore Dr Unit 204
- 1323 E Whalers Way
- 1205 E Northshore Dr Unit 121
- 1329 E Whalers Way
- 5423 S Palm Dr
- 1412 E Commodore Place
- 1201 E Gemini Dr
- 6026 S Dorsey Ln
