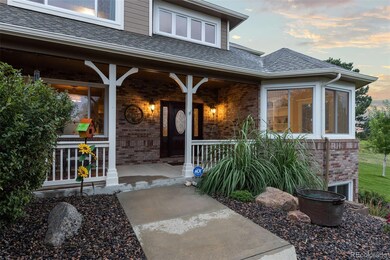Welcome to this exceptional home, which combines privacy, luxury, and stunning mountain views. As you drive up the
winding driveway, you'll be greeted by beautiful landscaping that enhances the sense of tranquility. The front porch is the
perfect spot to sit and take in the breathtaking views. Upon entering the home, you'll find a warm and inviting living room,
ideal to unwind with a good book. A private home office offers an ideal setting for work or study. The family room, with its
unique three-sided fireplace, provides a cozy space to relax while still being connected to the kitchen, a chef's dream,
featuring a large island, stainless steel appliances, & special touches like an induction cooktop, trash compactor, two
ovens one with convection bake, & microwave. The pantry ensures ample room for all your culinary gadgets. The formal
dining is perfect for hosting dinner parties. For more casual time, the back patio offers a beautiful space to entertain while
enjoying the serene surroundings. Upstairs, you'll be wowed by the luxurious primary suite. A fireplace serves as the
centerpiece, & radiant floor in the bath makes for a warm & cozy start to your day. The private balcony offers the
perfect place to relax & take in the views. The upper level also features three additional bedrooms, a Jack & Jill bath,
& another en-suite bath, ensuring everyone has their own private retreat. The basement is an entertainer’s dream,
offering a workout area, an additional guest bedroom & bath, & a bonus room with a bar area. Whether you're hosting
movie nights, game nights, or simply enjoying time with family & friends, this space has it all. A spacious three-car
garage, you'll have plenty of room for all your toys & gear. Recent updates include a new roof, windows, screens,
exterior paint, french doors, & an upper deck—completed in 2024. Additionally, the furnace & AC were replaced in
2020, along with a new concrete driveway. This home is truly a gem!







