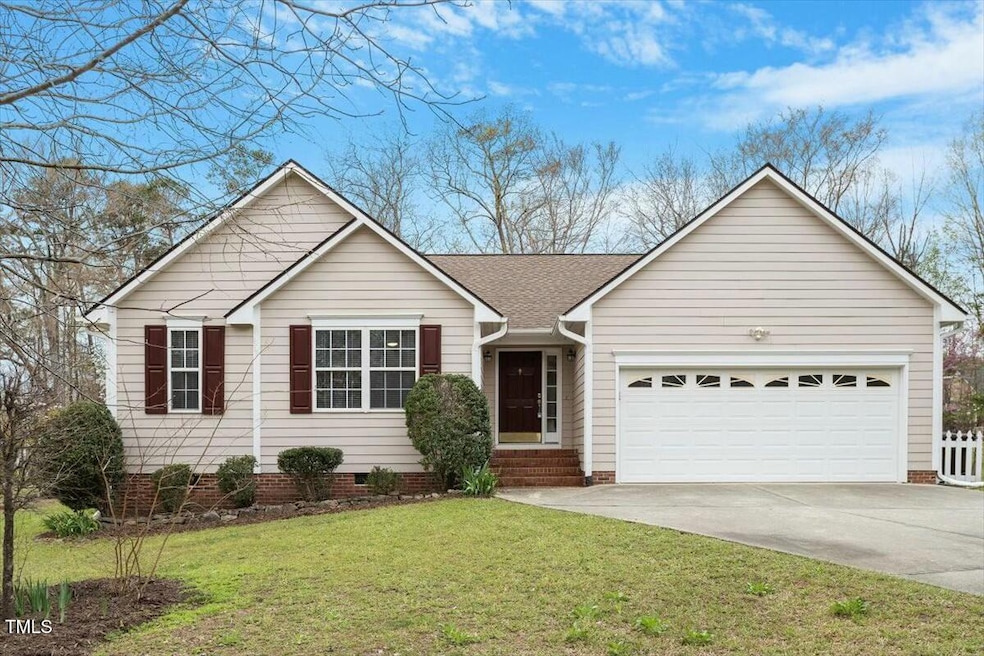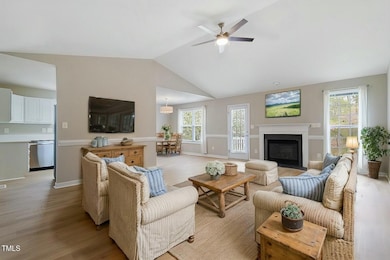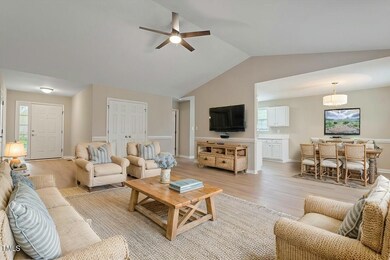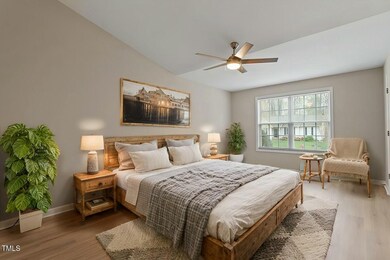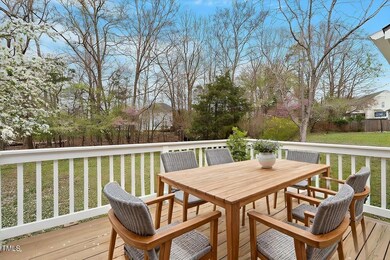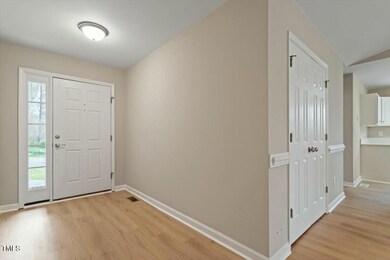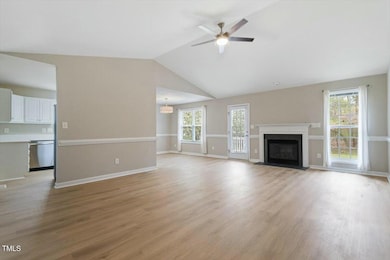
5604 Stardust Dr Durham, NC 27712
Estimated payment $2,493/month
Highlights
- Open Floorplan
- Ranch Style House
- Stainless Steel Appliances
- Deck
- High Ceiling
- Front Porch
About This Home
Pre-inspected with all repairs already taken care of, this one-level ranch in North Durham is fully updated, totally move-in ready, and lives easy from the moment you step inside. You've got stylish new LVP flooring, fresh quartz countertops in the kitchen and both bathrooms, upgraded light and plumbing fixtures, and crisp landscaping that gives the home great curb appeal right off the bat. The layout makes smart use of space with three bedrooms, two full baths, and just over 1,500 square feet—all on one level with no stairs to deal with—plus a true two-car garage and a huge back deck that overlooks a level .29-acre lot. It's the perfect setup if you're looking for low-maintenance living without giving up space, comfort, or updates. Located in a quiet neighborhood in the Raleigh-Durham-Chapel Hill area of North Carolina, you'll also enjoy access to a community pool without the hassle of upkeep, and you're still just a short drive from downtown Durham, Duke, Southpoint, and all the local spots that make the Triangle so livable. If you've been waiting for something clean, updated, and easy to settle into—this one checks every box and then some. Don't miss the chance to see it in person—it's even better in real life.
Home Details
Home Type
- Single Family
Est. Annual Taxes
- $2,726
Year Built
- Built in 2000
Lot Details
- 0.32 Acre Lot
- Landscaped
HOA Fees
- $33 Monthly HOA Fees
Parking
- 2 Car Attached Garage
- Front Facing Garage
- Private Driveway
- 2 Open Parking Spaces
Home Design
- Ranch Style House
- Shingle Roof
Interior Spaces
- 1,505 Sq Ft Home
- Open Floorplan
- Smooth Ceilings
- High Ceiling
- Ceiling Fan
- Entrance Foyer
- Family Room
- Dining Room
- Luxury Vinyl Tile Flooring
- Laundry Room
Kitchen
- Electric Cooktop
- Microwave
- Dishwasher
- Stainless Steel Appliances
Bedrooms and Bathrooms
- 3 Bedrooms
- 2 Full Bathrooms
- Separate Shower in Primary Bathroom
- Bathtub with Shower
Outdoor Features
- Deck
- Rain Gutters
- Front Porch
Schools
- Eno Valley Elementary School
- Lucas Middle School
- Northern High School
Utilities
- Forced Air Heating and Cooling System
Community Details
- Association fees include unknown
- Vantage Pointe HOA
- Vantage Pointe Subdivision
Listing and Financial Details
- Assessor Parcel Number 180524
Map
Home Values in the Area
Average Home Value in this Area
Tax History
| Year | Tax Paid | Tax Assessment Tax Assessment Total Assessment is a certain percentage of the fair market value that is determined by local assessors to be the total taxable value of land and additions on the property. | Land | Improvement |
|---|---|---|---|---|
| 2024 | $2,726 | $195,458 | $39,540 | $155,918 |
| 2023 | $2,560 | $195,458 | $39,540 | $155,918 |
| 2022 | $2,502 | $195,458 | $39,540 | $155,918 |
| 2021 | $2,490 | $195,458 | $39,540 | $155,918 |
| 2020 | $2,431 | $195,458 | $39,540 | $155,918 |
| 2019 | $2,431 | $195,458 | $39,540 | $155,918 |
| 2018 | $2,234 | $164,656 | $32,950 | $131,706 |
| 2017 | $2,217 | $164,656 | $32,950 | $131,706 |
| 2016 | $2,142 | $164,656 | $32,950 | $131,706 |
| 2015 | $2,321 | $167,633 | $36,344 | $131,289 |
| 2014 | -- | $167,633 | $36,344 | $131,289 |
Property History
| Date | Event | Price | Change | Sq Ft Price |
|---|---|---|---|---|
| 04/05/2025 04/05/25 | Pending | -- | -- | -- |
| 04/04/2025 04/04/25 | For Sale | $400,000 | -- | $266 / Sq Ft |
Deed History
| Date | Type | Sale Price | Title Company |
|---|---|---|---|
| Interfamily Deed Transfer | -- | None Available | |
| Warranty Deed | $151,000 | -- |
Mortgage History
| Date | Status | Loan Amount | Loan Type |
|---|---|---|---|
| Open | $101,000 | No Value Available |
Similar Homes in Durham, NC
Source: Doorify MLS
MLS Number: 10087208
APN: 180524
- 5604 Stardust Dr
- 631 Infinity Rd
- 1410 Briardale Ln
- 4319 White Cliff Ln
- 23 Round Spring Ln
- 13 Current Ln
- 1514 Goodwin Rd
- 4507 Lazyriver Dr
- 1200 Cabin Creek Rd
- 5617 Laurel Crest Dr
- 5635 Paragon Cir
- 5520 Novaglen Rd
- 5704 Whippoorwill St
- 108 Mickey Cir
- 711 Wheat Mill Rd
- 216 Smith Dr
- 1318 Torredge Rd
- 1617 Torredge Rd
- 128 Barclay Rd
- 115 Omega Rd
