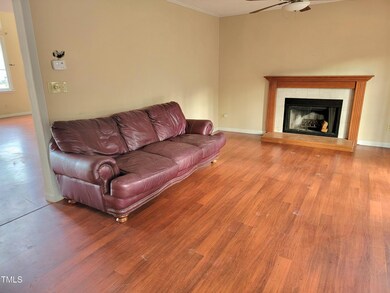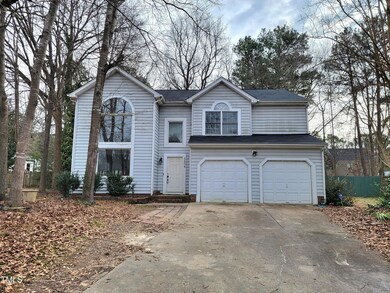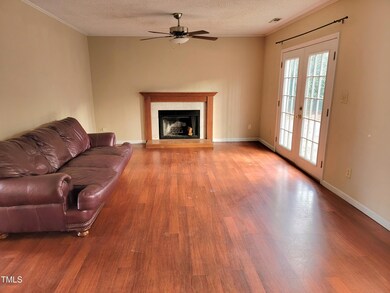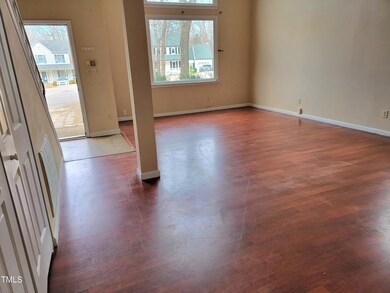
5604 Torness Ct Raleigh, NC 27604
Estimated payment $2,403/month
Highlights
- In Ground Pool
- Breakfast Room
- Laundry Room
- Traditional Architecture
- Living Room
- Entrance Foyer
About This Home
REDUCED 20,000.00 !!
INVESTORS or FOR PERSONAL RESIDENCE
******BRING Your Offer TODAY Before It Gets Gone!!
....4 Bedroom Home with Extra 1 Bedroom Apartment with a separate entrance in a Great Raleigh Location. Easy access to I440 and I540 and all points in downtown Raleigh and /or Knightdale. In Ground Swimming Pool!! (Pool needs repairs) Fireplace. Fenced Backyard / Pool area.. Bedrooms are large with nice closet spaces. Garage has been converted into a one bedroom Apartment with a full bathroom and has separate entrance. (This addition may not have been permitted but looks professionally done !!). Buyer might can convert Apartment back to a Garage....not sure.) Close to shopping, restaurants, etc. (Should also make a great Investment or Rental Property). (Total Square footage includes the Converted Garage apartment)
SELLER SAYS RENTAL INCOME is 2500 to 3000.00 per MONTH !!
(Current Tenant on a lease that ends in May 21st.. then goes month to month lease) (Showings on Wednesdays from1 to 4pm only)
Home Details
Home Type
- Single Family
Est. Annual Taxes
- $1,890
Year Built
- Built in 1993
Lot Details
- 8,712 Sq Ft Lot
- Property fronts a state road
- Wood Fence
- Back Yard Fenced
- Cleared Lot
- Few Trees
- Property is zoned R-4
HOA Fees
- $18 Monthly HOA Fees
Home Design
- Traditional Architecture
- Block Foundation
- Shingle Roof
- Vinyl Siding
Interior Spaces
- 2,687 Sq Ft Home
- 2-Story Property
- Entrance Foyer
- Family Room with Fireplace
- Living Room
- Breakfast Room
- Dining Room
- Utility Room
- Laundry Room
Flooring
- Carpet
- Laminate
- Tile
- Vinyl
Bedrooms and Bathrooms
- 4 Bedrooms
Parking
- 2 Parking Spaces
- Leased Parking
- 4 Open Parking Spaces
Pool
- In Ground Pool
- Vinyl Pool
Schools
- Beaverdam Elementary School
- River Bend Middle School
- Knightdale High School
Additional Features
- Grass Field
- Forced Air Heating and Cooling System
Community Details
- Association fees include unknown
- Cas Association, Phone Number (919) 788-9911
- Beachwood Subdivision
Listing and Financial Details
- Assessor Parcel Number 1734774843
Map
Home Values in the Area
Average Home Value in this Area
Tax History
| Year | Tax Paid | Tax Assessment Tax Assessment Total Assessment is a certain percentage of the fair market value that is determined by local assessors to be the total taxable value of land and additions on the property. | Land | Improvement |
|---|---|---|---|---|
| 2024 | $2,243 | $357,918 | $80,000 | $277,918 |
| 2023 | $1,891 | $239,914 | $40,000 | $199,914 |
| 2022 | $1,753 | $239,914 | $40,000 | $199,914 |
| 2021 | $1,706 | $239,914 | $40,000 | $199,914 |
| 2020 | $1,678 | $239,914 | $40,000 | $199,914 |
| 2019 | $1,577 | $190,589 | $30,000 | $160,589 |
| 2018 | $1,450 | $190,589 | $30,000 | $160,589 |
| 2017 | $1,375 | $190,589 | $30,000 | $160,589 |
| 2016 | $1,347 | $190,589 | $30,000 | $160,589 |
| 2015 | $1,354 | $192,134 | $30,000 | $162,134 |
| 2014 | -- | $192,134 | $30,000 | $162,134 |
Property History
| Date | Event | Price | Change | Sq Ft Price |
|---|---|---|---|---|
| 02/28/2025 02/28/25 | Pending | -- | -- | -- |
| 09/22/2024 09/22/24 | For Rent | $1,100 | 0.0% | -- |
| 06/16/2024 06/16/24 | Price Changed | $398,900 | -0.3% | $148 / Sq Ft |
| 05/07/2024 05/07/24 | Price Changed | $399,900 | -4.8% | $149 / Sq Ft |
| 04/14/2024 04/14/24 | For Sale | $420,000 | -- | $156 / Sq Ft |
Deed History
| Date | Type | Sale Price | Title Company |
|---|---|---|---|
| Warranty Deed | $155,000 | -- |
Mortgage History
| Date | Status | Loan Amount | Loan Type |
|---|---|---|---|
| Open | $17,500 | Credit Line Revolving | |
| Closed | $1,300 | Credit Line Revolving | |
| Open | $168,000 | New Conventional | |
| Closed | $149,018 | New Conventional | |
| Closed | $153,750 | Unknown | |
| Closed | $51,250 | Unknown | |
| Closed | $25,000 | Credit Line Revolving | |
| Closed | $151,000 | Unknown | |
| Closed | $154,900 | No Value Available |
Similar Homes in Raleigh, NC
Source: Doorify MLS
MLS Number: 10023042
APN: 1734.02-77-4843-000
- 5612 Preston Place
- 5420 Royal Troon Dr
- 2120 Castle Pines Dr
- 1614 Oakland Hills Way
- 1616 Oakland Hills Way
- 1620 Oakland Hills Way
- 2124 Castle Pines Dr
- 2225 Whistling Straits Way
- 5803 Osprey Cove Dr
- 1968 Shadow Glen Dr
- 2344 Lazy River Dr
- 2013 Turtle Point Dr
- 1638 Oakland Hills Way
- 5845 Farmwell Rd
- 5367 Cog Hill Ct
- 1316 Carp Rd
- 5321 Cog Hill Ct
- 1701 Point Owoods Ct
- 2129 Ventana Ln
- 5329 Big Bass Dr






