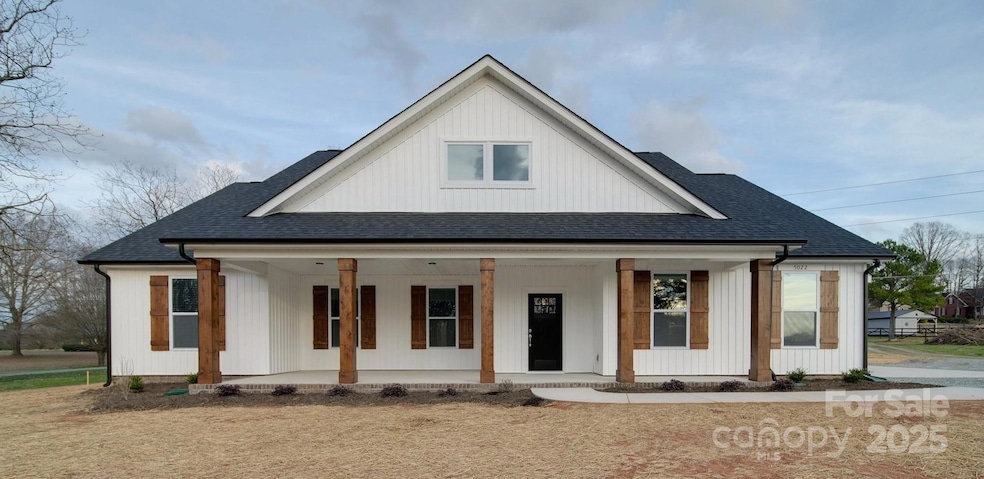
5604 Unionville Rd Unionville, NC 28110
Estimated payment $4,270/month
Highlights
- New Construction
- Wooded Lot
- Front Porch
- Unionville Elementary School Rated A-
- Farmhouse Style Home
- 2 Car Attached Garage
About This Home
Photos are representational only-Welcome to Your Dream Home in the Heart of the Countryside! This stunning modern residence is a perfect blend of comfort,style,and functionality, offering everything you've been searching for. With 3 spacious bedrooms & 2 beautifully appointed baths conveniently located on the main floor, this home is designed for both relaxation & entertaining. As you step inside, you'll be greeted by an expansive open-concept living area that creates an inviting atmosphere. The heart of this home is undoubtedly the large kitchen island, perfect for culinary enthusiasts or casual family gatherings. This kitchen combines elegance with practicality. Venture upstairs to discover a generous bonus room, a perfect versatile space tailored to your lifestyle needs. Standard features include full-tile shower in the MBA, LVP throughout main living areas, plus charming craftsman-style doors that enhance the home's modern aesthetic. Don’t miss out on this exceptional opportunity!
Listing Agent
Emerald Pointe Realty Brokerage Email: bbenton@emeraldpointerealty.com License #200200
Home Details
Home Type
- Single Family
Year Built
- Built in 2025 | New Construction
Lot Details
- Wooded Lot
- Property is zoned AU4
Parking
- 2 Car Attached Garage
Home Design
- Farmhouse Style Home
- Slab Foundation
- Vinyl Siding
Interior Spaces
- 1.5-Story Property
Kitchen
- Electric Range
- Microwave
- Dishwasher
Flooring
- Tile
- Vinyl
Bedrooms and Bathrooms
- 3 Main Level Bedrooms
- 2 Full Bathrooms
Outdoor Features
- Front Porch
Schools
- Unionville Elementary School
- Piedmont Middle School
- Piedmont High School
Utilities
- Central Air
- Septic Tank
Community Details
- Built by Victory Builders
Listing and Financial Details
- Assessor Parcel Number 08-126-001-F
Map
Home Values in the Area
Average Home Value in this Area
Property History
| Date | Event | Price | Change | Sq Ft Price |
|---|---|---|---|---|
| 04/11/2025 04/11/25 | For Sale | $649,932 | -- | $260 / Sq Ft |
Similar Homes in the area
Source: Canopy MLS (Canopy Realtor® Association)
MLS Number: 4244328
- 0 Sikes Mill Rd Unit CAR4186382
- 841 Sikes Mill Rd
- 1909 E Lawyers Rd
- 617 Country Wood Rd
- 420 E Unionville Indian Trail Rd
- 2783 Ashton Park Ln Unit 67
- 7419 Tesh Rd
- 0005 Tesh Rd Unit 5
- 0002 Tesh Rd Unit 2
- 259 Unionville Indian Trail Rd W
- 207 Windsor Greene Dr
- 10016 Morgan Mill Rd
- 5609 Morgan Mill Rd
- 220 Lawyers Rd
- 5613 Morgan Mill Rd
- 6922 Concord Hwy
- 3024 Beaver Dam Dr
- 3700 Zebulon Williams Rd
- 3014 Haigler Rd
- 1026 Heath Helms Rd
